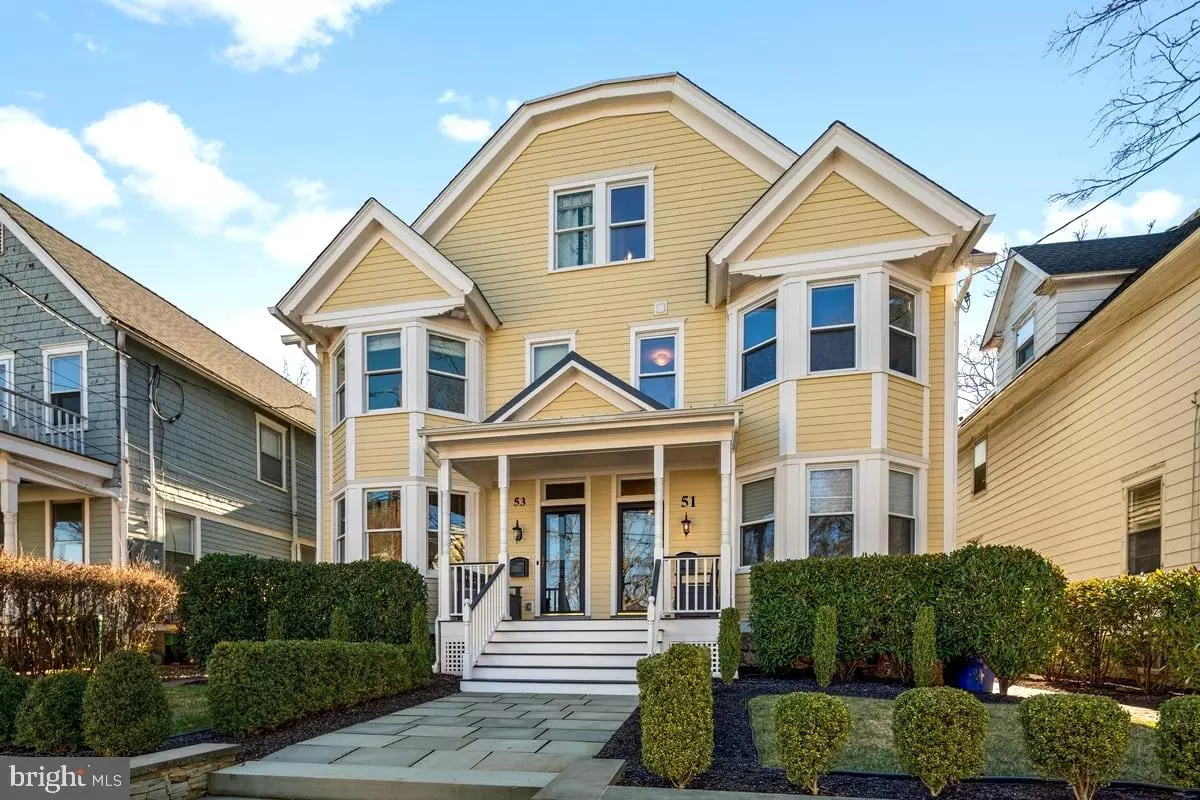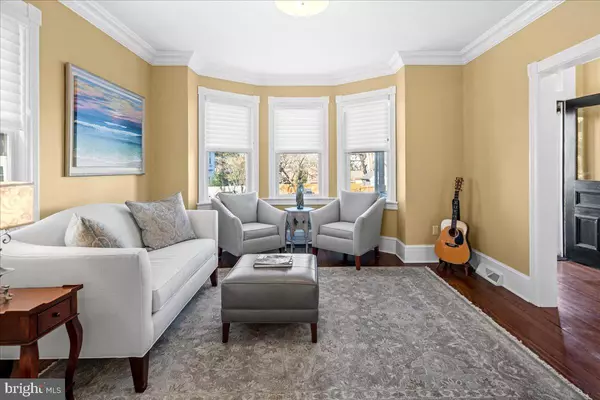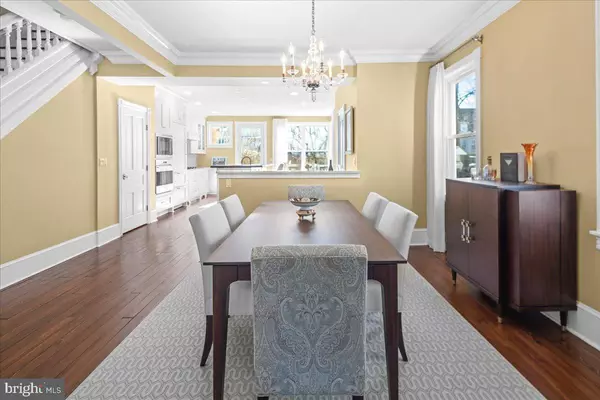$1,275,000
$1,275,000
For more information regarding the value of a property, please contact us for a free consultation.
4 Beds
3 Baths
2,320 SqFt
SOLD DATE : 04/21/2023
Key Details
Sold Price $1,275,000
Property Type Single Family Home
Sub Type Twin/Semi-Detached
Listing Status Sold
Purchase Type For Sale
Square Footage 2,320 sqft
Price per Sqft $549
Subdivision Town Center
MLS Listing ID NJME2024280
Sold Date 04/21/23
Style Colonial,Victorian
Bedrooms 4
Full Baths 2
Half Baths 1
HOA Y/N N
Abv Grd Liv Area 2,320
Originating Board BRIGHT
Year Built 1900
Annual Tax Amount $16,777
Tax Year 2021
Lot Dimensions 50.00 x 124.00
Property Description
Impeccable Victorian duplex renovated from top-to-bottom with off street parking and just one block from Nassau Street. The current owners hired a great architect, kitchen designer and contractor to add a two- story rear addition which included a redesign of the kitchen, primary bedroom and all bathrooms. Both front and rear porches were rebuilt , along with the replacement of the roof, siding and HVAC systems! Tasteful selections were made in keeping with the period, original architectural features were kept and replicated to marry the old with the new for a light, bright and airy finish. A wide bluestone walkway and steps lead to a charming front porch, the first floor offers a living room with original pocket doors that open to the dining room, the kitchen (designed by Lisa Tobias) is eat-in with an L-shaped center island and breakfast bar. Miele, Liebherr and Wolf appliances are complemented by floor-to-ceiling cabinets, Quartzite perimeter counters and a custom walnut counter tops the breakfast bar. Tall windows in the breakfast area overlook the backyard and a full glass door leads to a privately fenced patio and behind the garden gate is parking for two cars. The second floor redesign offers a primary bedroom with a cathedral ceiling, tall windows and a private full bath. Two more bedrooms share a renovated hall bathroom and a hallway closet houses a stackable washer and dryer. The third floor is a perfect getaway space, office or 4th bedroom-vaulted ceiling, freshly carpeted and painted, this level has new split wall unit to heat and cool the space. The basement is unfinished and perfect for storage. Located in downtown Princeton with easy access to the University, restaurants, schools, library and more. Life doesn't get any easier.
Location
State NJ
County Mercer
Area Princeton (21114)
Zoning R4
Rooms
Other Rooms Living Room, Dining Room, Primary Bedroom, Bedroom 2, Bedroom 3, Bedroom 4, Kitchen, Basement, Foyer, Breakfast Room, Laundry, Bathroom 2, Primary Bathroom
Basement Unfinished
Interior
Interior Features Ceiling Fan(s), Crown Moldings, Kitchen - Eat-In, Kitchen - Island, Kitchen - Table Space
Hot Water Natural Gas
Heating Forced Air
Cooling Central A/C
Flooring Hardwood, Ceramic Tile, Fully Carpeted
Equipment Built-In Microwave, Cooktop, Dishwasher, Dryer - Front Loading, Washer - Front Loading, Stainless Steel Appliances, Oven - Wall
Fireplace N
Window Features Bay/Bow,Casement
Appliance Built-In Microwave, Cooktop, Dishwasher, Dryer - Front Loading, Washer - Front Loading, Stainless Steel Appliances, Oven - Wall
Heat Source Natural Gas
Laundry Upper Floor
Exterior
Garage Spaces 2.0
Water Access N
Roof Type Shingle,Metal
Accessibility None
Total Parking Spaces 2
Garage N
Building
Lot Description Rear Yard
Story 3
Foundation Other
Sewer Public Sewer
Water Public
Architectural Style Colonial, Victorian
Level or Stories 3
Additional Building Above Grade, Below Grade
New Construction N
Schools
Elementary Schools Community Park E.S.
Middle Schools Prin. Midd
High Schools Princeton H.S.
School District Princeton Regional Schools
Others
Senior Community No
Tax ID 14-00028 01-00008 02-C02
Ownership Fee Simple
SqFt Source Assessor
Special Listing Condition Standard
Read Less Info
Want to know what your home might be worth? Contact us for a FREE valuation!

Our team is ready to help you sell your home for the highest possible price ASAP

Bought with Ben Kaplan • EXP Realty, LLC
"My job is to find and attract mastery-based agents to the office, protect the culture, and make sure everyone is happy! "







