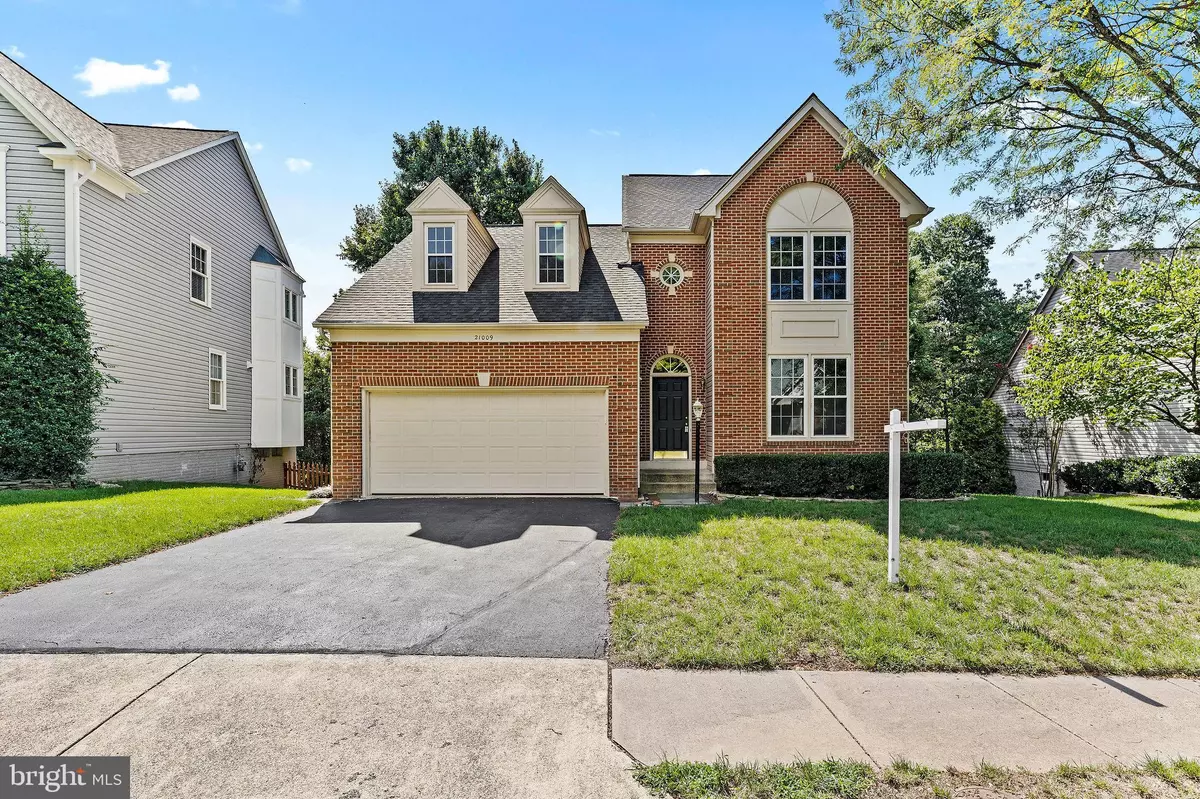$795,000
$794,000
0.1%For more information regarding the value of a property, please contact us for a free consultation.
4 Beds
4 Baths
3,072 SqFt
SOLD DATE : 04/20/2023
Key Details
Sold Price $795,000
Property Type Single Family Home
Sub Type Detached
Listing Status Sold
Purchase Type For Sale
Square Footage 3,072 sqft
Price per Sqft $258
Subdivision Ashburn Village
MLS Listing ID VALO2045798
Sold Date 04/20/23
Style Colonial
Bedrooms 4
Full Baths 4
HOA Fees $126/mo
HOA Y/N Y
Abv Grd Liv Area 2,048
Originating Board BRIGHT
Year Built 1993
Annual Tax Amount $6,106
Tax Year 2022
Lot Size 7,405 Sqft
Acres 0.17
Property Description
Welcome home! Discover the perfect blend of comfort, style, and convenience in this light-filled brick front colonial, nestled in the highly desirable Ashburn area. This move-in ready, stunning residence offers an expansive floor plan, resembling a spacious 6-bedroom home with over 3,000 sqft of living space, perfect for a growing family.
The private rear yard boasts a beautiful stone patio and multi-level deck, providing breathtaking views of mature trees and the serene Ashburn Lake. With easy access to the Silver line metro and an included health club membership to the Ashburn Village Sports Pavilion, you'll enjoy a well-rounded lifestyle in this fantastic neighborhood.
This spacious home features 4 bedrooms, 4 full baths, and a finished walkout basement. The gourmet kitchen, complete with new appliances, a large pantry, and laundry room, is perfect for any home chef. The great room showcases real hardwood floors, a vaulted ceiling, a cozy gas fireplace, skylights, large windows, and a door leading to a massive multi-level deck.
The generous loft, which can easily be converted into a 5th bedroom, offers additional flexibility to cater to your unique needs. The private In-Law suite comes complete with its own entrance, kitchenette/wet bar, full-size fridge, and washer & dryer. The bonus lower-level den provides even more living space and could be utilized as a 6th bedroom.
Experience maintenance-free living with aluminum-wrapped outside trims and numerous recent renovations, including new flooring, carpet, bath/showers, paint, energy-saver windows with a transferable lifetime warranty (2019), a 30-year shingle roof (2017), and an updated HVAC system (2012). The hot tub and natural gas BBQ grill convey as-is, providing the perfect setting for outdoor entertaining.
Don't miss out on this incredible opportunity to call this beautiful Ashburn colonial your forever home!
Location
State VA
County Loudoun
Zoning PDH4
Direction East
Rooms
Other Rooms Living Room, Primary Bedroom, Bedroom 2, Bedroom 3, Bedroom 4, Kitchen, Basement, Foyer, Breakfast Room, 2nd Stry Fam Rm, Great Room, Laundry, Other, Bonus Room, Full Bath
Basement Full, Fully Finished, Space For Rooms
Main Level Bedrooms 1
Interior
Interior Features Breakfast Area, Family Room Off Kitchen, Kitchen - Island, Kitchen - Table Space, Entry Level Bedroom, Primary Bath(s), Window Treatments, Wood Floors, Floor Plan - Open
Hot Water Natural Gas
Heating Forced Air
Cooling Central A/C
Flooring Carpet, Vinyl, Wood
Fireplaces Number 1
Fireplaces Type Fireplace - Glass Doors, Mantel(s)
Equipment Dishwasher, Disposal, Dryer, Exhaust Fan, Extra Refrigerator/Freezer, Icemaker, Microwave, Oven/Range - Gas, Refrigerator, Washer
Fireplace Y
Appliance Dishwasher, Disposal, Dryer, Exhaust Fan, Extra Refrigerator/Freezer, Icemaker, Microwave, Oven/Range - Gas, Refrigerator, Washer
Heat Source Natural Gas
Laundry Basement, Main Floor
Exterior
Exterior Feature Deck(s), Patio(s)
Parking Features Garage Door Opener
Garage Spaces 2.0
Utilities Available Cable TV Available, Multiple Phone Lines, Under Ground
Amenities Available Bike Trail, Jog/Walk Path, Pool - Indoor, Pool - Outdoor, Recreational Center, Tennis Courts, Tot Lots/Playground, Water/Lake Privileges
Water Access N
View Scenic Vista, Trees/Woods, Water
Roof Type Shingle
Accessibility None
Porch Deck(s), Patio(s)
Attached Garage 2
Total Parking Spaces 2
Garage Y
Building
Lot Description Backs to Trees
Story 3
Foundation Permanent
Sewer Public Sewer
Water Public
Architectural Style Colonial
Level or Stories 3
Additional Building Above Grade, Below Grade
New Construction N
Schools
Elementary Schools Dominion Trail
Middle Schools Farmwell Station
High Schools Broad Run
School District Loudoun County Public Schools
Others
HOA Fee Include Management,Insurance,Pool(s),Recreation Facility,Reserve Funds,Trash
Senior Community No
Tax ID 086378626000
Ownership Fee Simple
SqFt Source Estimated
Acceptable Financing Conventional, FHA, VA, Cash
Horse Property N
Listing Terms Conventional, FHA, VA, Cash
Financing Conventional,FHA,VA,Cash
Special Listing Condition Standard
Read Less Info
Want to know what your home might be worth? Contact us for a FREE valuation!

Our team is ready to help you sell your home for the highest possible price ASAP

Bought with Shijun Wang • Happy House Hub LLC
"My job is to find and attract mastery-based agents to the office, protect the culture, and make sure everyone is happy! "







