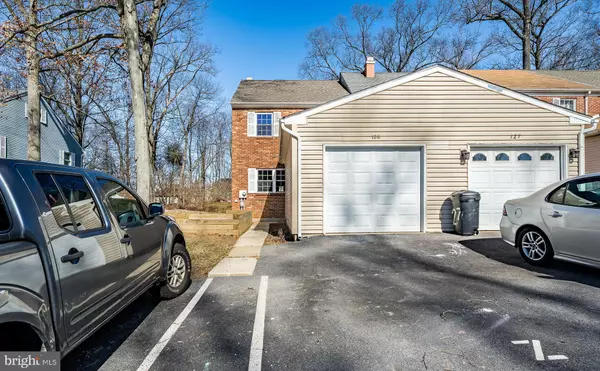$366,000
$350,000
4.6%For more information regarding the value of a property, please contact us for a free consultation.
4 Beds
2 Baths
1,408 SqFt
SOLD DATE : 04/13/2023
Key Details
Sold Price $366,000
Property Type Townhouse
Sub Type End of Row/Townhouse
Listing Status Sold
Purchase Type For Sale
Square Footage 1,408 sqft
Price per Sqft $259
Subdivision Indian King
MLS Listing ID PACT2040782
Sold Date 04/13/23
Style Colonial
Bedrooms 4
Full Baths 2
HOA Fees $120/mo
HOA Y/N Y
Abv Grd Liv Area 1,408
Originating Board BRIGHT
Year Built 1977
Annual Tax Amount $2,627
Tax Year 2023
Lot Size 2,030 Sqft
Acres 0.05
Lot Dimensions 0.00 x 0.00
Property Description
Welcome to 126 Denbigh Terrace, located in the highly sought-after Indian King community in the prestigious West Chester School District. This beautiful end unit townhouse boasts three spacious bedrooms, a finished loft, and an unfinished basement waiting for your personal touches. The rare detached garage allows for additional storage or parking space and is only one of 4 homes with this feature! The home has been completely renovated with a warm neutral color scheme, sprawling wide plank hardwood floors, freshly painted walls, & brand new carpeting creating a welcoming atmosphere for you and your family. The kitchen features brand new appliances, white shaker cabinets, quartz countertops, an abundance of cabinetry, and a subway tile backsplash. The breakfast area with a cozy wood-burning fireplace is the perfect spot for enjoying meals with family and friends. The open and airy kitchen also provides access to the rear yard. Upstairs you will find the primary bedroom with private access to the full hall bathroom with double vanity. The two remaining generously sized bedrooms each feature an abundance of natural sunlight & large closets. Moving upstairs you will find the finished loft area which can be used as a bedroom, playroom, office, or additional living area, adding versatility to the home's layout. The unfinished basement provides even more potential for customization and personalization to leave as is or finish for extra living space. Enjoy entertaining in the upcoming summer months on your large pebble patio overlooking the level yard with a fenced-in raised garden, perfect for outdoor entertaining and gardening enthusiasts. 126 Denbigh Terrace is a stunning and meticulously maintained home that offers a rare opportunity, Don't miss out on this wonderful opportunity to make this beautiful townhouse your own. Conveniently located to all major routes of transportation, shopping & dining making this perfect for any buyer! Schedule your appointment today. ** Home has been virtually staged**
Location
State PA
County Chester
Area West Whiteland Twp (10341)
Zoning R10
Rooms
Other Rooms Living Room, Primary Bedroom, Bedroom 2, Bedroom 3, Bedroom 4, Kitchen
Basement Unfinished, Walkout Stairs
Interior
Interior Features Breakfast Area, Built-Ins, Carpet, Ceiling Fan(s), Kitchen - Eat-In
Hot Water Electric
Heating Heat Pump(s)
Cooling Central A/C
Flooring Carpet, Hardwood
Fireplaces Number 1
Fireplaces Type Mantel(s)
Equipment Built-In Range, Dishwasher, Dryer - Front Loading, Energy Efficient Appliances, Exhaust Fan, Microwave, Oven - Self Cleaning, Oven/Range - Electric, Refrigerator, Stainless Steel Appliances, Washer - Front Loading, Water Heater - High-Efficiency
Furnishings No
Fireplace Y
Appliance Built-In Range, Dishwasher, Dryer - Front Loading, Energy Efficient Appliances, Exhaust Fan, Microwave, Oven - Self Cleaning, Oven/Range - Electric, Refrigerator, Stainless Steel Appliances, Washer - Front Loading, Water Heater - High-Efficiency
Heat Source Electric
Laundry Basement
Exterior
Parking Features Additional Storage Area
Garage Spaces 3.0
Parking On Site 2
Utilities Available Cable TV
Water Access N
Accessibility None
Total Parking Spaces 3
Garage Y
Building
Lot Description Rear Yard, Front Yard, SideYard(s)
Story 2.5
Foundation Block
Sewer Public Sewer
Water Public
Architectural Style Colonial
Level or Stories 2.5
Additional Building Above Grade, Below Grade
New Construction N
Schools
Elementary Schools Mary C. Howse
Middle Schools Peirce
High Schools Henderson
School District West Chester Area
Others
Pets Allowed Y
HOA Fee Include Pool(s),Common Area Maintenance
Senior Community No
Tax ID 41-05P-0006
Ownership Fee Simple
SqFt Source Assessor
Acceptable Financing Cash, Conventional
Horse Property N
Listing Terms Cash, Conventional
Financing Cash,Conventional
Special Listing Condition Standard
Pets Allowed No Pet Restrictions
Read Less Info
Want to know what your home might be worth? Contact us for a FREE valuation!

Our team is ready to help you sell your home for the highest possible price ASAP

Bought with Thomas Toole III • RE/MAX Main Line-West Chester
"My job is to find and attract mastery-based agents to the office, protect the culture, and make sure everyone is happy! "







