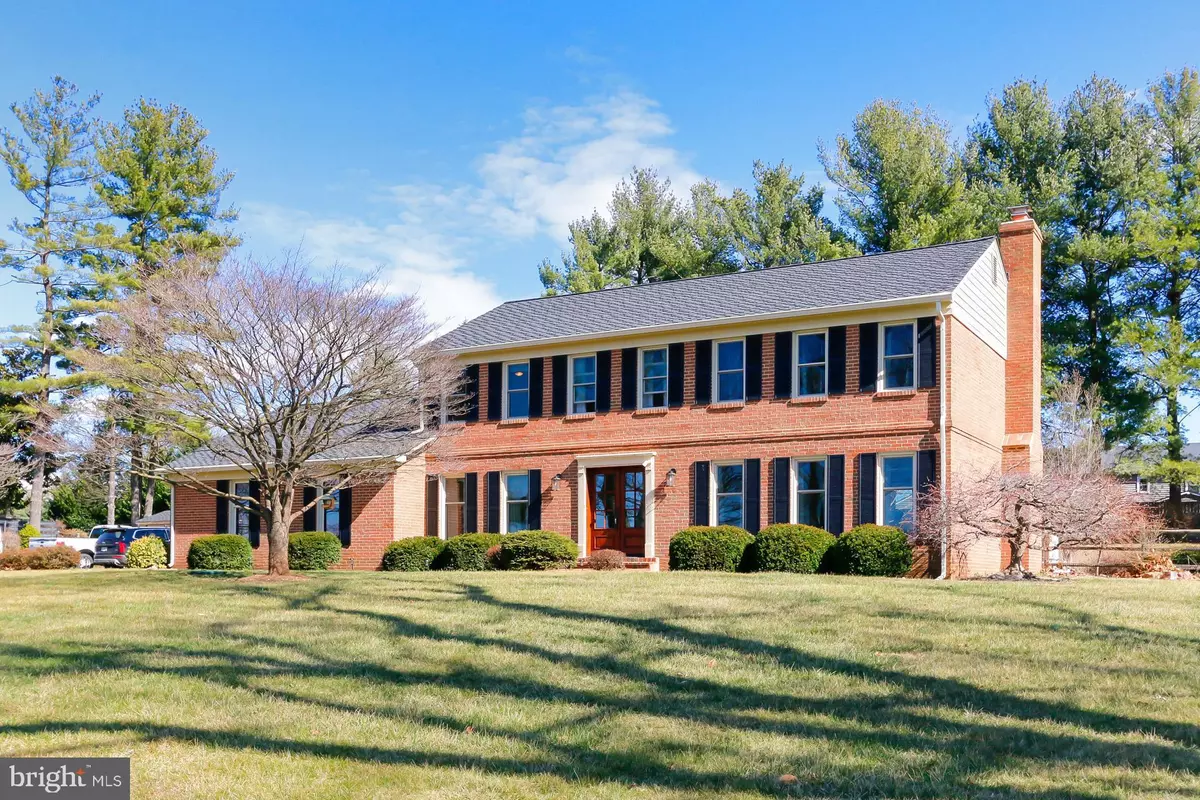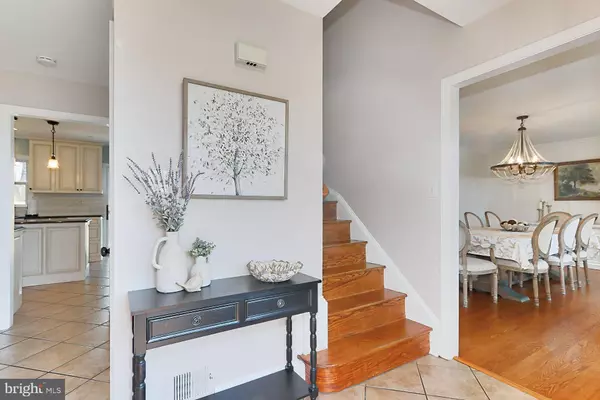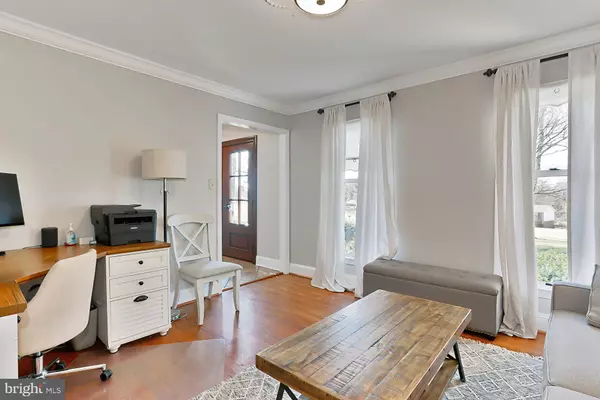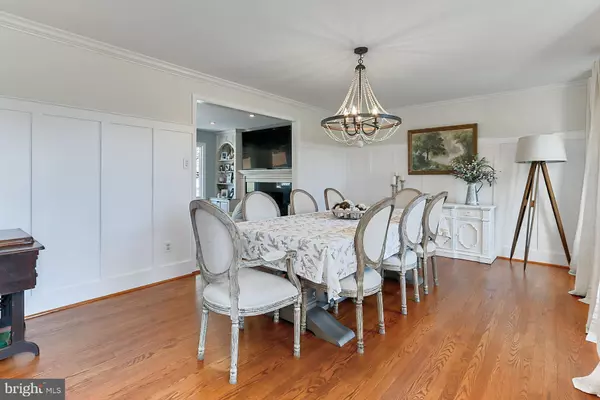$842,000
$774,900
8.7%For more information regarding the value of a property, please contact us for a free consultation.
4 Beds
3 Baths
3,379 SqFt
SOLD DATE : 04/17/2023
Key Details
Sold Price $842,000
Property Type Single Family Home
Sub Type Detached
Listing Status Sold
Purchase Type For Sale
Square Footage 3,379 sqft
Price per Sqft $249
Subdivision Gypsum Hill
MLS Listing ID VAPW2045952
Sold Date 04/17/23
Style Colonial
Bedrooms 4
Full Baths 2
Half Baths 1
HOA Y/N N
Abv Grd Liv Area 2,317
Originating Board BRIGHT
Year Built 1976
Annual Tax Amount $7,282
Tax Year 2022
Lot Size 1.190 Acres
Acres 1.19
Property Description
***Rarely Available ACRE + ESTATE ***w/ in-ground POOL in coveted Gypsum Hills. Meticulously cared for STUNNING COLONIAL on over an acre+ lot PRIVATE and backing to trees. Renovated from top to bottom with custom features throughout. The Front entrance boasts double wooden french doors and welcomes you HOME. Main Level office is great for working at home . Library has custom built-ins and natural sunlight. Large elegant dining room with custom moldings where triple pane windows bathe the space in natural light illuminated with an elegant candelabra fusion chandelier. Gourmet kitchen with granite counter tops and center island make this kitchen to die for! SS appliances , new Frig, new washer /dryer on main level. Ease into the sunken living room surrounded by windows where you can relax in front of a wood burning fireplace with built-in media niche, hardwood floors and designer paint throughout. The open floor plan of the main level effortlessly extends your entertainment area outside to the Trexx deck overlooking a sparkling in ground pool, large private lot, backing to trees. Upstairs the primary suite boasts a lighted ceiling fan, walk-in closet, and a private bath, updated with a granite-topped vanity and spa-toned tile flooring and glass enclosed tub/ shower surround. Down the hall , 3 additional bright and cheerful bedrooms, each with hardwoods and generous closet space, share a beautifully appointed hall bath. Lower Level is Fully Finished with an optional 5th Bedroom In-Law Suite. Plenty of room for entertaining, games, media or exercise in the recreation room with recessed lighting and wall to wall carpet and additional storage space.
Close to I-66, Routes 15 & 234. Bull Run Regional Park, Haymarket Farmers Market
***Offer submission deadline Monday 3/6 at 6pm.***
Location
State VA
County Prince William
Zoning A1
Rooms
Other Rooms In-Law/auPair/Suite
Basement Daylight, Partial, Fully Finished, Full, Connecting Stairway
Interior
Interior Features Built-Ins, Carpet, Ceiling Fan(s), Chair Railings, Crown Moldings, Dining Area, Family Room Off Kitchen, Floor Plan - Open, Formal/Separate Dining Room, Kitchen - Eat-In, Kitchen - Gourmet, Kitchen - Island, Kitchen - Table Space, Pantry, Primary Bath(s), Recessed Lighting, Wainscotting, Walk-in Closet(s), Window Treatments, Wood Floors
Hot Water Electric
Heating Heat Pump(s)
Cooling Heat Pump(s)
Flooring Ceramic Tile, Carpet
Fireplaces Number 1
Fireplaces Type Wood
Equipment Built-In Microwave, Cooktop, Dishwasher, Disposal, Dryer - Electric, Dryer - Front Loading, Energy Efficient Appliances, ENERGY STAR Dishwasher, ENERGY STAR Refrigerator, Exhaust Fan, Extra Refrigerator/Freezer, Microwave
Fireplace Y
Window Features Double Pane
Appliance Built-In Microwave, Cooktop, Dishwasher, Disposal, Dryer - Electric, Dryer - Front Loading, Energy Efficient Appliances, ENERGY STAR Dishwasher, ENERGY STAR Refrigerator, Exhaust Fan, Extra Refrigerator/Freezer, Microwave
Heat Source Electric
Laundry Main Floor
Exterior
Parking Features Garage - Side Entry, Garage Door Opener, Inside Access, Oversized, Additional Storage Area
Garage Spaces 6.0
Fence Split Rail, Rear
Pool Gunite, In Ground
Utilities Available Cable TV, Phone Connected, Electric Available
Water Access N
View Trees/Woods
Roof Type Architectural Shingle
Accessibility None
Road Frontage State
Attached Garage 2
Total Parking Spaces 6
Garage Y
Building
Lot Description Backs to Trees, Level, Rural
Story 2
Foundation Permanent
Sewer Septic = # of BR
Water Well
Architectural Style Colonial
Level or Stories 2
Additional Building Above Grade, Below Grade
Structure Type Dry Wall
New Construction N
Schools
Elementary Schools Gravely
Middle Schools Ronald Wilson Reagan
High Schools Battlefield
School District Prince William County Public Schools
Others
Pets Allowed Y
Senior Community No
Tax ID 7300-31-9053
Ownership Fee Simple
SqFt Source Assessor
Acceptable Financing Cash, Conventional, FHA, VA
Listing Terms Cash, Conventional, FHA, VA
Financing Cash,Conventional,FHA,VA
Special Listing Condition Standard
Pets Allowed No Pet Restrictions
Read Less Info
Want to know what your home might be worth? Contact us for a FREE valuation!

Our team is ready to help you sell your home for the highest possible price ASAP

Bought with Brian A Cusick • Keller Williams Capital Properties
"My job is to find and attract mastery-based agents to the office, protect the culture, and make sure everyone is happy! "







