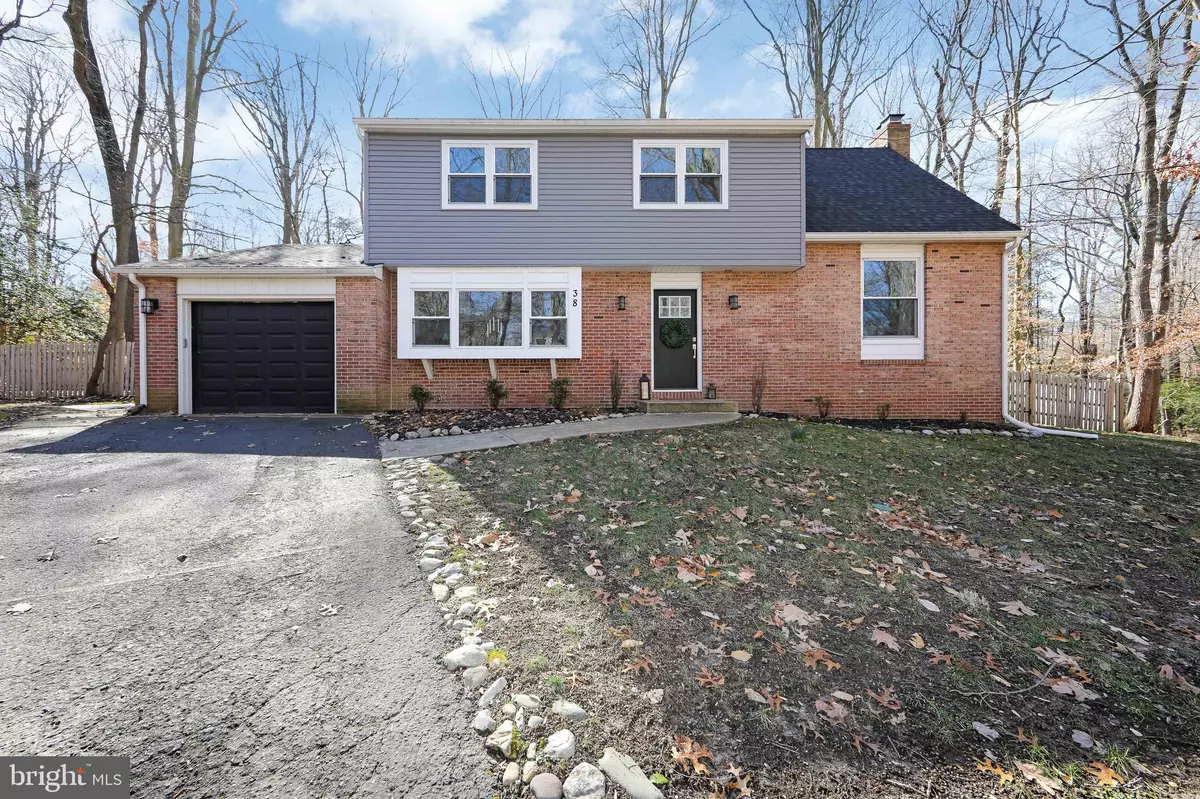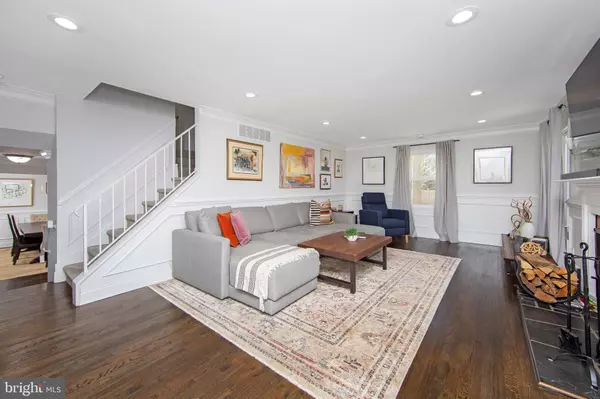$624,000
$575,000
8.5%For more information regarding the value of a property, please contact us for a free consultation.
4 Beds
3 Baths
2,719 SqFt
SOLD DATE : 04/17/2023
Key Details
Sold Price $624,000
Property Type Single Family Home
Sub Type Detached
Listing Status Sold
Purchase Type For Sale
Square Footage 2,719 sqft
Price per Sqft $229
Subdivision Wilderness Acres
MLS Listing ID NJCD2042572
Sold Date 04/17/23
Style Traditional
Bedrooms 4
Full Baths 2
Half Baths 1
HOA Y/N N
Abv Grd Liv Area 2,147
Originating Board BRIGHT
Year Built 1962
Annual Tax Amount $14,068
Tax Year 2022
Lot Size 0.660 Acres
Acres 0.66
Lot Dimensions 0.00 x 0.00
Property Description
All highest and best offers due by 5pm 2/28. You do not want to miss this fabulous 4 bedroom and 2 ½ bath home in the prestigious Wilderness Acres neighborhood of Cherry Hill. This home was refurbished in 2020 and is gorgeous! It sits on a very private lot surrounded by “wilderness”. Drive up the semicircular driveway and enter into the home. Your eyes are instantly drawn to the gorgeous hardwood floors, the beautiful wainscotting and crown molding, and the neutral tones painted throughout. The large living room is wonderful space to share family time in front of the woodburning fireplace. The spacious dining room has a bayfront window that lets nature and the the sunlight in and is the perfect place to entertain. Enter into the kitchen which is a chef's dream. There's a six-burner cooktop with floating range hood, wall oven and microwave, trash compactor, light grey cabinets and beautiful new quartz countertop. There is a breakfast bar for everyday meals or for your guests to sit and join you while cooking. This eat-in kitchen has a large space for a table as well. Just outside the kitchen is the sunroom with three walls of windows and a woodburning stove. This is the perfect spot to enjoy your morning coffee or a nice glass of wine as you wind down from your day while enjoying your private backyard of nature. There is also a laundry room on this level with a utility sink and built-in cabinets for additional storage. This room has an entrance to the attached garage making it the perfect mud room spot for backpacks, bookbags, and hanging coats. The coat closet and half bath complete this level. Upstairs you will find four good sized bedrooms. The primary suite has a large bedroom with a separate room for a nursery, sitting room or home office, or could possibly be used as a dressing room as it sits next to the custom designed walk-in closet with shelving, hanging space, and built-in dressers. There is another large closet in the bedroom and an attached ensuite bathroom with beautiful slate colored tile floor and a walk-in shower. Two additional bedrooms on this level are good sized with nice closets. The additional full bathroom in the hallway rounds out this level. Up a few steps is the fourth bedroom giving you nice private space for guests. This room has a large closet that spans the one wall. The partially finished basement could be a wonderful play or exercise room and serves as additional living space as well. There is a large storage room which also houses the less than three-year-old HVAC and water heater. The basement has multiple closets, a sump pump, and steps leading up to the backyard through a Bilco door. Outside you will find the fully fenced in backyard with a patio for dining and entertaining, a shed for additional storage, and plenty of grass space. The yard is surrounded by neighboring trees and open wooded space. You will enjoy the serene setting for sure! This home is perfectly located in the heart of Cherry Hill close to the highly desirable east side schools, shopping and restaurants, and major highways. It is also walkable to places of worship. This is one you do not want to miss! Showings begin 2/23
Location
State NJ
County Camden
Area Cherry Hill Twp (20409)
Zoning RESIDENTIAL
Rooms
Other Rooms Living Room, Dining Room, Primary Bedroom, Sitting Room, Bedroom 2, Bedroom 3, Bedroom 4, Kitchen, Basement, Sun/Florida Room, Laundry, Other, Bathroom 2, Primary Bathroom
Basement Full, Outside Entrance, Interior Access, Partially Finished
Interior
Interior Features Attic, Breakfast Area, Built-Ins, Carpet, Chair Railings, Crown Moldings, Dining Area, Kitchen - Eat-In, Kitchen - Gourmet, Kitchen - Table Space, Primary Bath(s), Recessed Lighting, Stall Shower, Stove - Wood, Wainscotting, Walk-in Closet(s), Wood Floors
Hot Water Natural Gas
Heating Forced Air
Cooling Central A/C
Flooring Ceramic Tile, Carpet, Hardwood, Luxury Vinyl Plank
Fireplaces Number 1
Fireplaces Type Wood
Equipment Built-In Range, Built-In Microwave, Cooktop, Dishwasher, Washer, Trash Compactor, Refrigerator, Dryer - Front Loading, Oven - Wall, Range Hood, Six Burner Stove, Stainless Steel Appliances, Washer - Front Loading
Fireplace Y
Appliance Built-In Range, Built-In Microwave, Cooktop, Dishwasher, Washer, Trash Compactor, Refrigerator, Dryer - Front Loading, Oven - Wall, Range Hood, Six Burner Stove, Stainless Steel Appliances, Washer - Front Loading
Heat Source Natural Gas
Laundry Main Floor
Exterior
Exterior Feature Patio(s)
Parking Features Inside Access, Garage - Front Entry, Garage Door Opener
Garage Spaces 11.0
Fence Fully, Wood
Water Access N
View Trees/Woods
Roof Type Pitched,Shingle
Accessibility None
Porch Patio(s)
Attached Garage 1
Total Parking Spaces 11
Garage Y
Building
Lot Description Backs to Trees, Front Yard, Rear Yard, SideYard(s)
Story 2
Foundation Block
Sewer Public Sewer
Water Public
Architectural Style Traditional
Level or Stories 2
Additional Building Above Grade, Below Grade
New Construction N
Schools
High Schools Cherry Hill High - East
School District Cherry Hill Township Public Schools
Others
Senior Community No
Tax ID 09-00524 03-00009
Ownership Fee Simple
SqFt Source Assessor
Acceptable Financing Conventional, Cash
Listing Terms Conventional, Cash
Financing Conventional,Cash
Special Listing Condition Standard
Read Less Info
Want to know what your home might be worth? Contact us for a FREE valuation!

Our team is ready to help you sell your home for the highest possible price ASAP

Bought with Robert Greenblatt • EXP Realty, LLC
"My job is to find and attract mastery-based agents to the office, protect the culture, and make sure everyone is happy! "







