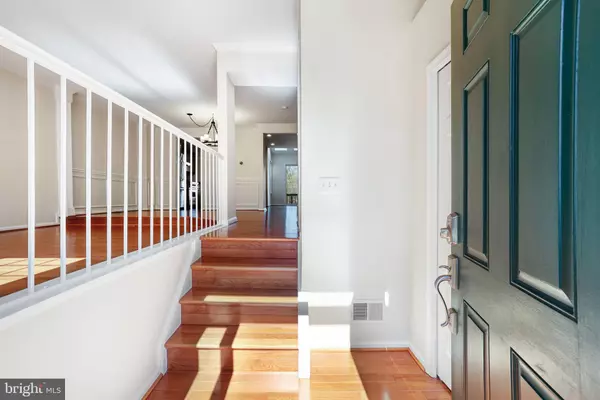$575,000
$565,000
1.8%For more information regarding the value of a property, please contact us for a free consultation.
3 Beds
4 Baths
2,165 SqFt
SOLD DATE : 04/14/2023
Key Details
Sold Price $575,000
Property Type Townhouse
Sub Type Interior Row/Townhouse
Listing Status Sold
Purchase Type For Sale
Square Footage 2,165 sqft
Price per Sqft $265
Subdivision Ashburn Village
MLS Listing ID VALO2045200
Sold Date 04/14/23
Style Traditional
Bedrooms 3
Full Baths 2
Half Baths 2
HOA Fees $142/mo
HOA Y/N Y
Abv Grd Liv Area 2,165
Originating Board BRIGHT
Year Built 1988
Annual Tax Amount $4,779
Tax Year 2023
Lot Size 1,742 Sqft
Acres 0.04
Property Description
This light and bright Eton model townhouse in Ashburn Village is ready for memory making! Move in and relax with three finished levels, a one car garage, 2,165 square feet of finished living space and updates galore.
The foyer welcomes you into the main level with an open living/dining area. You will want to show off this space with hardwood flooring, fresh neutral paint, crown and chair molding and easy access to the kitchen. A convenient powder room is available here for guest use.
Updated eat-in kitchen is ready for making your favorite meal with granite counters, stainless appliances including a Viking gas stove, ample cabinetry, breakfast bar and built-in desk. A den off the kitchen is the perfect spot for reading a book with great natural light from the sky lights and a sliding glass door out to the deck.
Move to the upper level where you will find the welcoming personal retreat that features a spa-like private bath with dual sink vanity and a recently updated walk-in shower with dual shower heads. Two additional bedrooms and a full guest bathroom with pocket door is ready to be used as you see fit.
Stretch all you want, there's more! The fully finished walk-out lower level rec room is perfect for watching the big game or getting cozy by the wood-burning fireplace. A built-in dry bar provides cold drinks and a place for snacks. The convenient half bath is ready for visiting guests.
When warm weather arrives you have two spots to enjoy the nature that surrounds you, a great deck or paver patio. Backing to common space and a walking path you can enjoy a BBQ, start a garden or bird watch from both areas.
The community of Ashburn Village offers amazing amenities including a Sports Pavilion, indoor and outdoor pools, club house, tennis courts, lakes and so much more. Located just off Rt. 7, it is easy to spend the weekend enjoying the many wineries of Loudoun or trying a new restaurant at One Loudoun. Offers are due by 7 pm Sunday March 12.
Location
State VA
County Loudoun
Zoning PDH4
Direction Southwest
Rooms
Other Rooms Living Room, Dining Room, Primary Bedroom, Bedroom 2, Bedroom 3, Kitchen, Family Room, Recreation Room
Basement Daylight, Full, Connecting Stairway, Front Entrance, Fully Finished, Heated, Garage Access, Interior Access, Outside Entrance, Rear Entrance, Walkout Level, Windows
Interior
Interior Features Breakfast Area, Carpet, Ceiling Fan(s), Combination Dining/Living, Crown Moldings, Dining Area, Family Room Off Kitchen, Floor Plan - Open, Kitchen - Eat-In, Kitchen - Table Space, Primary Bath(s), Recessed Lighting, Tub Shower, Upgraded Countertops, Window Treatments, Wood Floors, Built-Ins, Soaking Tub, Chair Railings
Hot Water Natural Gas
Heating Forced Air
Cooling Central A/C, Ceiling Fan(s)
Flooring Hardwood, Carpet, Ceramic Tile
Fireplaces Number 1
Fireplaces Type Wood, Metal, Brick
Equipment Dishwasher, Disposal, Dryer, Oven/Range - Gas, Refrigerator, Stainless Steel Appliances, Washer
Furnishings No
Fireplace Y
Window Features Double Pane,Skylights
Appliance Dishwasher, Disposal, Dryer, Oven/Range - Gas, Refrigerator, Stainless Steel Appliances, Washer
Heat Source Natural Gas
Laundry Has Laundry, Basement, Dryer In Unit
Exterior
Exterior Feature Deck(s), Patio(s)
Parking Features Garage - Front Entry, Garage Door Opener, Inside Access
Garage Spaces 2.0
Utilities Available Cable TV Available, Electric Available, Natural Gas Available, Phone Available, Sewer Available, Water Available
Amenities Available Baseball Field, Basketball Courts, Club House, Common Grounds, Community Center, Exercise Room, Fitness Center, Jog/Walk Path, Lake, Meeting Room, Party Room, Pool - Outdoor, Pool - Indoor, Recreational Center, Swimming Pool, Soccer Field, Tennis Courts, Tot Lots/Playground
Water Access N
View Garden/Lawn, Trees/Woods
Accessibility None
Porch Deck(s), Patio(s)
Attached Garage 1
Total Parking Spaces 2
Garage Y
Building
Lot Description Backs - Open Common Area, Backs to Trees
Story 3
Foundation Slab
Sewer Public Sewer
Water Public
Architectural Style Traditional
Level or Stories 3
Additional Building Above Grade, Below Grade
Structure Type Dry Wall
New Construction N
Schools
Elementary Schools Ashburn
Middle Schools Farmwell Station
High Schools Broad Run
School District Loudoun County Public Schools
Others
Pets Allowed Y
HOA Fee Include Common Area Maintenance,Health Club,Management,Pool(s),Recreation Facility,Reserve Funds,Road Maintenance,Snow Removal,Trash
Senior Community No
Tax ID 084396738000
Ownership Fee Simple
SqFt Source Assessor
Security Features Main Entrance Lock,Smoke Detector
Acceptable Financing Cash, Conventional, FHA, VA
Horse Property N
Listing Terms Cash, Conventional, FHA, VA
Financing Cash,Conventional,FHA,VA
Special Listing Condition Standard
Pets Allowed No Pet Restrictions
Read Less Info
Want to know what your home might be worth? Contact us for a FREE valuation!

Our team is ready to help you sell your home for the highest possible price ASAP

Bought with Ashley O'Brien • RE/MAX Allegiance
"My job is to find and attract mastery-based agents to the office, protect the culture, and make sure everyone is happy! "







