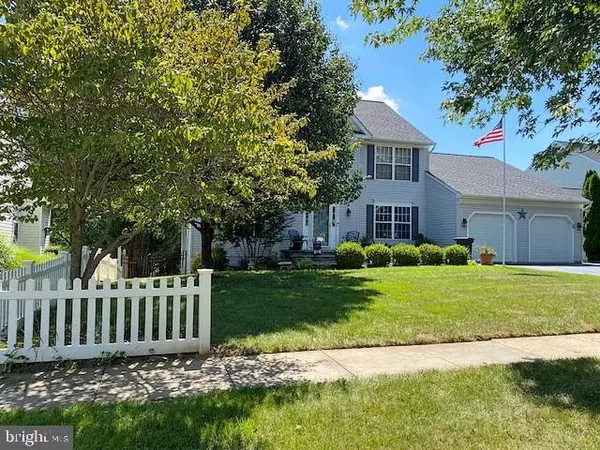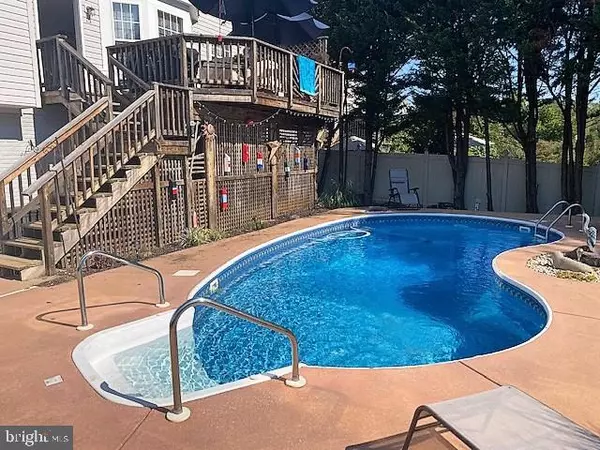$775,000
$775,000
For more information regarding the value of a property, please contact us for a free consultation.
5 Beds
4 Baths
3,916 SqFt
SOLD DATE : 04/14/2023
Key Details
Sold Price $775,000
Property Type Single Family Home
Sub Type Detached
Listing Status Sold
Purchase Type For Sale
Square Footage 3,916 sqft
Price per Sqft $197
Subdivision Sweepstakes Park
MLS Listing ID MDMC2074388
Sold Date 04/14/23
Style Colonial
Bedrooms 5
Full Baths 3
Half Baths 1
HOA Fees $4/ann
HOA Y/N Y
Abv Grd Liv Area 2,716
Originating Board BRIGHT
Year Built 2000
Annual Tax Amount $6,107
Tax Year 2023
Lot Size 0.258 Acres
Acres 0.26
Property Description
Wow don't miss this one! Many new upgrades including renovated kitchen and baths: new flooring and new granite counters , freshly painted, and renovated cabinets, and much more - come and take a look at this amazing home situated at the end of a cul-de-sac. This home has been well maintained and updated by the original owner.. The backyard is calling for activities as it boasts an amazing pool which makes it a “10"! Major improvements include the Roof, HVAC System, Hot Water Heater, Garage Doors and Openers, Pool Liner, New Pump and Polaris. From the street you will notice the well cared for home and yard which is beautifully landscaped in front and back. Upon entry, you will feel at home in the lovely 2 story foyer, a formal dining room on one side and a den/office on the other. In the kitchen there are gorgeous new granite countertops, stainless steel appliances, a center island with second sink, and a large pantry closet. The breakfast area right off the kitchen leads out onto your freshly stained deck which overlooks the mature landscaping and your very own pool. The family room has a 2-story ceiling, ceiling fan, and a gas fireplace and built ins. One of the best features of the home is that, off the living area, you will find the large primary bedroom with vaulted ceilings and the primary bath with double vanities! Also, the laundry and a half bath finish off the main level. The lower level has an additional bedroom, full bathroom, rec room with wet bar, game room or additional work from home space and plenty of storage and utility room. It has a walk out to the pool and lower deck area so there is plenty of light. The upper-level features 3 additional large bedrooms and one full bath. The fully fenced backyard is fabulous with the upper deck, pool and patio and large lower deck for all your entertaining. Easy commute to shopping, restaurants, parks – everything you want - close to the heart of Damascus.
Location
State MD
County Montgomery
Zoning R200
Rooms
Other Rooms Living Room, Dining Room, Bedroom 5, Kitchen, Game Room, Family Room, Den, Bedroom 1, Storage Room, Bathroom 1, Bathroom 3, Half Bath
Basement Walkout Level, Rear Entrance, Fully Finished
Main Level Bedrooms 1
Interior
Interior Features Family Room Off Kitchen, Kitchen - Island, Breakfast Area, Bar, Built-Ins, Ceiling Fan(s), Crown Moldings, Entry Level Bedroom, Formal/Separate Dining Room, Kitchen - Eat-In, Primary Bath(s), Recessed Lighting, Upgraded Countertops, Walk-in Closet(s), Wet/Dry Bar, Window Treatments, Wood Floors
Hot Water Natural Gas
Heating Forced Air
Cooling Central A/C
Flooring Wood, Carpet
Fireplaces Number 1
Equipment Built-In Microwave, Dishwasher, Disposal, Dryer, Exhaust Fan, Icemaker, Microwave, Oven/Range - Gas, Six Burner Stove, Stainless Steel Appliances, Washer
Fireplace Y
Appliance Built-In Microwave, Dishwasher, Disposal, Dryer, Exhaust Fan, Icemaker, Microwave, Oven/Range - Gas, Six Burner Stove, Stainless Steel Appliances, Washer
Heat Source Natural Gas
Laundry Main Floor
Exterior
Exterior Feature Deck(s), Patio(s)
Parking Features Garage - Front Entry, Garage Door Opener
Garage Spaces 2.0
Pool In Ground
Water Access N
Roof Type Architectural Shingle
Accessibility None
Porch Deck(s), Patio(s)
Attached Garage 2
Total Parking Spaces 2
Garage Y
Building
Story 3
Foundation Slab
Sewer Public Sewer
Water Public
Architectural Style Colonial
Level or Stories 3
Additional Building Above Grade, Below Grade
Structure Type 2 Story Ceilings
New Construction N
Schools
Elementary Schools Lois P. Rockwell
Middle Schools John T. Baker
High Schools Damascus
School District Montgomery County Public Schools
Others
Senior Community No
Tax ID 161203147796
Ownership Fee Simple
SqFt Source Assessor
Special Listing Condition Standard
Read Less Info
Want to know what your home might be worth? Contact us for a FREE valuation!

Our team is ready to help you sell your home for the highest possible price ASAP

Bought with April G White • RE/MAX 100
"My job is to find and attract mastery-based agents to the office, protect the culture, and make sure everyone is happy! "







