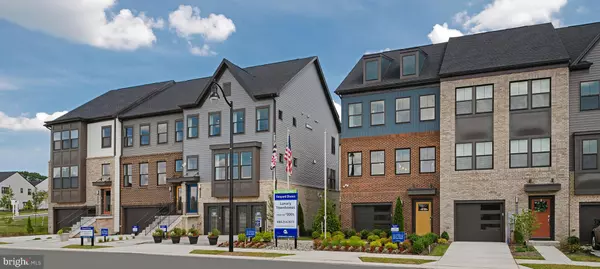$519,000
$519,990
0.2%For more information regarding the value of a property, please contact us for a free consultation.
3 Beds
4 Baths
2,223 SqFt
SOLD DATE : 04/12/2023
Key Details
Sold Price $519,000
Property Type Townhouse
Sub Type End of Row/Townhouse
Listing Status Sold
Purchase Type For Sale
Square Footage 2,223 sqft
Price per Sqft $233
Subdivision Tanyard Shores
MLS Listing ID MDAA2053254
Sold Date 04/12/23
Style Colonial
Bedrooms 3
Full Baths 3
Half Baths 1
HOA Fees $107/mo
HOA Y/N Y
Abv Grd Liv Area 2,223
Originating Board BRIGHT
Year Built 2023
Tax Year 2023
Lot Size 4,356 Sqft
Acres 0.1
Property Description
Tanyard Shores is distinguished by its waterfront location and luxury resort style amenities, including a 5,000 sq ft community clubhouse with a coffee bar, lounge, childrens room, patio and outdoor dining, swimming pool with pool house, state of the art fitness center, tot lot, dog park with a dog wash station, outdoor game area, fire pit, hiking trails, wildlife preserve and waterfront beach area with kayak storage and pier. Convenient to shopping and local dining as well as easy access to key commuter routes and major employers….Fort Meade, NSA Headquarters & National Business Park.
The Arcadia is part of the Chesapeake collection of new Lennar three-story and four-story townhomes to be delivered in February / March 2023.
Modern open floor plan Arcadia, 3 bedrooms, 3 full baths, 1 powder room and a 1 car garage. Rec Room and full bath on entry level. Open main floor with center kitchen and large granite topped island, stainless appliances including French door refrigerator and 5 burner gas range. Luxury Vinyl Plank flooring in foyer and on entire kitchen and family room level. Spacious dining area that opens to a low maintenance deck. Your bedroom level has a generous sized owners suite with walk-in closet and a spa like bathroom, 2 additional bedrooms, a full bath and laundry space. This home checks off all boxes!!!! Builder warranty. Closing assistance available with use of preferred lender and title. Photos for illustrative purposes only which may or may not reflect actual floor plan being offered.
Location
State MD
County Anne Arundel
Zoning R
Interior
Hot Water Tankless, Natural Gas
Cooling Central A/C
Equipment Built-In Microwave, Oven/Range - Gas, Water Heater - Tankless, Dishwasher, Stainless Steel Appliances, Disposal
Appliance Built-In Microwave, Oven/Range - Gas, Water Heater - Tankless, Dishwasher, Stainless Steel Appliances, Disposal
Heat Source Natural Gas
Exterior
Parking Features Garage - Front Entry
Garage Spaces 1.0
Water Access N
Accessibility None
Attached Garage 1
Total Parking Spaces 1
Garage Y
Building
Story 4
Foundation Slab
Sewer Public Sewer
Water Public
Architectural Style Colonial
Level or Stories 4
Additional Building Above Grade
New Construction Y
Schools
Elementary Schools Marley
Middle Schools Marley
High Schools Glen Burnie
School District Anne Arundel County Public Schools
Others
Senior Community No
Tax ID NO TAX RECORD
Ownership Fee Simple
SqFt Source Estimated
Acceptable Financing FHA
Listing Terms FHA
Financing FHA
Special Listing Condition Standard
Read Less Info
Want to know what your home might be worth? Contact us for a FREE valuation!

Our team is ready to help you sell your home for the highest possible price ASAP

Bought with Amie M Brady • Douglas Realty, LLC
"My job is to find and attract mastery-based agents to the office, protect the culture, and make sure everyone is happy! "







