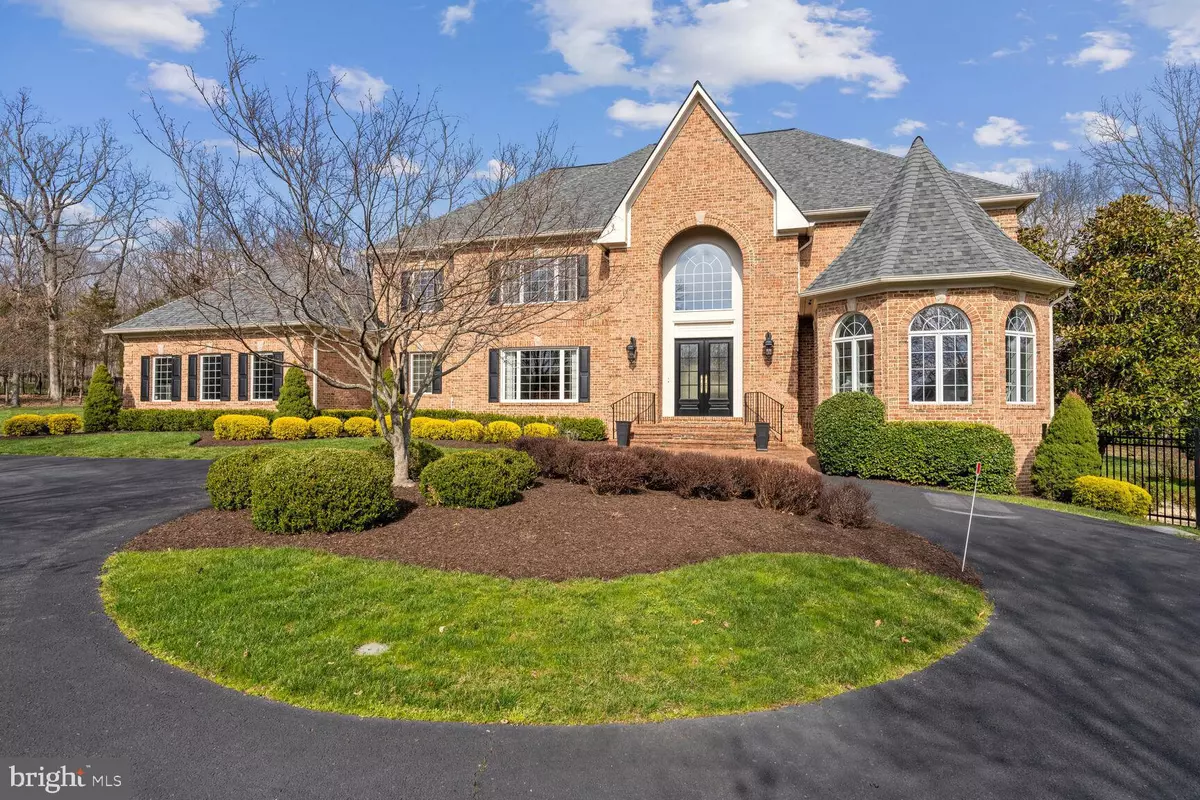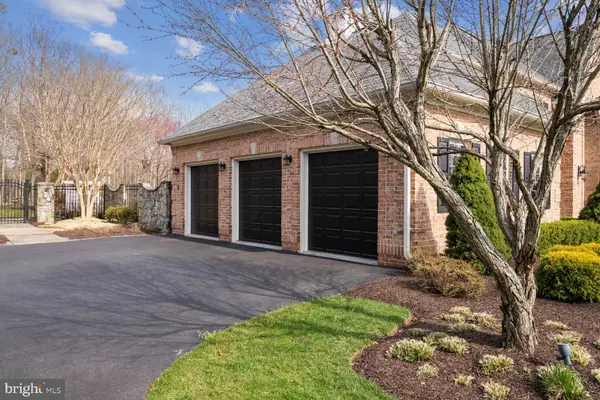$2,300,000
$2,250,000
2.2%For more information regarding the value of a property, please contact us for a free consultation.
4 Beds
6 Baths
5,168 SqFt
SOLD DATE : 04/14/2023
Key Details
Sold Price $2,300,000
Property Type Single Family Home
Sub Type Detached
Listing Status Sold
Purchase Type For Sale
Square Footage 5,168 sqft
Price per Sqft $445
Subdivision Palatine
MLS Listing ID MDMC2087176
Sold Date 04/14/23
Style Colonial
Bedrooms 4
Full Baths 4
Half Baths 2
HOA Y/N N
Abv Grd Liv Area 5,168
Originating Board BRIGHT
Year Built 1997
Annual Tax Amount $17,258
Tax Year 2023
Lot Size 2.000 Acres
Acres 2.0
Property Description
BEAUTY AND ELEGANCE ABOUND IN THIS MAGNIFICENT ALL-BRICK COLONIAL WITH BRAND NEW ROOF (2021), NATURAL GAS GENERATOR, AND BACKYARD OASIS IN THE COVETED PALATINE NEIGHBORHOOD! NO EXPENSE WAS SPARED NOR DETAILS MISSED IN THE OWNER’S MORE THAN $400,000 OF TASTEFUL AND LUXURIOUS UPGRADES AND FINISHES IN 2021-2022! Sited on a two-acre private lot, this warm and bright 4 BR 6 BA estate, an absolute paradise both in and out, boasts over 6,000 sq,ft of finished space, lavish landscaping and hardscaping architectural fantasy, rose garden, pool, outdoor kitchen, wrought iron fencing, 3-car garage and a circular driveway. All new lighting, fresh paint, whole house sound system, designer’s drapery, extensive crown molding and wainscot upgrade throughout, and new hardwood flooring on upper level.
The solid mahogany double doors open to a grand 2-story foyer, soaring high ceilings, and a flowing floor plan. The living room with built-in bookcases and a second fireplace leads to a delightful garden style sunroom with gorgeous lattice panels and walls of arched windows. Enchanting scenic views from the picture windows allure visitors into the beautiful family room with beamed ceilings and stone gas fireplace. A gourmet kitchen, private home office, formal dining room, a lovely powder room and laundry room with a 2nd powder room complete the main level.
The well-appointed Owner’s bedroom suite highlights sitting room that overlooks the swimming pool, double-sided gas fireplace, tray ceiling, and 2 large walk-in closets with organizers, and a luxe bathroom. Three additional bedrooms with crown molding and 2 bathrooms are also showcased on the upper level. An entertainer’s dream and finished in 2022, the walk-up lower level offers tremendous space with a state-of-the-art movie theatre, gym (or 5th bedroom), kitchenette, custom bar and cabinetry with granite countertops, an oversized full bath or locker room, and an unfinished (6th) bedroom.
Relax or entertain guests to cook-out on the high-end flagstone patio, swimming in the resort-style heated pool with whirlpool spa, or lounging in the screened gazebo with picturesque views of the tree-lined backyard. Minutes from Potomac Village and the interstate corridor, this exquisite home will wow the most discerning buyers!
Location
State MD
County Montgomery
Zoning RE2
Rooms
Other Rooms Living Room, Dining Room, Primary Bedroom, Bedroom 2, Bedroom 3, Kitchen, Family Room, Basement, Foyer, Bedroom 1, Sun/Florida Room, Laundry, Office, Bathroom 1, Bathroom 2, Primary Bathroom, Half Bath
Basement Connecting Stairway, Daylight, Partial, Full, Outside Entrance, Partially Finished, Poured Concrete, Side Entrance, Space For Rooms, Walkout Stairs, Windows
Interior
Interior Features Additional Stairway, Breakfast Area, Built-Ins, Butlers Pantry, Carpet, Ceiling Fan(s), Chair Railings, Crown Moldings, Curved Staircase, Dining Area, Floor Plan - Traditional, Formal/Separate Dining Room, Kitchen - Eat-In, Kitchen - Gourmet, Kitchen - Island, Kitchen - Table Space, Pantry, Primary Bath(s), Recessed Lighting, Skylight(s), Soaking Tub, Stall Shower, Store/Office, Tub Shower, Upgraded Countertops, Walk-in Closet(s), Window Treatments, Wood Floors
Hot Water Natural Gas
Heating Forced Air
Cooling Central A/C
Flooring Carpet, Ceramic Tile, Hardwood
Fireplaces Type Double Sided, Stone
Fireplace Y
Heat Source Natural Gas
Laundry Main Floor
Exterior
Exterior Feature Patio(s), Screened
Garage Garage - Side Entry, Garage Door Opener, Inside Access
Garage Spaces 3.0
Fence Fully, Rear
Water Access N
View Garden/Lawn, Trees/Woods
Roof Type Composite,Shingle
Accessibility None
Porch Patio(s), Screened
Attached Garage 3
Total Parking Spaces 3
Garage Y
Building
Story 3
Foundation Other
Sewer Public Sewer
Water Public
Architectural Style Colonial
Level or Stories 3
Additional Building Above Grade, Below Grade
Structure Type 9'+ Ceilings
New Construction N
Schools
Elementary Schools Potomac
Middle Schools Herbert Hoover
High Schools Winston Churchill
School District Montgomery County Public Schools
Others
Senior Community No
Tax ID 160602870847
Ownership Fee Simple
SqFt Source Estimated
Special Listing Condition Standard
Read Less Info
Want to know what your home might be worth? Contact us for a FREE valuation!

Our team is ready to help you sell your home for the highest possible price ASAP

Bought with Timothy P Horst • Long & Foster Real Estate, Inc.

"My job is to find and attract mastery-based agents to the office, protect the culture, and make sure everyone is happy! "







