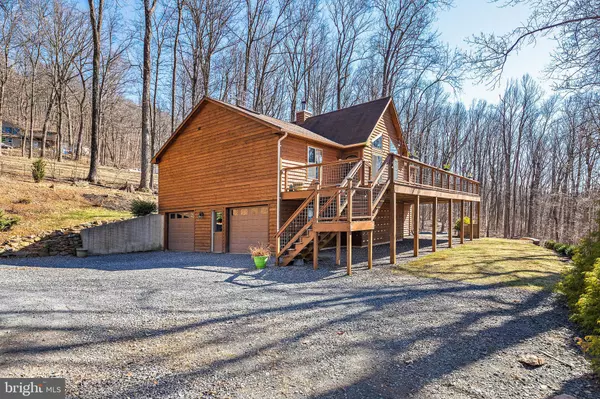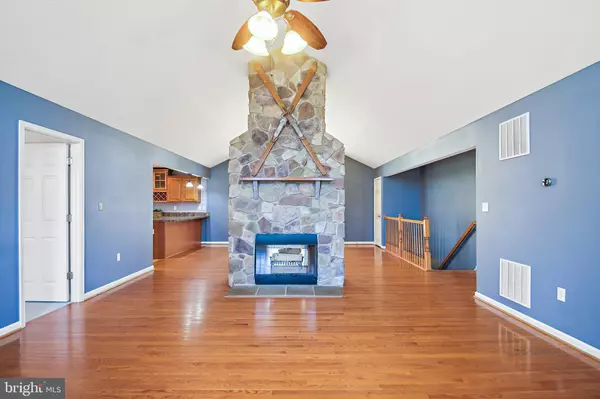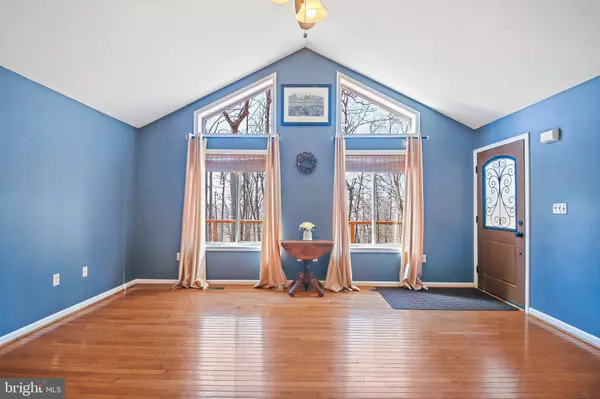$449,900
$449,900
For more information regarding the value of a property, please contact us for a free consultation.
3 Beds
3 Baths
2,192 SqFt
SOLD DATE : 04/12/2023
Key Details
Sold Price $449,900
Property Type Single Family Home
Sub Type Detached
Listing Status Sold
Purchase Type For Sale
Square Footage 2,192 sqft
Price per Sqft $205
Subdivision Loch Linden
MLS Listing ID VAWR2005280
Sold Date 04/12/23
Style Chalet
Bedrooms 3
Full Baths 3
HOA Y/N N
Abv Grd Liv Area 1,472
Originating Board BRIGHT
Year Built 2005
Annual Tax Amount $2,065
Tax Year 2022
Lot Size 3.030 Acres
Acres 3.03
Property Description
Welcome home to this beautifully maintained mountain retreat in Loch Linden! Watch the sunset from the 700+ square foot deck overlooking the Shenandoah River Valley. The main living area of this chalet boasts a beautiful freestanding, double-sided stone fireplace. Heat the whole home efficiently with the England whole house wood burning stove in the basement which is fed into the existing ductwork. The property has over 3 acres of land that includes a shed, tree house, pool and walking path through the woods. The Loch Linden Property Owner's Association has a private, natural spring-fed lake and recreation area where you can enjoy fishing, canoeing and kayaking. The large kitchen has updated appliances including a Frigidaire Gallery Range with induction and air fryer (2021), refrigerator (2020), microwave (2022) and Bosch dishwasher. In addition to the three full bedrooms and two full baths on the main floor, there is additional living space in the basement to include a family room, a bonus room/ office, full bath and generous mudroom. The 2 1/2 car garage and cedar shed offer ample storage. HVAC replaced (2018) and cedar exterior was pressure-washed and treated in 2021. This home has been well-maintained by the original owners!
Location
State VA
County Warren
Zoning A
Direction West
Rooms
Basement Fully Finished
Main Level Bedrooms 3
Interior
Interior Features Attic, Ceiling Fan(s), Combination Kitchen/Dining, Walk-in Closet(s), Wood Floors
Hot Water Electric
Heating Heat Pump(s)
Cooling Central A/C
Flooring Carpet, Hardwood, Ceramic Tile
Fireplaces Number 2
Fireplaces Type Fireplace - Glass Doors, Double Sided, Stone, Wood
Equipment Built-In Microwave, Dishwasher, Dryer, Oven/Range - Electric, Washer, Refrigerator
Furnishings No
Fireplace Y
Appliance Built-In Microwave, Dishwasher, Dryer, Oven/Range - Electric, Washer, Refrigerator
Heat Source Electric
Laundry Basement
Exterior
Exterior Feature Deck(s), Patio(s)
Parking Features Garage Door Opener, Basement Garage
Garage Spaces 2.0
Pool Above Ground
Utilities Available Electric Available
Water Access N
View Mountain, Trees/Woods
Accessibility None
Porch Deck(s), Patio(s)
Road Frontage Private
Attached Garage 2
Total Parking Spaces 2
Garage Y
Building
Lot Description Mountainous, Partly Wooded
Story 2
Foundation Block
Sewer On Site Septic
Water Well
Architectural Style Chalet
Level or Stories 2
Additional Building Above Grade, Below Grade
New Construction N
Schools
Elementary Schools Hilda J. Barbour
Middle Schools Warren County
High Schools Warren County
School District Warren County Public Schools
Others
Pets Allowed Y
HOA Fee Include Road Maintenance,Other
Senior Community No
Tax ID 22D 4
Ownership Fee Simple
SqFt Source Assessor
Acceptable Financing Cash, Conventional, FHA, VA
Horse Property N
Listing Terms Cash, Conventional, FHA, VA
Financing Cash,Conventional,FHA,VA
Special Listing Condition Standard
Pets Allowed No Pet Restrictions
Read Less Info
Want to know what your home might be worth? Contact us for a FREE valuation!

Our team is ready to help you sell your home for the highest possible price ASAP

Bought with Tonia L Carone • Long & Foster Real Estate, Inc.
"My job is to find and attract mastery-based agents to the office, protect the culture, and make sure everyone is happy! "







