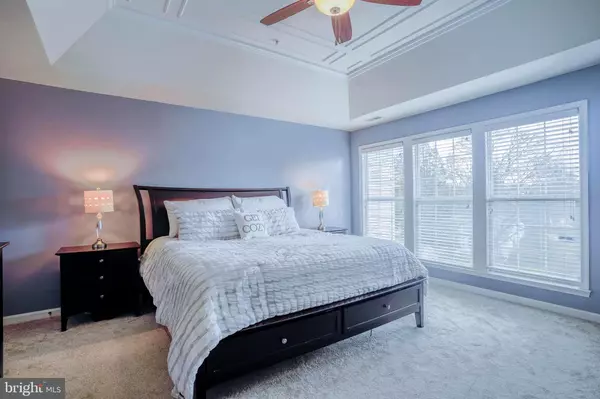$430,000
$474,926
9.5%For more information regarding the value of a property, please contact us for a free consultation.
3 Beds
4 Baths
3,044 SqFt
SOLD DATE : 04/13/2023
Key Details
Sold Price $430,000
Property Type Townhouse
Sub Type Interior Row/Townhouse
Listing Status Sold
Purchase Type For Sale
Square Footage 3,044 sqft
Price per Sqft $141
Subdivision Irwins Choice
MLS Listing ID MDHR2020310
Sold Date 04/13/23
Style Colonial
Bedrooms 3
Full Baths 2
Half Baths 2
HOA Fees $90/mo
HOA Y/N Y
Abv Grd Liv Area 2,036
Originating Board BRIGHT
Year Built 2004
Annual Tax Amount $3,252
Tax Year 2023
Lot Size 3,120 Sqft
Acres 0.07
Property Description
Seller will PAY Closing Costs! Come see this 3 Bedroom and 4 Bath--- 2 Car Garage Townhome in Sought After Irwins Choice! Lovingly Maintained and Updated---New Ark Roof in 2018; New HVAC System in 2022; New Hot H20 around 2020; New Gutters and Downspouts around 2020; New Sliders; New Carpet; New Lower Level Luxury Plank Flooring; AND, MORE! Fantastic Kitchen with 42" Cherry Cabinets and Dove Tailed Drawers with Beautiful 2 Level Granite Tops to create a Breakfast Bar Area. Gas Cooking and Stainless Steel Appliances. Main Level has a Beautiful Gas Fireplace with Marble Surround and Decorative Mantel. Sliders to a Large Deck with Steps to the Rear Fenced Yard. Large Master Bedroom with Tray Ceiling; Jumbo Walk-In Closet; and, Dual Sink Master Bath. Spacious Rooms Throughout. 9' Ceilings. Sprinkler System. Garage Storage. Plenty of Driveway Parking and Overflow Parking. Incredible Location Close to Shopping; Dining; Parks; Fabulous Schools; and, the List Goes On and On......
Location
State MD
County Harford
Zoning R2COS
Rooms
Other Rooms Dining Room, Primary Bedroom, Bedroom 2, Bedroom 3, Kitchen, Family Room, Foyer, Recreation Room, Storage Room
Basement Outside Entrance, Rear Entrance, Fully Finished, Walkout Level
Interior
Interior Features Breakfast Area, Window Treatments, Upgraded Countertops, Primary Bath(s), Wood Floors, Floor Plan - Traditional, Carpet, Ceiling Fan(s), Crown Moldings, Dining Area, Family Room Off Kitchen, Formal/Separate Dining Room, Kitchen - Gourmet, Recessed Lighting, Sprinkler System, Walk-in Closet(s)
Hot Water Natural Gas
Heating Forced Air
Cooling Ceiling Fan(s), Central A/C
Flooring Hardwood, Laminate Plank, Ceramic Tile, Carpet
Fireplaces Number 1
Fireplaces Type Fireplace - Glass Doors, Gas/Propane, Mantel(s), Marble
Equipment Built-In Microwave, Dishwasher, Disposal, Dryer, Exhaust Fan, Icemaker, Oven/Range - Gas, Refrigerator, Stainless Steel Appliances, Washer, Water Heater
Fireplace Y
Window Features Double Pane,Insulated,Palladian,Screens,Vinyl Clad
Appliance Built-In Microwave, Dishwasher, Disposal, Dryer, Exhaust Fan, Icemaker, Oven/Range - Gas, Refrigerator, Stainless Steel Appliances, Washer, Water Heater
Heat Source Natural Gas
Exterior
Exterior Feature Deck(s)
Parking Features Garage Door Opener, Inside Access, Additional Storage Area
Garage Spaces 2.0
Fence Rear
Utilities Available Cable TV, Natural Gas Available
Water Access N
Roof Type Architectural Shingle
Accessibility None
Porch Deck(s)
Attached Garage 2
Total Parking Spaces 2
Garage Y
Building
Lot Description Landscaping, No Thru Street, Rear Yard
Story 3
Foundation Concrete Perimeter
Sewer Public Sewer
Water Public
Architectural Style Colonial
Level or Stories 3
Additional Building Above Grade, Below Grade
Structure Type 9'+ Ceilings,Dry Wall
New Construction N
Schools
Elementary Schools Red Pump
Middle Schools Bel Air
High Schools Bel Air
School District Harford County Public Schools
Others
Senior Community No
Tax ID 1303368416
Ownership Fee Simple
SqFt Source Estimated
Special Listing Condition Standard
Read Less Info
Want to know what your home might be worth? Contact us for a FREE valuation!

Our team is ready to help you sell your home for the highest possible price ASAP

Bought with Lee R. Tessier • EXP Realty, LLC

"My job is to find and attract mastery-based agents to the office, protect the culture, and make sure everyone is happy! "







