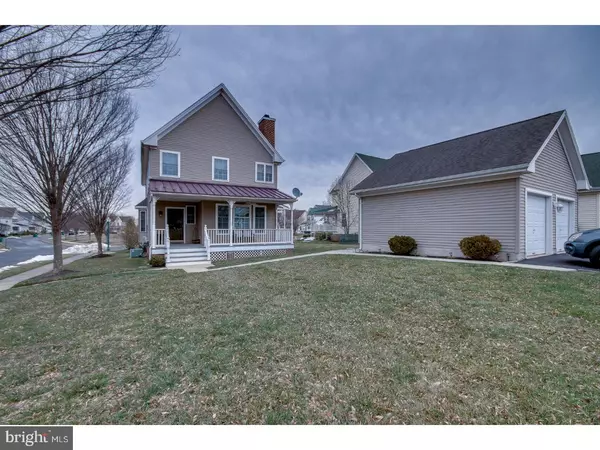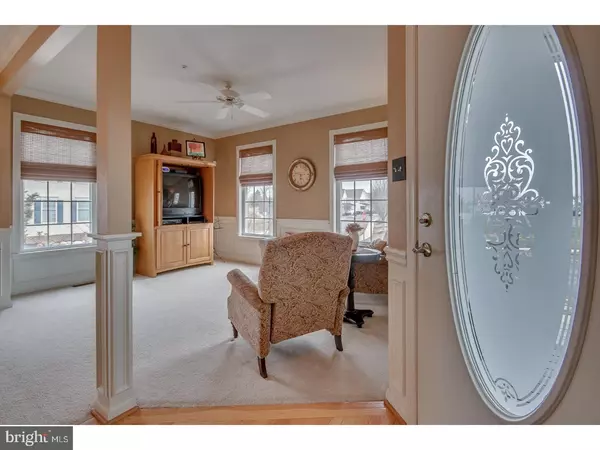$434,900
$434,900
For more information regarding the value of a property, please contact us for a free consultation.
4 Beds
3 Baths
3,476 SqFt
SOLD DATE : 07/02/2018
Key Details
Sold Price $434,900
Property Type Single Family Home
Sub Type Detached
Listing Status Sold
Purchase Type For Sale
Square Footage 3,476 sqft
Price per Sqft $125
Subdivision Ivyland Village
MLS Listing ID 1000316788
Sold Date 07/02/18
Style Victorian
Bedrooms 4
Full Baths 2
Half Baths 1
HOA Y/N N
Abv Grd Liv Area 2,476
Originating Board TREND
Year Built 2003
Annual Tax Amount $7,021
Tax Year 2018
Lot Size 8,920 Sqft
Acres 0.2
Lot Dimensions 46X90
Property Description
Desirable Ivyland Village in Ivyland boro is the perfect location for this Victorian 2 story home which features Open first floor plan.Large front and rear porch with metal roof. Front porch Entry with Etched oval glass door leads into large livingroom/parlor with oak hardwood flooring that runs from the foyer area through the kitchen and spacious eating area. Living Room/Parlor with neutral carpet and ceiling fan. Beautiful custom picture molding and chair rail millwork with custom crown molding throughout entire home.Dining area is off of living room and continues with neutral carpet and triple bow window. Gorgeous Eat-in Kitchen with center island seats 3 and features Solid wood Glazed white finished raised panel doors and custom crown molding , Gas range, overhead microwave, built-in dishwasher and recessed lighting. Kitchen opens into 2 story eating room with sliding glass door to the side porch w/composite decking. Eating room opens into the gracious Family room with wood burning fireplace and custom mantel& oversized windows with transoms to each side of the fireplace,Custom plantation shutters and custom crown molding.Dramatic Two story open staircase off the eating room w/ crown molding to open 2 story landing, with natural light from 2nd story windows, adds to the wow factor of this beautiful home! Upstairs, Master bedroom is spacious with Cathedral ceiling, ceiling fan & Large walk-in closet. Master bath off bedroom with tile floor, double sink and soaking tub with tile backsplash and separate shower.The additional three bedrooms, all with double door closet, ceiling fan and neutral carpet. Hall bath is tastefully done with with trim and tile flooring. Finished basement with recessed lighting, built-in shelving and cabinet and Berber carpeting. The porches on this lovely home is perfect place to sit and relax. Large front side wrap around porch and back covered porch to back yard.Corner property with ample parking,Sidewalk extends from wrap-around porch to detached garage. This home is a must see! Showings begin April 3rd.
Location
State PA
County Bucks
Area Ivyland Boro (10117)
Zoning R2
Rooms
Other Rooms Living Room, Dining Room, Primary Bedroom, Bedroom 2, Bedroom 3, Kitchen, Family Room, Bedroom 1, Laundry, Other
Basement Full, Fully Finished
Interior
Interior Features Primary Bath(s), Kitchen - Island, Butlers Pantry, Ceiling Fan(s), Kitchen - Eat-In
Hot Water Natural Gas
Heating Gas, Forced Air
Cooling Central A/C
Fireplaces Number 1
Equipment Oven - Self Cleaning, Dishwasher, Built-In Microwave
Fireplace Y
Appliance Oven - Self Cleaning, Dishwasher, Built-In Microwave
Heat Source Natural Gas
Laundry Main Floor
Exterior
Exterior Feature Porch(es)
Garage Spaces 4.0
Utilities Available Cable TV
Water Access N
Roof Type Pitched
Accessibility None
Porch Porch(es)
Total Parking Spaces 4
Garage Y
Building
Lot Description Corner, Level, Open, Front Yard, Rear Yard, SideYard(s)
Story 2
Sewer Public Sewer
Water Public
Architectural Style Victorian
Level or Stories 2
Additional Building Above Grade, Below Grade
Structure Type Cathedral Ceilings,9'+ Ceilings
New Construction N
Schools
High Schools William Tennent
School District Centennial
Others
Senior Community No
Tax ID 17-003-114-078
Ownership Fee Simple
Read Less Info
Want to know what your home might be worth? Contact us for a FREE valuation!

Our team is ready to help you sell your home for the highest possible price ASAP

Bought with Melissa Avivi • Weichert Realtors

"My job is to find and attract mastery-based agents to the office, protect the culture, and make sure everyone is happy! "







