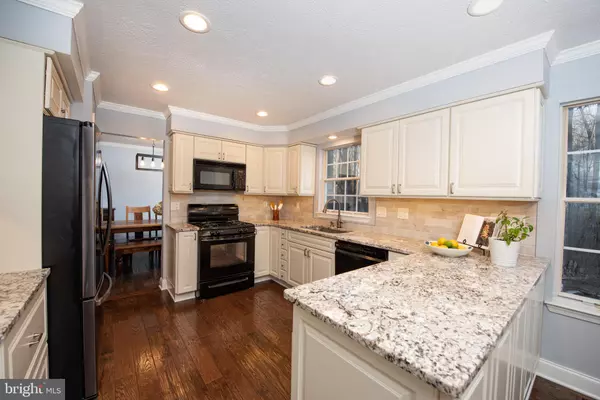$676,000
$625,000
8.2%For more information regarding the value of a property, please contact us for a free consultation.
4 Beds
4 Baths
2,626 SqFt
SOLD DATE : 04/13/2023
Key Details
Sold Price $676,000
Property Type Single Family Home
Sub Type Detached
Listing Status Sold
Purchase Type For Sale
Square Footage 2,626 sqft
Price per Sqft $257
Subdivision Village Of Hickory Ridge
MLS Listing ID MDHW2025974
Sold Date 04/13/23
Style Other
Bedrooms 4
Full Baths 2
Half Baths 2
HOA Fees $116/ann
HOA Y/N Y
Abv Grd Liv Area 1,876
Originating Board BRIGHT
Year Built 1995
Annual Tax Amount $7,193
Tax Year 2022
Lot Size 0.319 Acres
Acres 0.32
Property Description
**Multiple Offers Received. Offer Deadline - Tuesday 3/14/23 12pm**
This home offers the best of suburban life with the walkability of a downtown location! Only a 10 minute walk to Merriweather Post Pavilion and the Merriweather District featuring multiple restaurants, shops, and an ice skating rink in the winter. Upon entering the home, you'll immediately notice the gorgeous solid hardwood floors and neutral color palette. The entire main level was renovated in 2016 and features a beautifully updated kitchen (Thomasville solid wood cabinets, granite countertops, under-cabinet lighting, tile backsplash, beautiful hardware), upgraded wood-burning fireplace (bluestone hearth, marble tile surround, wired for TV mount above fireplace), new sliding glass doors with between-the-panes micro blinds, recessed lighting, crown molding, new dining room chandelier, five-inch baseboards, and upgraded powder room. Upstairs, you'll find the primary suite featuring vaulted ceilings, ceiling fan, built-in bookcase, and well-organized walk-in closet. The en-suite bath includes a garden tub big enough for two, vaulted ceiling, a tiled shower with bench and extra thick glass enclosure, comfort-height commode with privacy wall, and double vanity with granite top and lots of storage. Bedroom two is extra large and features a large closet, ceiling fan, and double windows. Two additional bedrooms and hall bath round out the upper level. The basement was created to be FUN, and is the homeowners' favorite space! The theater room has built in space for a 60" TV plus additional storage (couch conveys if desired!). The gas fireplace and remote control lights create the perfectly cozy atmosphere for watching your favorite movies, sports, or binge-worthy series. Just around the corner, you'll find the "snack shack" and extra pantry space. The multi-purpose back room can be used as a work-out space, game room, office, etc. The unfinished part of the basement features a custom-built shelf storage system created specifically to accommodate standard, 10-ream paper boxes, and has proven to be a very useful system! Stacked front-loading washer/dryer and additional storage space round out this area. The garage of this home has an attic with pull-down stairs, built-in shelving, a nook for trash cans, pegboard and shelf for additional storage, and a 240v outlet, which could accommodate your electric vehicle! On the exterior of the home, you'll find a large deck surrounded by trees, a little garden bed on the side of the house, an over-sized shed, and a fire pit -- all nestled in the beautiful wooded lot along a creek -- almost zero maintenance! Please come for a visit. (Also note - listing agent is seller).
Location
State MD
County Howard
Zoning RESIDENTIAL
Rooms
Other Rooms Living Room, Dining Room, Primary Bedroom, Bedroom 2, Bedroom 3, Bedroom 4, Kitchen, Family Room, Laundry
Basement Full, Heated, Improved, Interior Access, Partially Finished, Sump Pump
Interior
Interior Features Kitchen - Table Space, Window Treatments, Primary Bath(s), Attic, Built-Ins, Carpet, Ceiling Fan(s), Crown Moldings, Family Room Off Kitchen, Floor Plan - Traditional, Formal/Separate Dining Room, Pantry, Recessed Lighting, Soaking Tub, Tub Shower, Upgraded Countertops, Walk-in Closet(s), Wood Floors
Hot Water Natural Gas
Heating Forced Air, Programmable Thermostat
Cooling Central A/C, Other
Flooring Ceramic Tile, Carpet, Raised, Solid Hardwood
Fireplaces Number 2
Fireplaces Type Fireplace - Glass Doors, Gas/Propane, Wood
Equipment Dishwasher, Disposal, Exhaust Fan, Oven/Range - Electric, Built-In Microwave, Dryer - Electric, Icemaker, Oven - Self Cleaning, Oven/Range - Gas, Refrigerator, Washer - Front Loading, Washer/Dryer Stacked, Water Heater
Furnishings No
Fireplace Y
Window Features Double Pane,Screens
Appliance Dishwasher, Disposal, Exhaust Fan, Oven/Range - Electric, Built-In Microwave, Dryer - Electric, Icemaker, Oven - Self Cleaning, Oven/Range - Gas, Refrigerator, Washer - Front Loading, Washer/Dryer Stacked, Water Heater
Heat Source Natural Gas
Laundry Basement
Exterior
Exterior Feature Deck(s), Porch(es)
Parking Features Garage - Front Entry, Additional Storage Area, Garage Door Opener, Inside Access, Oversized
Garage Spaces 2.0
Utilities Available Cable TV Available
Water Access N
View Trees/Woods
Roof Type Asphalt,Architectural Shingle
Accessibility None
Porch Deck(s), Porch(es)
Attached Garage 2
Total Parking Spaces 2
Garage Y
Building
Lot Description Cul-de-sac, Landscaping, Stream/Creek, Trees/Wooded, Adjoins - Open Space, Backs to Trees, Flag, No Thru Street
Story 3
Foundation Slab
Sewer Public Sewer
Water Public
Architectural Style Other
Level or Stories 3
Additional Building Above Grade, Below Grade
Structure Type Vaulted Ceilings
New Construction N
Schools
School District Howard County Public School System
Others
Senior Community No
Tax ID 1415102381
Ownership Fee Simple
SqFt Source Estimated
Security Features Carbon Monoxide Detector(s)
Horse Property N
Special Listing Condition Standard
Read Less Info
Want to know what your home might be worth? Contact us for a FREE valuation!

Our team is ready to help you sell your home for the highest possible price ASAP

Bought with Lois C Leahy • Keller Williams Realty Centre

"My job is to find and attract mastery-based agents to the office, protect the culture, and make sure everyone is happy! "







