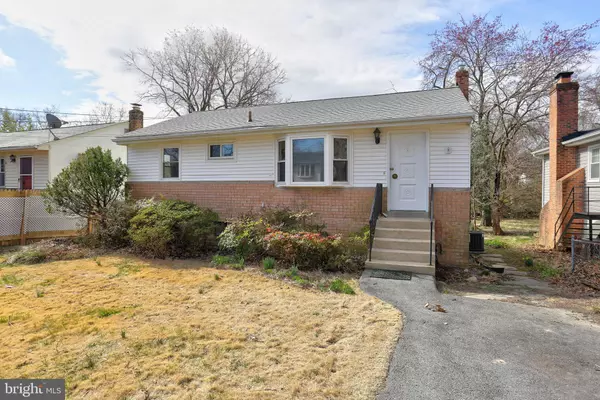$375,000
$325,000
15.4%For more information regarding the value of a property, please contact us for a free consultation.
3 Beds
2 Baths
936 SqFt
SOLD DATE : 04/11/2023
Key Details
Sold Price $375,000
Property Type Single Family Home
Sub Type Detached
Listing Status Sold
Purchase Type For Sale
Square Footage 936 sqft
Price per Sqft $400
Subdivision Oak Crest
MLS Listing ID MDPG2071758
Sold Date 04/11/23
Style Ranch/Rambler
Bedrooms 3
Full Baths 1
Half Baths 1
HOA Y/N N
Abv Grd Liv Area 936
Originating Board BRIGHT
Year Built 1967
Annual Tax Amount $4,481
Tax Year 2022
Lot Size 7,500 Sqft
Acres 0.17
Property Description
OFFER DEADLNE IS MONDAY MARCH 13th AT 6:00 PM. SELLER WILL RESPOND WITHIN 24-36 HOUR. SELLER DOES RESERVE THE ACCEPT AN OFFER BEFORE DEADLINE Welcome home to this Turn-Key home in the heart of Laurel! The entire home was just freshly painted with a neutral color! The main level hardwood floors were just refinished in 2023 and still have the original charm. First level offers a large living room with a huge front bay window that brings in tons of natural light. 3 bedrooms on the mail level that are all freshly painted with refinished hardwoods and ceiling fans. Bathroom has new paint, updated laminate floors, and a reglazed tub and tile! Wide open family room in the basement with fresh carpet, natural paint color, and walkout to backyard! Basement has a bonus room that you can use as you as an office/den or even a guest 4th bedroom etc.! Basement also offers a large utility room with tons of room for storage, built in shelves AND a 1/2 bath! Oversized yard is amazing with tons of space in the front and backyard and even a shed for storage. Close to all major highways( MD-200, I-95,Route 1)tons of shopping(Laurel Lakes), restaurants, and Towne Centre Laurel shopping centers! Walk to Laurel Lakes to enjoy the fireworks every 4th of July!
Location
State MD
County Prince Georges
Zoning RSF65
Rooms
Other Rooms Living Room, Bedroom 2, Bedroom 3, Kitchen, Family Room, Bedroom 1, Office, Utility Room
Basement Full, Fully Finished, Improved, Interior Access, Outside Entrance, Rear Entrance, Shelving, Space For Rooms, Walkout Level, Windows
Main Level Bedrooms 3
Interior
Interior Features Carpet, Entry Level Bedroom, Family Room Off Kitchen, Floor Plan - Traditional, Wood Floors
Hot Water Natural Gas
Heating Central
Cooling Central A/C, Ceiling Fan(s), Heat Pump(s)
Equipment Dishwasher, Dryer, Water Heater, Washer, Refrigerator, Microwave, Freezer, Exhaust Fan, Cooktop
Fireplace N
Appliance Dishwasher, Dryer, Water Heater, Washer, Refrigerator, Microwave, Freezer, Exhaust Fan, Cooktop
Heat Source Natural Gas
Laundry Basement
Exterior
Exterior Feature Deck(s), Porch(es)
Garage Spaces 4.0
Water Access N
Accessibility None
Porch Deck(s), Porch(es)
Total Parking Spaces 4
Garage N
Building
Story 2
Foundation Block
Sewer Public Sewer
Water Public
Architectural Style Ranch/Rambler
Level or Stories 2
Additional Building Above Grade, Below Grade
New Construction N
Schools
School District Prince George'S County Public Schools
Others
Senior Community No
Tax ID 17101027309
Ownership Fee Simple
SqFt Source Assessor
Special Listing Condition Standard
Read Less Info
Want to know what your home might be worth? Contact us for a FREE valuation!

Our team is ready to help you sell your home for the highest possible price ASAP

Bought with Eduardo A Martinez Daboud • RE/MAX Professionals
"My job is to find and attract mastery-based agents to the office, protect the culture, and make sure everyone is happy! "







