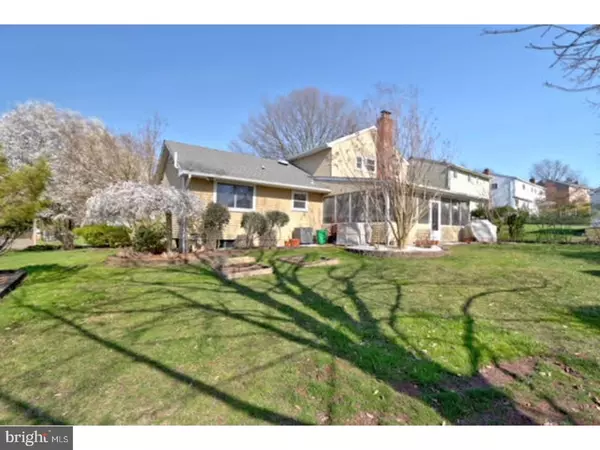$383,000
$389,900
1.8%For more information regarding the value of a property, please contact us for a free consultation.
4 Beds
3 Baths
2,362 SqFt
SOLD DATE : 06/29/2018
Key Details
Sold Price $383,000
Property Type Single Family Home
Sub Type Detached
Listing Status Sold
Purchase Type For Sale
Square Footage 2,362 sqft
Price per Sqft $162
Subdivision Ramblewood Farms
MLS Listing ID 1000413290
Sold Date 06/29/18
Style Traditional
Bedrooms 4
Full Baths 2
Half Baths 1
HOA Y/N N
Abv Grd Liv Area 2,362
Originating Board TREND
Year Built 1974
Annual Tax Amount $8,102
Tax Year 2017
Lot Dimensions 85X125
Property Description
Lovely 4 Bedroom 2.5 bath Albany model located in the very desirable Ramblewood Farms in Mount Laurel. You will be proud to welcome your guests into this home ... great curb appeal and endless upgrades. As you walk into the foyer you will notice hardwood floors though formal living room with bay window, dining room and family room. The renovated kitchen offers upgraded cabinetry, granite counters, stainless steel appliances and new tile floor and custom made pantry doors. As you step down to the family room with wood burning fireplace, which has been totally rebuilt on the inside, you can walk out to the three season room with slate floor and ceiling fan as you look over the landscaped rear yard. The main floor also includes a laundry, garage access and half bath. The second floor boasts all hardwood floors. Master suite has walk in closet and renovated full bath. Three other large size bedrooms all with hardwood floors and a second full renovated bath. This home has been freshly painted and windows have been replaced. Roof is 5 years old with a 30 year warranty. HVAC is 3 years old. Water heater is newer as are sprinklers and security system.
Location
State NJ
County Burlington
Area Mount Laurel Twp (20324)
Zoning RES
Rooms
Other Rooms Living Room, Dining Room, Primary Bedroom, Bedroom 2, Bedroom 3, Kitchen, Family Room, Bedroom 1, Laundry, Other, Attic
Basement Partial, Unfinished
Interior
Interior Features Primary Bath(s), Butlers Pantry, Dining Area
Hot Water Natural Gas
Heating Gas
Cooling Central A/C
Flooring Wood, Tile/Brick
Fireplaces Number 1
Fireplaces Type Brick
Equipment Built-In Range, Oven - Self Cleaning, Dishwasher, Refrigerator, Disposal, Built-In Microwave
Fireplace Y
Appliance Built-In Range, Oven - Self Cleaning, Dishwasher, Refrigerator, Disposal, Built-In Microwave
Heat Source Natural Gas
Laundry Main Floor
Exterior
Exterior Feature Patio(s)
Garage Spaces 5.0
Water Access N
Roof Type Shingle
Accessibility None
Porch Patio(s)
Attached Garage 2
Total Parking Spaces 5
Garage Y
Building
Lot Description Irregular, Front Yard, Rear Yard, SideYard(s)
Story 2
Foundation Brick/Mortar
Sewer Public Sewer
Water Public
Architectural Style Traditional
Level or Stories 2
Additional Building Above Grade
New Construction N
Schools
Middle Schools Mount Laurel Hartford School
School District Mount Laurel Township Public Schools
Others
Senior Community No
Tax ID 24-01003 05-00009
Ownership Fee Simple
Acceptable Financing Conventional, VA, FHA 203(b)
Listing Terms Conventional, VA, FHA 203(b)
Financing Conventional,VA,FHA 203(b)
Read Less Info
Want to know what your home might be worth? Contact us for a FREE valuation!

Our team is ready to help you sell your home for the highest possible price ASAP

Bought with John Dunsmore • EXIT MBR Realty

"My job is to find and attract mastery-based agents to the office, protect the culture, and make sure everyone is happy! "







