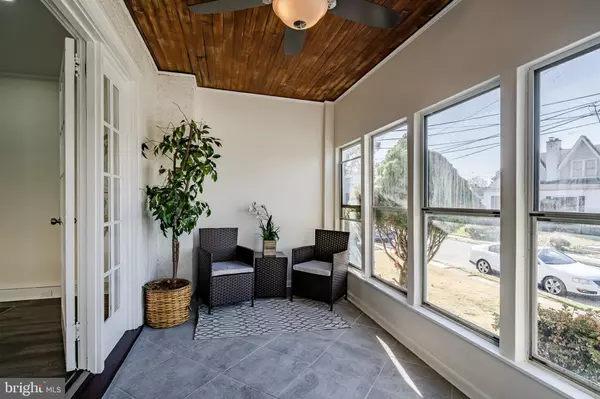$260,000
$264,900
1.8%For more information regarding the value of a property, please contact us for a free consultation.
3 Beds
2 Baths
938 SqFt
SOLD DATE : 03/24/2023
Key Details
Sold Price $260,000
Property Type Single Family Home
Sub Type Twin/Semi-Detached
Listing Status Sold
Purchase Type For Sale
Square Footage 938 sqft
Price per Sqft $277
Subdivision Prospect Park
MLS Listing ID PADE2037744
Sold Date 03/24/23
Style Side-by-Side
Bedrooms 3
Full Baths 1
Half Baths 1
HOA Y/N N
Abv Grd Liv Area 938
Originating Board BRIGHT
Year Built 1927
Available Date 2022-11-27
Annual Tax Amount $4,459
Tax Year 2021
Lot Size 2,178 Sqft
Acres 0.05
Lot Dimensions 25.00 x 95.00
Property Sub-Type Twin/Semi-Detached
Property Description
Cozy twin on a beautiful tree lined street in Prospect Park. Walk into an oversized enclosed porch perfect for relaxing with a cup of coffee or simply reading a book. French doors open into the main floor featuring Crown Molding and Luxury Vinyl flooring throughout the first floor, newly added half bath with luxury tile, New kitchen with all new SS appliances, soft closed cabinetry, level 4 Quartz, and glass subway tile backsplash. The second floor has three spacious bedrooms, new bathroom with oversized tub, and luxury glass tile. Basement is clean and ready to be transformed into a playroom, man cave, or she shed. This house has NEW HVAC system, NEW plumbing, some NEW windows, and NEW electrical. Oversized detached garage with NEWLY INSTALLED DOOR, and ROOF MAINTENANCE 2022, PLENTY OF storagr completes this jewel!This house has it all, the only thing missing is YOU!
***13 Month Home Warranty Included***
Location
State PA
County Delaware
Area Prospect Park Boro (10433)
Zoning RSA5
Rooms
Basement Space For Rooms, Full, Improved, Windows
Interior
Interior Features Carpet, Breakfast Area, Ceiling Fan(s), Combination Kitchen/Dining, Crown Moldings, Dining Area, Floor Plan - Traditional, Formal/Separate Dining Room, Recessed Lighting, Tub Shower, Upgraded Countertops
Hot Water Electric
Heating Forced Air
Cooling Central A/C, Ceiling Fan(s)
Flooring Ceramic Tile, Luxury Vinyl Plank, Partially Carpeted
Equipment Built-In Microwave, Built-In Range, Dishwasher, Disposal, ENERGY STAR Refrigerator, Oven - Self Cleaning, Oven/Range - Gas, Stainless Steel Appliances
Fireplace N
Appliance Built-In Microwave, Built-In Range, Dishwasher, Disposal, ENERGY STAR Refrigerator, Oven - Self Cleaning, Oven/Range - Gas, Stainless Steel Appliances
Heat Source Natural Gas
Laundry Basement
Exterior
Parking Features Additional Storage Area, Garage Door Opener
Garage Spaces 1.0
Utilities Available Electric Available, Natural Gas Available
Water Access N
Roof Type Flat
Accessibility Other
Total Parking Spaces 1
Garage Y
Building
Lot Description Front Yard, Rear Yard, SideYard(s)
Story 2
Foundation Other
Sewer Public Sewer
Water Public
Architectural Style Side-by-Side
Level or Stories 2
Additional Building Above Grade, Below Grade
New Construction N
Schools
School District Interboro
Others
Senior Community No
Tax ID 33-00-02367-00
Ownership Fee Simple
SqFt Source Estimated
Acceptable Financing Cash, Conventional, FHA, VA
Listing Terms Cash, Conventional, FHA, VA
Financing Cash,Conventional,FHA,VA
Special Listing Condition Standard
Read Less Info
Want to know what your home might be worth? Contact us for a FREE valuation!

Our team is ready to help you sell your home for the highest possible price ASAP

Bought with Kiersten Watson • Coldwell Banker Realty
"My job is to find and attract mastery-based agents to the office, protect the culture, and make sure everyone is happy! "







