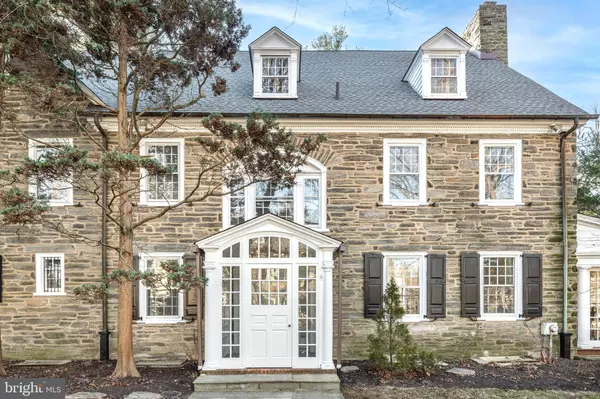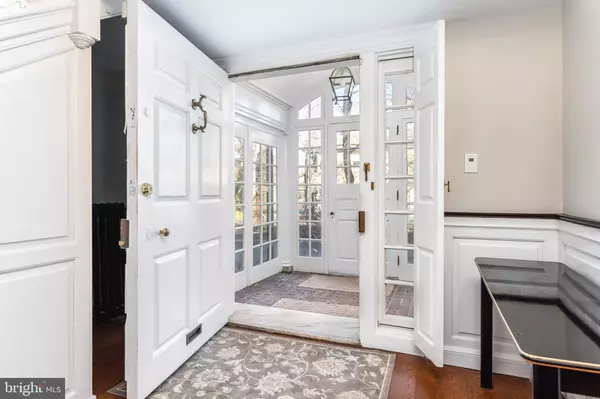$1,612,500
$1,800,000
10.4%For more information regarding the value of a property, please contact us for a free consultation.
8 Beds
8 Baths
9,038 SqFt
SOLD DATE : 03/31/2023
Key Details
Sold Price $1,612,500
Property Type Single Family Home
Sub Type Detached
Listing Status Sold
Purchase Type For Sale
Square Footage 9,038 sqft
Price per Sqft $178
Subdivision Mt Airy (West)
MLS Listing ID PAPH2195596
Sold Date 03/31/23
Style Colonial
Bedrooms 8
Full Baths 5
Half Baths 3
HOA Y/N N
Abv Grd Liv Area 9,038
Originating Board BRIGHT
Year Built 1916
Annual Tax Amount $20,691
Tax Year 2022
Lot Size 2.114 Acres
Acres 2.11
Lot Dimensions 210.00 x 439.00
Property Description
Welcome to 434 W. Allens Lane, a gorgeous colonial stone estate, lovingly maintained by the present owners and available for the first time in almost 35 years. Enter through the glass vestibule into the grand dual entry foyer with walnut colored hardwood floors and panel & crown molding. The stately Living Room features a wood-burning fireplace with wooden mantle & marble surround flanked by French doors leading to a magnificent enclosed sun porch with wood burning fireplace. An arched doorway and oversized hall lead to the formal Dining Room featuring a wood burning fireplace with wood paneled walls and a rustic beamed ceiling that perfectly balances the formality of the space. The updated Kitchen boasts granite countertops, center island for additional seating, and white cabinetry with crown molding & glass doors for displaying treasured items. The architectural interest of this home continues through the exquisitely detailed arched doorways to the built-in shelves in the den/library. A perfect place to read, unwind, or simply enjoy some peace and quiet by the fire. Take the elevator or head up the impressive u-shaped staircase with a bright, sunlit landing to find 5 Bedrooms, each with old-world charm and details that have stood the test of time. There is a fireplace in the sitting room off the Primary Suite as well as in the office. 3 Full Baths and a Half Bath complete this level. Another flight up leads to 3 Bedrooms, one with a fireplace, and 2 Full Baths. This home is situated on beautiful grounds with mature landscaping and has a detached garage with potential to create an incredible outdoor space to entertain in the warmer months. Located in the heart of W. Mt. Airy, and close to local favorites such as Allens Lane Art Center, Weaver's Way Co-Op, and Walnut Lane Golf Club. Chestnut Hill, the trails of the Wissahickon, and Fairmount Park, in addition to commuter trains and/or a short drive to Center City, this home offers the best of both worlds. You do not want to let this opportunity pass you by!
Location
State PA
County Philadelphia
Area 19119 (19119)
Zoning RSD1
Rooms
Basement Full, Unfinished
Interior
Interior Features Built-Ins, Ceiling Fan(s), Crown Moldings, Formal/Separate Dining Room
Hot Water Natural Gas
Heating Steam
Cooling Window Unit(s)
Flooring Hardwood
Fireplaces Number 6
Fireplaces Type Wood
Equipment Six Burner Stove
Fireplace Y
Appliance Six Burner Stove
Heat Source Natural Gas
Exterior
Parking Features Garage - Front Entry
Garage Spaces 2.0
Water Access N
Accessibility Elevator
Total Parking Spaces 2
Garage Y
Building
Story 2.5
Foundation Stone
Sewer Public Sewer
Water Public
Architectural Style Colonial
Level or Stories 2.5
Additional Building Above Grade, Below Grade
New Construction N
Schools
Elementary Schools Henry H. Houston School
Middle Schools Henry H. Houston School
High Schools Roxborough
School District The School District Of Philadelphia
Others
Senior Community No
Tax ID 092078800
Ownership Fee Simple
SqFt Source Assessor
Acceptable Financing Cash, Conventional
Listing Terms Cash, Conventional
Financing Cash,Conventional
Special Listing Condition Standard
Read Less Info
Want to know what your home might be worth? Contact us for a FREE valuation!

Our team is ready to help you sell your home for the highest possible price ASAP

Bought with Rebecca Morley • Kurfiss Sotheby's International Realty
"My job is to find and attract mastery-based agents to the office, protect the culture, and make sure everyone is happy! "







