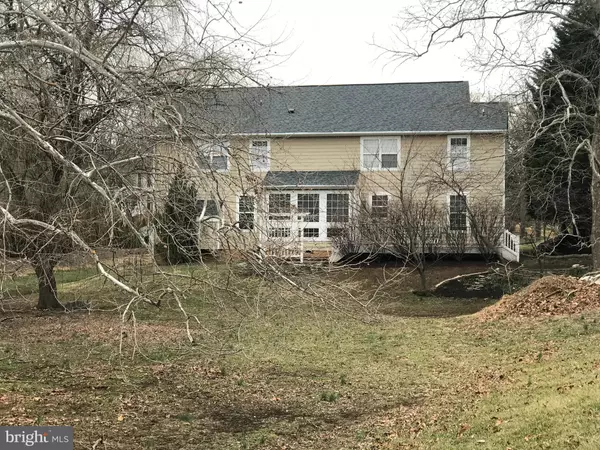$649,000
$649,000
For more information regarding the value of a property, please contact us for a free consultation.
5 Beds
3 Baths
4,260 SqFt
SOLD DATE : 04/03/2023
Key Details
Sold Price $649,000
Property Type Single Family Home
Sub Type Detached
Listing Status Sold
Purchase Type For Sale
Square Footage 4,260 sqft
Price per Sqft $152
Subdivision Williamsburg Heights
MLS Listing ID VAWI2003076
Sold Date 04/03/23
Style Colonial
Bedrooms 5
Full Baths 3
HOA Y/N N
Abv Grd Liv Area 4,260
Originating Board BRIGHT
Year Built 2007
Annual Tax Amount $5,296
Tax Year 2022
Lot Size 0.287 Acres
Acres 0.29
Property Description
Must see elegant light-filled home in the City of Winchester, convenient to both the Medical Center and downtown. Brazilian cherry floors on main level as well as upgraded crown molding, wainscoting and chair rail. Gourmet kitchen with quartz counters, custom-tiled backsplash, 42” maple Kraftsmaid cabinets, under cabinet lighting, Jenn Air appliances, huge island, and large built-in pantry/wine closet. Fifth bedroom on main level could be office/den. Deluxe primary bedroom suite includes two large closets with built-in's and spacious bath. Huge walk-in attic space for storage. Granite counters and tile floors in all baths. All bedrooms have walk-in closets. Alarm system. Over 4200 sq.ft. above grade, plus oversized side-load garage, front porch and rear deck. Recent replacements include HVAC's, water heater, and roof with 50-year shingle warranty that transfer to buyer.
See Survey, floor plans, house info under "Documents" tab.
Location
State VA
County Winchester City
Zoning LR
Rooms
Main Level Bedrooms 1
Interior
Interior Features Attic, Carpet, Ceiling Fan(s), Crown Moldings, Entry Level Bedroom, Family Room Off Kitchen, Formal/Separate Dining Room, Kitchen - Gourmet, Kitchen - Island, Upgraded Countertops, Walk-in Closet(s), Wood Floors
Hot Water 60+ Gallon Tank, Electric
Heating Heat Pump(s)
Cooling Heat Pump(s), Central A/C, Ceiling Fan(s)
Flooring Carpet, Ceramic Tile, Hardwood
Fireplaces Number 1
Fireplaces Type Gas/Propane
Equipment Built-In Microwave, Dishwasher, Disposal, Dryer, Icemaker, Microwave, Oven/Range - Gas, Refrigerator, Stainless Steel Appliances, Washer, Water Heater
Fireplace Y
Appliance Built-In Microwave, Dishwasher, Disposal, Dryer, Icemaker, Microwave, Oven/Range - Gas, Refrigerator, Stainless Steel Appliances, Washer, Water Heater
Heat Source Natural Gas
Laundry Upper Floor
Exterior
Exterior Feature Patio(s)
Parking Features Garage - Side Entry, Garage Door Opener
Garage Spaces 2.0
Water Access N
Roof Type Architectural Shingle
Accessibility Level Entry - Main
Porch Patio(s)
Attached Garage 2
Total Parking Spaces 2
Garage Y
Building
Lot Description Landscaping
Story 2
Foundation Crawl Space
Sewer Public Sewer
Water Public
Architectural Style Colonial
Level or Stories 2
Additional Building Above Grade, Below Grade
New Construction N
Schools
Middle Schools Daniel Morgan
High Schools John Handley
School District Winchester City Public Schools
Others
Pets Allowed Y
Senior Community No
Tax ID 210-04- - 127-
Ownership Fee Simple
SqFt Source Assessor
Security Features Security System
Horse Property N
Special Listing Condition Standard
Pets Allowed Cats OK, Dogs OK
Read Less Info
Want to know what your home might be worth? Contact us for a FREE valuation!

Our team is ready to help you sell your home for the highest possible price ASAP

Bought with Natalie J Langford • ERA Oakcrest Realty, Inc.
"My job is to find and attract mastery-based agents to the office, protect the culture, and make sure everyone is happy! "






