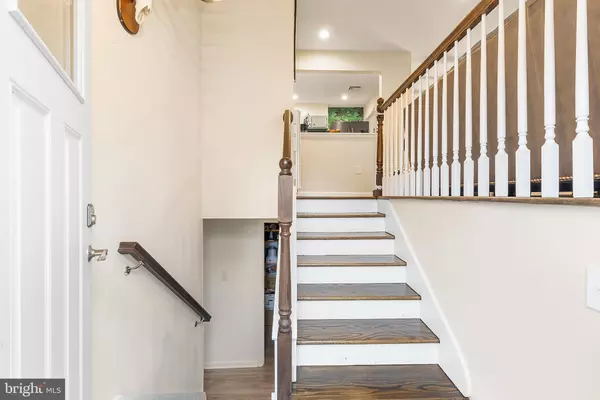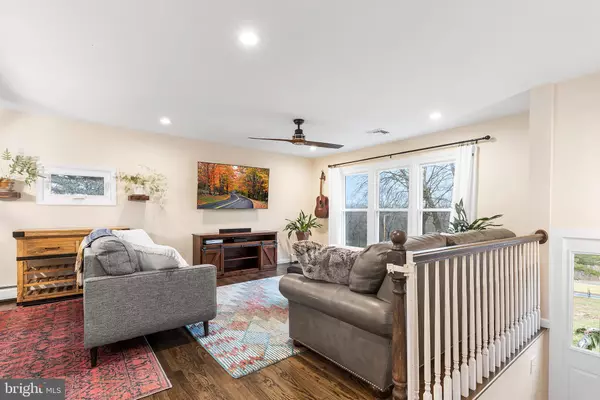$415,000
$399,900
3.8%For more information regarding the value of a property, please contact us for a free consultation.
3 Beds
2 Baths
1,658 SqFt
SOLD DATE : 03/31/2023
Key Details
Sold Price $415,000
Property Type Single Family Home
Sub Type Detached
Listing Status Sold
Purchase Type For Sale
Square Footage 1,658 sqft
Price per Sqft $250
Subdivision None Available
MLS Listing ID PACT2038488
Sold Date 03/31/23
Style Bi-level
Bedrooms 3
Full Baths 1
Half Baths 1
HOA Y/N N
Abv Grd Liv Area 1,158
Originating Board BRIGHT
Year Built 1968
Annual Tax Amount $5,066
Tax Year 2022
Lot Size 0.930 Acres
Acres 0.93
Lot Dimensions 0.00 x 0.00
Property Description
Welcome to 820 Spring City Road located in the Phoenixville Area School District! Tucked away on a quiet street, the property is situated on just under an acre of land. Upon entering the home you’re greeted by beautiful hardwood floors. Just up the stairs you will find a spacious living room that flows into the dining area and large kitchen. The kitchen is accented with stainless steel appliances and butcher block countertops. Off the dining area are sliding doors that lead to a 3 season room, which is the perfect spot for relaxing and enjoying a beautiful day. Back inside and down the hallway you will find three generously sized bedrooms with ample closet space and ceiling fans. On this floor you can also find the main bathroom which comes with a tub/shower combo. Downstairs in the lower level there is an additional large room which can be used as a family room, bedroom, or office space. It comes complete with a brick accent wall and a wood burning fireplace. There is also a powder room located on this level. Additional features include an attached two car garage and wide open yard. Conveniently located near downtown Phoenixville offering a multitude of fine dining and nightlife, local shopping, and major routes. Schedule your tour today!
Location
State PA
County Chester
Area East Pikeland Twp (10326)
Zoning RES
Rooms
Basement Combination, Fully Finished
Main Level Bedrooms 3
Interior
Hot Water Electric
Heating Baseboard - Hot Water
Cooling Central A/C
Heat Source Oil
Exterior
Parking Features Basement Garage
Garage Spaces 2.0
Water Access N
Accessibility 2+ Access Exits
Attached Garage 2
Total Parking Spaces 2
Garage Y
Building
Story 2
Foundation Block
Sewer On Site Septic
Water Well
Architectural Style Bi-level
Level or Stories 2
Additional Building Above Grade, Below Grade
New Construction N
Schools
School District Phoenixville Area
Others
Senior Community No
Tax ID 26-01 -0026.0400
Ownership Fee Simple
SqFt Source Assessor
Acceptable Financing Cash, Conventional, FHA, VA
Listing Terms Cash, Conventional, FHA, VA
Financing Cash,Conventional,FHA,VA
Special Listing Condition Standard
Read Less Info
Want to know what your home might be worth? Contact us for a FREE valuation!

Our team is ready to help you sell your home for the highest possible price ASAP

Bought with Haley Marie Anthony • Compass RE

"My job is to find and attract mastery-based agents to the office, protect the culture, and make sure everyone is happy! "







