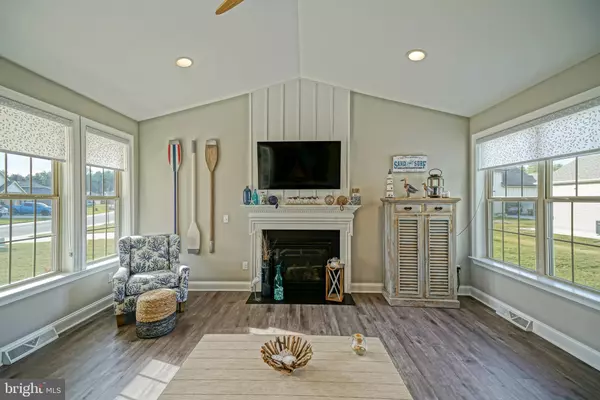$475,000
$484,900
2.0%For more information regarding the value of a property, please contact us for a free consultation.
4 Beds
3 Baths
2,000 SqFt
SOLD DATE : 03/30/2023
Key Details
Sold Price $475,000
Property Type Single Family Home
Sub Type Detached
Listing Status Sold
Purchase Type For Sale
Square Footage 2,000 sqft
Price per Sqft $237
Subdivision The Vines Of Sandhill
MLS Listing ID DESU2034078
Sold Date 03/30/23
Style Craftsman,Ranch/Rambler
Bedrooms 4
Full Baths 2
Half Baths 1
HOA Fees $229/mo
HOA Y/N Y
Abv Grd Liv Area 2,000
Originating Board BRIGHT
Year Built 2020
Annual Tax Amount $1,252
Tax Year 2022
Lot Size 9,692 Sqft
Acres 0.22
Lot Dimensions 87.69 x 100.00 x 106.15 x 100.00
Property Description
MOTIVATED SELLERS - Take a look at this beautiful coastal contemporary in the desirable, and amenity rich, community of the Vines of Sandhill. Amenities include: a spacious dog park, soon to-be-completed clubhouse (March/April) with in-ground pool, regular wine tasting events, a large fitness center, star gazing lounge, and pickleball courts. Covered front porch leads you into spacious open floor plan with gourmet kitchen and expansive granite counters including an island with seating for 3 and state-of-the-art stainless steel appliances. Family room boast 18' high vaulted ceilings and cozy gas fireplace. Custom Levelor roller shades throughout this amazing home. The expansive primary suite features a huge walk-in shower with roman seat, dual sink vanity, and separate water closet. Just off the primary is a large walk-in closet with easy access to the laundry, featuring: custom shelving and high-capacity washer and dryer. There are two other large bedrooms and an office that can easily be used for a 4th bedroom. This home features 2 full and one ½ bath. Exterior highlights include a front-porch with plenty of room to put your favorite outdoor chairs, and a rear concrete patio to spend your summers grilling. A large 2-car garage with epoxy flooring gives way for plenty of storage. This location is a must see and is an easy drive to all that downtown Milton, Lewes and Georgetown have to offer including Sandhill Fields. Don't wait, make an appointment for a showing today! 1YEAR HOME WARRANTY INCLUDED with 2-10 HBW
Location
State DE
County Sussex
Area Georgetown Hundred (31006)
Zoning RES
Rooms
Other Rooms Dining Room, Primary Bedroom, Kitchen, Great Room, Laundry, Mud Room, Office, Primary Bathroom, Full Bath, Half Bath, Additional Bedroom
Main Level Bedrooms 4
Interior
Interior Features Carpet, Combination Kitchen/Dining, Floor Plan - Open, Kitchen - Island, Built-Ins, Dining Area, Pantry, Primary Bath(s), Recessed Lighting, Stall Shower, Upgraded Countertops, Walk-in Closet(s)
Hot Water Other
Cooling Central A/C
Flooring Luxury Vinyl Plank, Carpet
Fireplaces Number 1
Fireplaces Type Gas/Propane, Mantel(s)
Equipment Dishwasher, Disposal, Microwave, Oven/Range - Electric, Refrigerator, Stainless Steel Appliances, Washer, Dryer, Water Heater
Fireplace Y
Appliance Dishwasher, Disposal, Microwave, Oven/Range - Electric, Refrigerator, Stainless Steel Appliances, Washer, Dryer, Water Heater
Heat Source Propane - Leased
Laundry Main Floor
Exterior
Exterior Feature Porch(es), Patio(s)
Parking Features Garage - Front Entry, Garage Door Opener
Garage Spaces 4.0
Utilities Available Cable TV Available, Phone Available, Propane
Amenities Available Club House, Fitness Center, Pool - Outdoor, Jog/Walk Path, Tennis Courts, Tot Lots/Playground
Water Access N
View Garden/Lawn, Street
Roof Type Architectural Shingle
Accessibility None
Porch Porch(es), Patio(s)
Attached Garage 2
Total Parking Spaces 4
Garage Y
Building
Lot Description Front Yard, Landscaping, SideYard(s)
Story 1
Foundation Crawl Space
Sewer Public Sewer
Water Public
Architectural Style Craftsman, Ranch/Rambler
Level or Stories 1
Additional Building Above Grade, Below Grade
Structure Type Cathedral Ceilings
New Construction N
Schools
Elementary Schools H.O. Brittingham
Middle Schools Mariner
High Schools Cape Henlopen
School District Cape Henlopen
Others
HOA Fee Include Lawn Maintenance,Pool(s),Common Area Maintenance,Management,Road Maintenance,Trash
Senior Community No
Tax ID 135-10.00-457.00
Ownership Fee Simple
SqFt Source Estimated
Acceptable Financing Cash, Conventional
Listing Terms Cash, Conventional
Financing Cash,Conventional
Special Listing Condition Standard
Read Less Info
Want to know what your home might be worth? Contact us for a FREE valuation!

Our team is ready to help you sell your home for the highest possible price ASAP

Bought with Ryan James McCoy • Coldwell Banker Realty
"My job is to find and attract mastery-based agents to the office, protect the culture, and make sure everyone is happy! "







