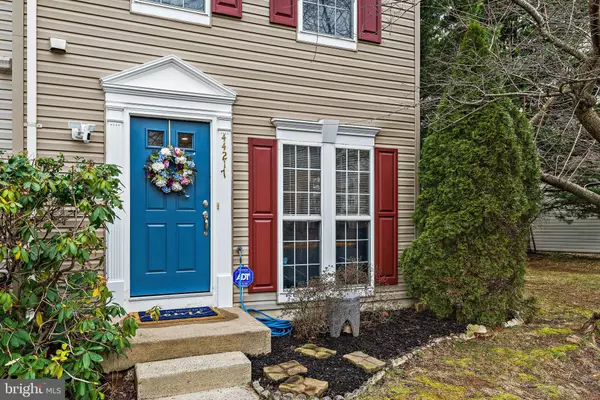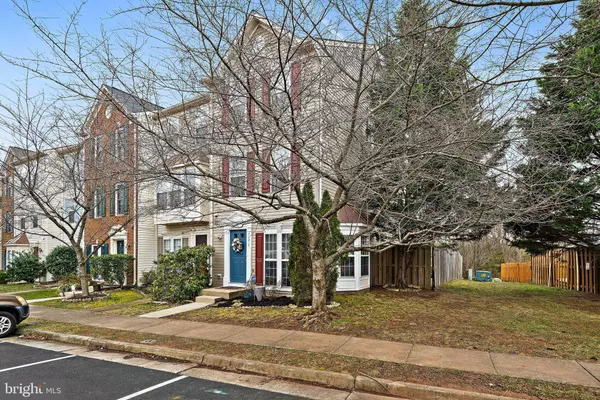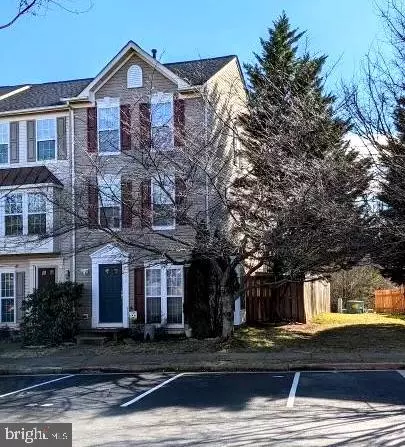$512,500
$497,000
3.1%For more information regarding the value of a property, please contact us for a free consultation.
3 Beds
3 Baths
1,660 SqFt
SOLD DATE : 03/28/2023
Key Details
Sold Price $512,500
Property Type Townhouse
Sub Type End of Row/Townhouse
Listing Status Sold
Purchase Type For Sale
Square Footage 1,660 sqft
Price per Sqft $308
Subdivision Ashburn Village
MLS Listing ID VALO2043160
Sold Date 03/28/23
Style Other
Bedrooms 3
Full Baths 2
Half Baths 1
HOA Fees $133/mo
HOA Y/N Y
Abv Grd Liv Area 1,660
Originating Board BRIGHT
Year Built 2000
Annual Tax Amount $3,973
Tax Year 2022
Lot Size 1,742 Sqft
Acres 0.04
Property Description
Beautiful End Townhome offers more light and more room! This beautiful home has new, new new........ All new flooring on all 3 levels Entry level has Laminate (Walnut color) (2023) , Upper levels have Wall to Wall carpet(2023) New Refrigerator(french doors) w/ Icemaker(2022), Garbage Disposal (2021), New ROOF (2020) ,New HVAC and Hot Water Heater(2020), ALL OF THE BIG TICKET ITEMS HAVE BEEN DONE!
3 Bedrooms, 2.5 Baths, Family Room, Living Room w Recessed Lighting (2020)
Lovely Bay Window plus Double windows in Living room for natural sunlight, Large Eat-In Kitchen. Deck off of Family Room. Walk out Back Door to Brick and stone Patio w Fenced yard and Extra Storage. Additional Open/Visitor parking out front, next to your private spaces. Backs to woods. Open common area on side!
ALL CONTRACTS WILL BE REVIEWED ON SUNDAY AFTERNOON (2/19).........THANK YOU!
Location
State VA
County Loudoun
Zoning PDH4
Rooms
Other Rooms Living Room, Primary Bedroom, Bedroom 2, Kitchen, Family Room, Bedroom 1, Laundry, Bathroom 2, Bathroom 3
Interior
Interior Features Kitchen - Eat-In, Kitchen - Table Space, Ceiling Fan(s), Recessed Lighting, Stall Shower, Tub Shower
Hot Water Natural Gas
Cooling Central A/C, Ceiling Fan(s)
Flooring Luxury Vinyl Plank, Partially Carpeted
Equipment Built-In Microwave, Dishwasher, Disposal, Dryer, Oven/Range - Electric, Refrigerator, Stainless Steel Appliances, Washer
Window Features Bay/Bow
Appliance Built-In Microwave, Dishwasher, Disposal, Dryer, Oven/Range - Electric, Refrigerator, Stainless Steel Appliances, Washer
Heat Source Natural Gas
Exterior
Exterior Feature Patio(s), Deck(s)
Parking On Site 2
Water Access N
Accessibility None
Porch Patio(s), Deck(s)
Garage N
Building
Story 3
Foundation Slab
Sewer Public Sewer
Water Public
Architectural Style Other
Level or Stories 3
Additional Building Above Grade, Below Grade
New Construction N
Schools
School District Loudoun County Public Schools
Others
Senior Community No
Tax ID 059251702000
Ownership Fee Simple
SqFt Source Assessor
Special Listing Condition Standard
Read Less Info
Want to know what your home might be worth? Contact us for a FREE valuation!

Our team is ready to help you sell your home for the highest possible price ASAP

Bought with Corine C. Farhat • RE/MAX Gateway, LLC
"My job is to find and attract mastery-based agents to the office, protect the culture, and make sure everyone is happy! "







