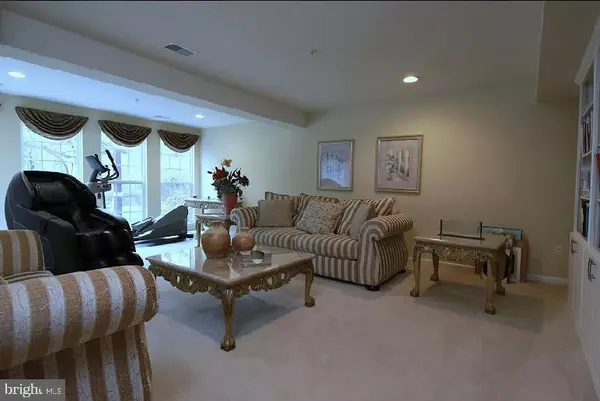$295,000
$295,000
For more information regarding the value of a property, please contact us for a free consultation.
3 Beds
3 Baths
2,320 SqFt
SOLD DATE : 03/30/2023
Key Details
Sold Price $295,000
Property Type Townhouse
Sub Type Interior Row/Townhouse
Listing Status Sold
Purchase Type For Sale
Square Footage 2,320 sqft
Price per Sqft $127
Subdivision Greenbriar
MLS Listing ID NJCD2038514
Sold Date 03/30/23
Style Side-by-Side
Bedrooms 3
Full Baths 2
Half Baths 1
HOA Fees $80/qua
HOA Y/N Y
Abv Grd Liv Area 2,320
Originating Board BRIGHT
Year Built 2000
Annual Tax Amount $6,839
Tax Year 2022
Lot Size 2,952 Sqft
Acres 0.07
Lot Dimensions 24.00 x 123.00
Property Description
Back on the Market!!
You will be pleasantly surprised at how much space you have in this very well maintained townhome in the Greenbriar Community. This 3 level, brick front townhome welcomes you with lush landscaping, a three car driveway and a one car garage. Step into the first level foyer which will lead you to a large family room with wall to wall windows, plush white carpets and a built in bookcase. This level of the home is outfitted with a half bathroom, garage access and sliding rear doors that lead to paved patio and shade structure (included). The Main Level of the home hosts wood flooring, laundry room, a spacious living room, combo kitchen and dining and a sitting room that overlooks the back yard and wooded scenery. On the third level, you will find two bedrooms, a full bathroom and the primary suite. The primary suite is complete with a walk in closet and an ensuite featuring a garden tub, walk- in shower, and double vanity.
This home will NOT last long!
Location
State NJ
County Camden
Area Gloucester Twp (20415)
Zoning R 3
Rooms
Other Rooms Living Room, Dining Room, Sitting Room, Kitchen, Family Room
Basement Fully Finished
Interior
Interior Features Built-Ins, Ceiling Fan(s), Pantry, Soaking Tub, Walk-in Closet(s), Wood Floors, Carpet
Hot Water Natural Gas
Heating Forced Air
Cooling Central A/C
Equipment Dishwasher, Dryer, Refrigerator, Stove, Washer
Appliance Dishwasher, Dryer, Refrigerator, Stove, Washer
Heat Source Natural Gas
Exterior
Garage Garage Door Opener, Garage - Front Entry
Garage Spaces 4.0
Water Access N
View Trees/Woods
Accessibility None
Attached Garage 1
Total Parking Spaces 4
Garage Y
Building
Story 3
Foundation Slab
Sewer Public Sewer
Water Public
Architectural Style Side-by-Side
Level or Stories 3
Additional Building Above Grade, Below Grade
New Construction N
Schools
School District Black Horse Pike Regional Schools
Others
Pets Allowed Y
Senior Community No
Tax ID 15-13703-00004
Ownership Fee Simple
SqFt Source Assessor
Acceptable Financing Cash, Conventional, FHA, VA
Listing Terms Cash, Conventional, FHA, VA
Financing Cash,Conventional,FHA,VA
Special Listing Condition Standard
Pets Description No Pet Restrictions
Read Less Info
Want to know what your home might be worth? Contact us for a FREE valuation!

Our team is ready to help you sell your home for the highest possible price ASAP

Bought with Karen A Scarpa • RE/MAX First Realty

"My job is to find and attract mastery-based agents to the office, protect the culture, and make sure everyone is happy! "







