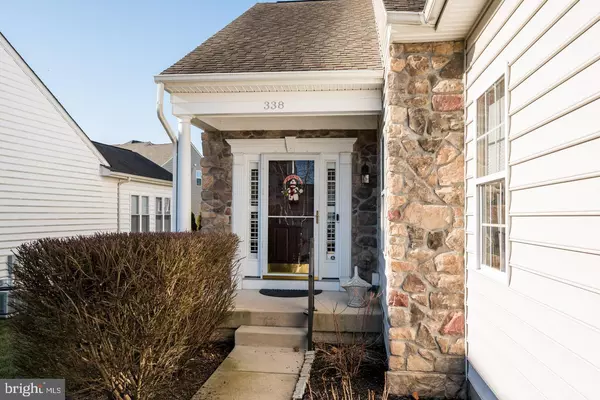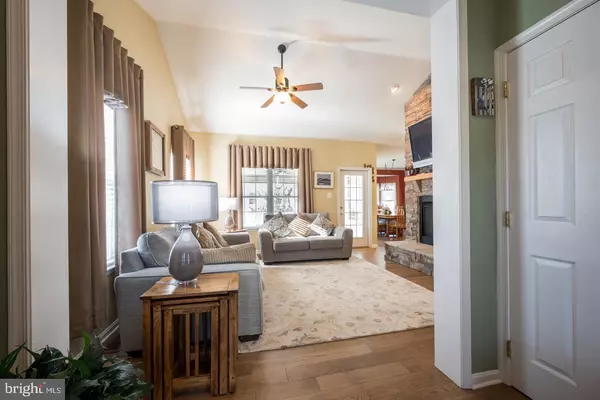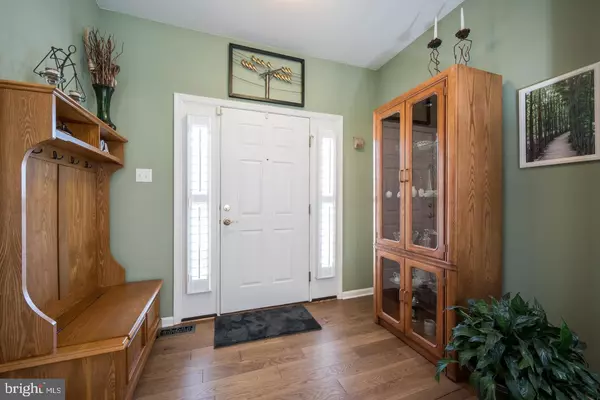$430,000
$400,000
7.5%For more information regarding the value of a property, please contact us for a free consultation.
3 Beds
3 Baths
1,675 SqFt
SOLD DATE : 03/29/2023
Key Details
Sold Price $430,000
Property Type Single Family Home
Sub Type Detached
Listing Status Sold
Purchase Type For Sale
Square Footage 1,675 sqft
Price per Sqft $256
Subdivision Village Of Fox Meadow
MLS Listing ID DENC2038252
Sold Date 03/29/23
Style Ranch/Rambler
Bedrooms 3
Full Baths 3
HOA Fees $168/mo
HOA Y/N Y
Abv Grd Liv Area 1,675
Originating Board BRIGHT
Year Built 2009
Annual Tax Amount $3,140
Tax Year 2022
Lot Size 6,098 Sqft
Acres 0.14
Lot Dimensions 0.00 x 0.00
Property Description
Welcome to 338 Pierce Run in the highly sought-after 55+ community, Village of Fox Meadow. This home has all the comforts you will love with a bright & airy feel and open flow, ready for you to make your own. Highlights of this home include cathedral ceilings and recessed lighting, a beautiful primary suite, floor-to-ceiling stone fireplace, a wonderful screened porch, a finished walk-out basement with a full bath, an abundance of light, and a long list of valuable upgrades. Step inside to a spacious foyer which leads to the family room with vaulted ceiling, beautiful natural light beaming through the windows, and a lovely floor-to-ceiling stone fireplace to enjoy during these chilly months upon us. Flow into the bright & open kitchen and dining room space with a view outdoors. This kitchen offers plenty of cabinet and counter space with Corian countertops, tile backsplash, undermount lighting, and counter seating. The adjoining dining room has plenty of room for family and friends to gather and a peaceful view outdoors through the bay window. From the main living space, step outside to the screened porch to dine, relax, entertain, or just enjoy the sights and sounds of the outdoors. Back inside and down the hall, you will find the spacious primary suite and two additional bedrooms (each with ceiling fans, double closets, and newer flooring). The corner, primary suite features great natural light, dual closets, and a large primary bath with Quartz double vanity. Completing this level is a perfectly equipped laundry room with laundry tub and storage.
This home also has a finished lower level with endless possibilities as an extra family room, movie room, guest suite, or whatever your needs require, and it features recessed lighting, a full bathroom, dining area, and a large unfinished room for storage. Valuable upgrades include: a new GE Profile washer and dryer (2022), new wireless garage door opener (2022), new quartz countertop and underlay sinks in primary bath (2022), new 50 gallon hot water heater (2022), new Aprilaire 500 humidifier (2022), new smoke detectors (2022), new Bellawood 5” hardwood floors (2021), new Trane heater and AC unit (2021), new hall bath tile floor (2021), new stone countertop, sink, and tile floor in hall bath (2021), new GE dishwasher (2020), and MORE! Living in the Village of Fox Meadow gives you the opportunity to enjoy planned community events, a club house, health club, and so much more! Live your best life here! Please have all offers in by the end of the day on Sunday February 19th, Thank you.
Location
State DE
County New Castle
Area Newark/Glasgow (30905)
Zoning S
Rooms
Other Rooms Dining Room, Primary Bedroom, Bedroom 2, Bedroom 3, Kitchen, Family Room, Laundry, Recreation Room, Storage Room, Bathroom 1, Bathroom 2, Primary Bathroom, Screened Porch
Basement Full, Walkout Stairs
Main Level Bedrooms 3
Interior
Interior Features Ceiling Fan(s), Upgraded Countertops, Walk-in Closet(s), Window Treatments
Hot Water Electric
Heating Forced Air
Cooling Central A/C, Ceiling Fan(s)
Flooring Hardwood, Vinyl, Carpet
Fireplaces Type Gas/Propane, Stone
Equipment Built-In Microwave, Dishwasher, Disposal, Humidifier, Refrigerator, Water Heater
Fireplace Y
Appliance Built-In Microwave, Dishwasher, Disposal, Humidifier, Refrigerator, Water Heater
Heat Source Natural Gas
Laundry Main Floor
Exterior
Exterior Feature Enclosed, Porch(es)
Parking Features Additional Storage Area, Garage - Front Entry, Garage Door Opener
Garage Spaces 4.0
Water Access N
Roof Type Shingle
Accessibility None
Porch Enclosed, Porch(es)
Attached Garage 2
Total Parking Spaces 4
Garage Y
Building
Lot Description Landscaping
Story 1
Foundation Block
Sewer Public Sewer
Water Public
Architectural Style Ranch/Rambler
Level or Stories 1
Additional Building Above Grade, Below Grade
New Construction N
Schools
School District Christina
Others
Senior Community Yes
Age Restriction 55
Tax ID 10-043.20-178
Ownership Fee Simple
SqFt Source Assessor
Acceptable Financing Cash, Conventional, FHA, VA
Listing Terms Cash, Conventional, FHA, VA
Financing Cash,Conventional,FHA,VA
Special Listing Condition Standard
Read Less Info
Want to know what your home might be worth? Contact us for a FREE valuation!

Our team is ready to help you sell your home for the highest possible price ASAP

Bought with Megan Hyman • Long & Foster Real Estate, Inc.
"My job is to find and attract mastery-based agents to the office, protect the culture, and make sure everyone is happy! "







