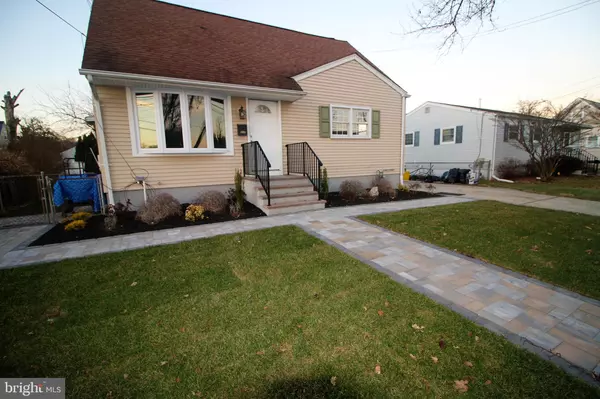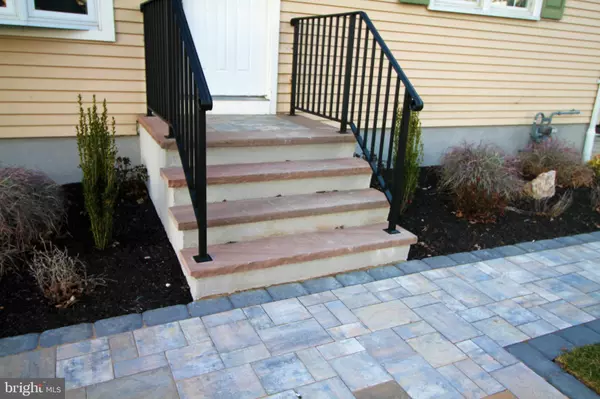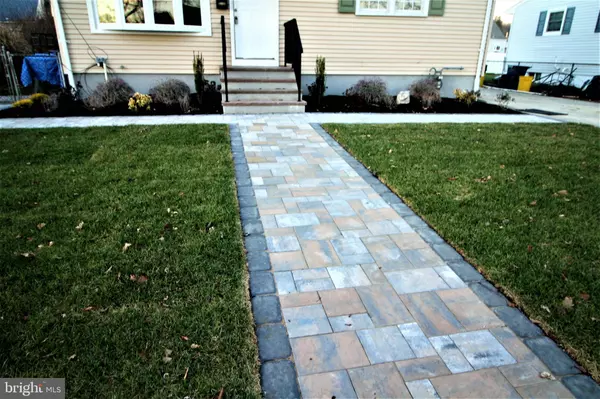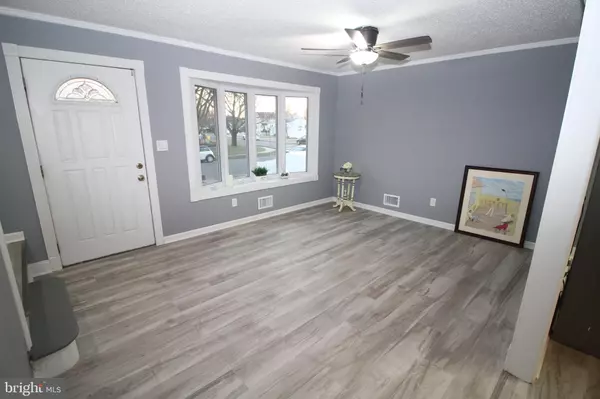$360,000
$359,900
For more information regarding the value of a property, please contact us for a free consultation.
4 Beds
2 Baths
1,152 SqFt
SOLD DATE : 03/16/2023
Key Details
Sold Price $360,000
Property Type Single Family Home
Sub Type Detached
Listing Status Sold
Purchase Type For Sale
Square Footage 1,152 sqft
Price per Sqft $312
Subdivision None Available
MLS Listing ID NJME2024586
Sold Date 03/16/23
Style Cape Cod
Bedrooms 4
Full Baths 2
HOA Y/N N
Abv Grd Liv Area 1,152
Originating Board BRIGHT
Year Built 1959
Annual Tax Amount $6,450
Tax Year 2022
Lot Size 6,832 Sqft
Acres 0.16
Lot Dimensions 60.00 x 113.87
Property Description
Need more room?!...Charming 4 bed, 2 full bath Cape Cod ready for its new owners! The main level is comprised of a nicely sized living room, eat-in kitchen, two generously sized bedrooms and a full bathroom. There is hardwood flooring in the Master bedroom and Pergo laminate throughout this level of the home. The kitchen was renovated a few years ago and boasts granite counter-tops and newer backsplash. Upstairs you will find the third & fourth bedrooms oversized with carpet flooring, and another full bath. A full partially finished basement. Driveway fits 3 parked cars or trucks, a private back yard with larger shed. Newer HVAC & Air Conditioning system. Located close to all major Highways, NJ Transit & Septa Lines and shopping malls.
Location
State NJ
County Mercer
Area Hamilton Twp (21103)
Zoning RESID
Rooms
Other Rooms Living Room, Primary Bedroom, Bedroom 2, Bedroom 3, Kitchen, Bedroom 1
Basement Full
Main Level Bedrooms 2
Interior
Hot Water Natural Gas
Heating Forced Air
Cooling Central A/C
Flooring Partially Carpeted, Hardwood, Laminated
Fireplace N
Heat Source Natural Gas
Laundry Basement
Exterior
Garage Spaces 3.0
Utilities Available Cable TV
Waterfront N
Water Access N
Roof Type Shingle
Accessibility None
Parking Type Driveway
Total Parking Spaces 3
Garage N
Building
Story 2
Foundation Concrete Perimeter
Sewer Public Sewer
Water Public
Architectural Style Cape Cod
Level or Stories 2
Additional Building Above Grade, Below Grade
New Construction N
Schools
Elementary Schools Klockner
Middle Schools Crocket
High Schools Nottingham
School District Hamilton Township
Others
Senior Community No
Tax ID 03-01658-00025
Ownership Fee Simple
SqFt Source Assessor
Acceptable Financing Cash, Conventional, FHA, VA
Listing Terms Cash, Conventional, FHA, VA
Financing Cash,Conventional,FHA,VA
Special Listing Condition Standard
Read Less Info
Want to know what your home might be worth? Contact us for a FREE valuation!

Our team is ready to help you sell your home for the highest possible price ASAP

Bought with Non Member • Non Subscribing Office

"My job is to find and attract mastery-based agents to the office, protect the culture, and make sure everyone is happy! "







