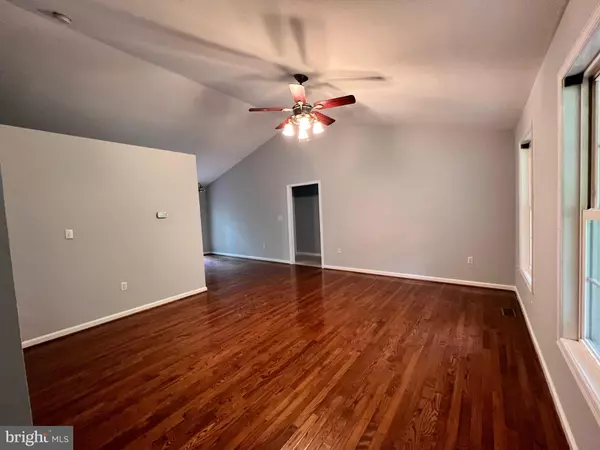$342,000
$354,000
3.4%For more information regarding the value of a property, please contact us for a free consultation.
3 Beds
3 Baths
2,050 SqFt
SOLD DATE : 03/24/2023
Key Details
Sold Price $342,000
Property Type Single Family Home
Sub Type Detached
Listing Status Sold
Purchase Type For Sale
Square Footage 2,050 sqft
Price per Sqft $166
Subdivision Skyland Estates
MLS Listing ID VAWR2003040
Sold Date 03/24/23
Style Raised Ranch/Rambler
Bedrooms 3
Full Baths 3
HOA Y/N N
Abv Grd Liv Area 1,400
Originating Board BRIGHT
Year Built 2006
Annual Tax Amount $2,595
Tax Year 2022
Lot Size 0.996 Acres
Acres 1.0
Property Description
JUST REDUCED! NEW PRICE! Perfect location for full time living or a second home. Both levels finished adding that potential 4th bedroom.
Seasonal views, sit out on the deck and enjoy all that nature provides. (Check with county) Possibility for Airbnb. Easy access to I-66 for commuters. Primary Bedroom has attached bath and large closet. Split bedroom plan. Vaulted Ceilings in the main living area give you that Open Feeling. Lower level is finished with a full bathroom. Use it for Game Room, Rec Room, second Living Room, its a great space! Large 2 car garage with 2 driveways. Freshly Painted inside and New Carpet, ready to move right in. Why wait for a new build!
Shenandoah River, Shenandoah National Park, Appalachian Trail are just a few activities that make this ideal for weekend relaxing and exploring! Seller offering $3500 for restaining deck/porch.
Location
State VA
County Warren
Zoning R
Rooms
Basement Full
Main Level Bedrooms 3
Interior
Interior Features Combination Kitchen/Dining, Ceiling Fan(s), Entry Level Bedroom, Floor Plan - Open, Primary Bath(s), Wood Floors
Hot Water Electric
Heating Heat Pump(s)
Cooling Heat Pump(s)
Equipment Built-In Microwave, Dishwasher, Washer, Refrigerator, Oven/Range - Electric, Dryer
Appliance Built-In Microwave, Dishwasher, Washer, Refrigerator, Oven/Range - Electric, Dryer
Heat Source Electric
Exterior
Parking Features Garage - Side Entry
Garage Spaces 2.0
Water Access N
View Scenic Vista, Panoramic, Trees/Woods, Valley
Accessibility None
Attached Garage 2
Total Parking Spaces 2
Garage Y
Building
Story 2
Foundation Concrete Perimeter
Sewer On Site Septic
Water Well
Architectural Style Raised Ranch/Rambler
Level or Stories 2
Additional Building Above Grade, Below Grade
New Construction N
Schools
School District Warren County Public Schools
Others
Senior Community No
Tax ID 23A 846 42A
Ownership Fee Simple
SqFt Source Assessor
Special Listing Condition Standard
Read Less Info
Want to know what your home might be worth? Contact us for a FREE valuation!

Our team is ready to help you sell your home for the highest possible price ASAP

Bought with Barbara Joan McCommack • RE/MAX Gateway, LLC
"My job is to find and attract mastery-based agents to the office, protect the culture, and make sure everyone is happy! "







