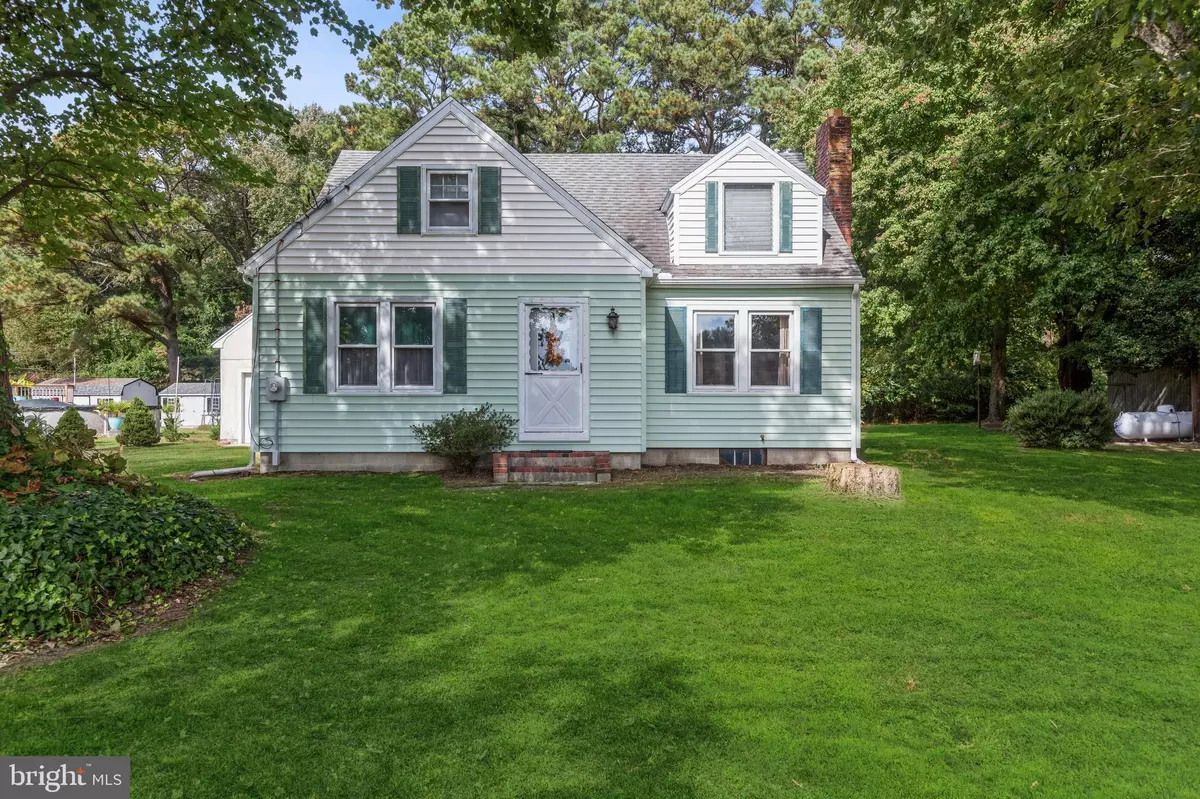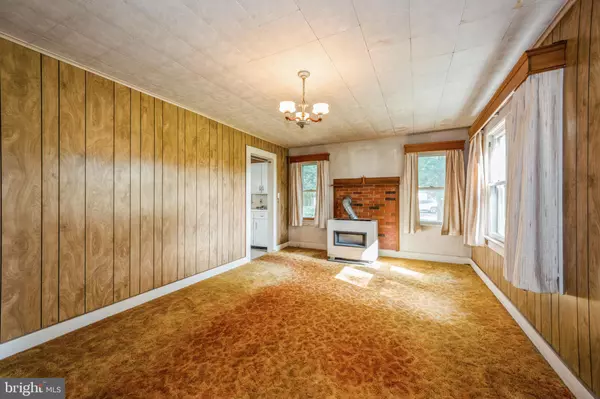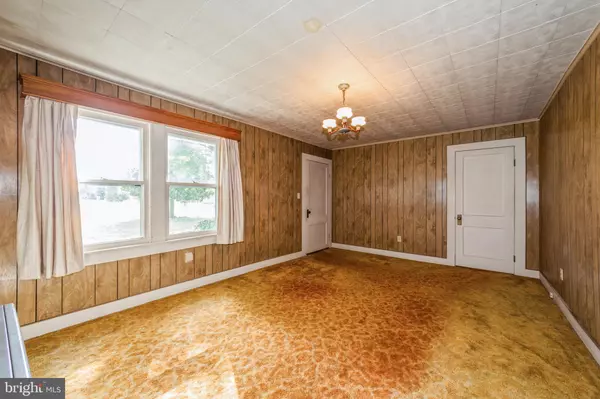$257,000
$259,900
1.1%For more information regarding the value of a property, please contact us for a free consultation.
4 Beds
1 Bath
1,260 SqFt
SOLD DATE : 03/27/2023
Key Details
Sold Price $257,000
Property Type Single Family Home
Sub Type Detached
Listing Status Sold
Purchase Type For Sale
Square Footage 1,260 sqft
Price per Sqft $203
Subdivision None Available
MLS Listing ID MDWC2007208
Sold Date 03/27/23
Style Cottage
Bedrooms 4
Full Baths 1
HOA Y/N N
Abv Grd Liv Area 1,260
Originating Board BRIGHT
Year Built 1946
Annual Tax Amount $1,291
Tax Year 2022
Lot Size 4.650 Acres
Acres 4.65
Lot Dimensions 0.00 x 0.00
Property Description
Charm and Nature at its Best!
Absolutely perfect for those looking for a quaint home with lots of land, and more workshop space than you can imagine! This 1,260 square foot home (with additional 840 square foot basement with fireplace) boasts 2 first floor bedrooms and 2 second floor bedrooms with additional bonus room. Located on close to 5 acres with beautiful mature magnolias, cedar and maple trees … the home is further enhanced with nature trails leading back to the creek.
Highlights include a new refrigerator (2020), built in corner cupboard and window cornice boards, gas heat and stove, along with 30’ x 26’ unfinished basement that has enormous options for more living or workspace. The significant 2 story 24’ x 28’ garage has an extra room on first floor and potential apartment on second floor with stunning large picture window. To top it off the 27’ x 40’ ultimate workshop with built in workbenches is a dream come true for many.
*** Best and final offers due by Tuesday, January 24th at 5pm***
Location
State MD
County Wicomico
Area Wicomico Southeast (23-04)
Zoning AR
Rooms
Other Rooms Living Room, Dining Room, Bedroom 2, Bedroom 3, Bedroom 4, Kitchen, Basement, Bedroom 1, Bonus Room
Basement Connecting Stairway, Full, Poured Concrete, Unfinished, Walkout Stairs, Workshop
Main Level Bedrooms 2
Interior
Interior Features Ceiling Fan(s), Combination Kitchen/Dining, Entry Level Bedroom, Floor Plan - Traditional, Window Treatments
Hot Water Electric
Heating Wall Unit, Other
Cooling Wall Unit
Flooring Carpet, Vinyl
Fireplaces Number 1
Equipment Dryer, Exhaust Fan, Oven/Range - Gas, Refrigerator, Washer
Fireplace Y
Appliance Dryer, Exhaust Fan, Oven/Range - Gas, Refrigerator, Washer
Heat Source Natural Gas
Exterior
Parking Features Garage - Front Entry, Oversized
Garage Spaces 10.0
Utilities Available Electric Available, Natural Gas Available
Water Access N
Roof Type Shingle,Composite
Accessibility 2+ Access Exits
Total Parking Spaces 10
Garage Y
Building
Lot Description Backs to Trees, Stream/Creek
Story 2
Foundation Block
Sewer Private Septic Tank
Water Private
Architectural Style Cottage
Level or Stories 2
Additional Building Above Grade, Below Grade
New Construction N
Schools
School District Wicomico County Public Schools
Others
Pets Allowed Y
Senior Community No
Tax ID 2308001227
Ownership Fee Simple
SqFt Source Assessor
Acceptable Financing Cash, Conventional, FHA, VA
Listing Terms Cash, Conventional, FHA, VA
Financing Cash,Conventional,FHA,VA
Special Listing Condition Standard
Pets Allowed No Pet Restrictions
Read Less Info
Want to know what your home might be worth? Contact us for a FREE valuation!

Our team is ready to help you sell your home for the highest possible price ASAP

Bought with Dawn M. Friend • Iron Valley Real Estate of Central MD

"My job is to find and attract mastery-based agents to the office, protect the culture, and make sure everyone is happy! "







