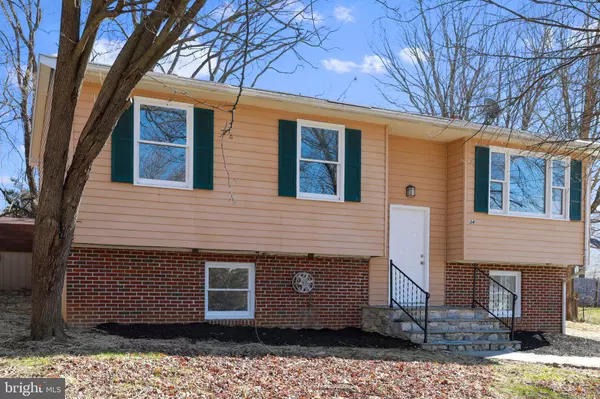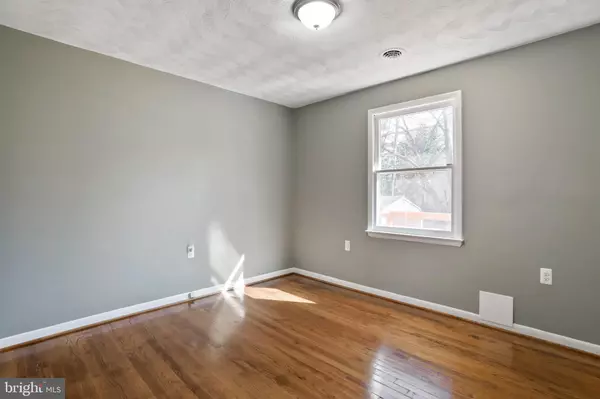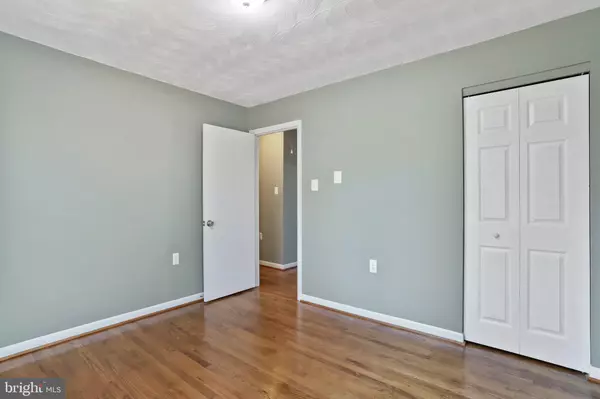$285,000
$275,000
3.6%For more information regarding the value of a property, please contact us for a free consultation.
4 Beds
2 Baths
1,788 SqFt
SOLD DATE : 03/28/2023
Key Details
Sold Price $285,000
Property Type Single Family Home
Sub Type Detached
Listing Status Sold
Purchase Type For Sale
Square Footage 1,788 sqft
Price per Sqft $159
Subdivision Walnut Grove
MLS Listing ID WVJF2006738
Sold Date 03/28/23
Style Split Foyer
Bedrooms 4
Full Baths 1
Half Baths 1
HOA Y/N N
Abv Grd Liv Area 924
Originating Board BRIGHT
Year Built 1980
Annual Tax Amount $676
Tax Year 2022
Lot Size 10,711 Sqft
Acres 0.25
Property Description
This split-foyer home has just been been beautifully renovated/upgraded conveying two finished floors. It has 4 B/R, l.5 Bathrooms with a floor plan that includes an open/adjoining dining and living room (with a ceiling fan), located on a beautiful treed lot. It has a laundry room that houses the hot water heater and also with hook-ups for your washer and dryer. Beautiful wood laminate flooring throughout the lower level which also has a bedroom and bathroom. It also conveys with a large wood-heating stove in the family room with a wet bar. The HVAC system is new. When you go upstairs on the beautiful hardwood stairs, it also has the hardwood flooring throughout the upper level (except the kitchen). The kitchen has beautiful cherrywood cabinets with a pantry and granite countertops. You can walk out of the dining room onto a large deck almost the length of the house. The portion of the deck off the dining room and kitchen has a roof over it with a ceiling fan; the rest of the deck is open. Check out this home that could be yours because this won't last long!
Location
State WV
County Jefferson
Zoning 101
Rooms
Basement Connecting Stairway, Daylight, Partial, Fully Finished, English, Heated, Improved, Poured Concrete
Main Level Bedrooms 3
Interior
Interior Features Ceiling Fan(s), Combination Dining/Living, Kitchen - Country, Pantry, Primary Bath(s), Tub Shower, Upgraded Countertops, Wood Floors
Hot Water Electric
Heating Heat Pump(s)
Cooling Central A/C
Flooring Laminate Plank, Solid Hardwood, Vinyl
Fireplaces Number 1
Fireplaces Type Flue for Stove
Equipment Oven/Range - Electric, Refrigerator, Washer/Dryer Hookups Only, Water Heater, Built-In Microwave, Dishwasher, Stainless Steel Appliances
Furnishings No
Fireplace Y
Window Features Sliding,Double Hung
Appliance Oven/Range - Electric, Refrigerator, Washer/Dryer Hookups Only, Water Heater, Built-In Microwave, Dishwasher, Stainless Steel Appliances
Heat Source Electric
Laundry Lower Floor, Hookup
Exterior
Exterior Feature Deck(s)
Garage Spaces 2.0
Utilities Available Electric Available, Water Available
Water Access N
View Trees/Woods, Street
Roof Type Shingle
Accessibility None
Porch Deck(s)
Total Parking Spaces 2
Garage N
Building
Lot Description Backs to Trees, Front Yard, Rear Yard, Rural, Trees/Wooded, SideYard(s)
Story 2
Foundation Concrete Perimeter, Slab
Sewer Public Sewer
Water Public
Architectural Style Split Foyer
Level or Stories 2
Additional Building Above Grade, Below Grade
Structure Type Dry Wall
New Construction N
Schools
Elementary Schools Driswood
High Schools Jefferson
School District Jefferson County Schools
Others
Pets Allowed Y
Senior Community No
Tax ID 02 4C009200000000
Ownership Fee Simple
SqFt Source Estimated
Acceptable Financing Cash, Conventional, USDA, VA
Horse Property N
Listing Terms Cash, Conventional, USDA, VA
Financing Cash,Conventional,USDA,VA
Special Listing Condition Standard
Pets Allowed No Pet Restrictions
Read Less Info
Want to know what your home might be worth? Contact us for a FREE valuation!

Our team is ready to help you sell your home for the highest possible price ASAP

Bought with Brittany Lowe • Burch Real Estate Group, LLC
"My job is to find and attract mastery-based agents to the office, protect the culture, and make sure everyone is happy! "







