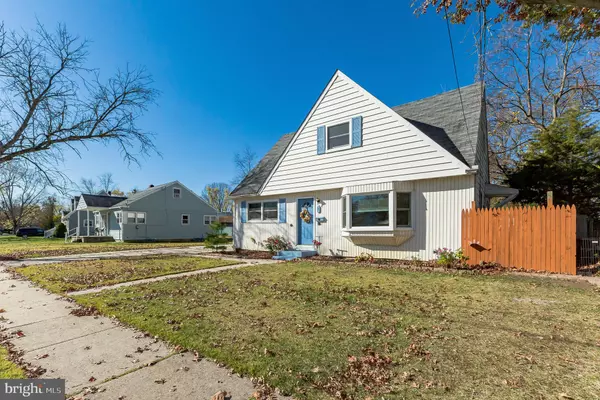$240,000
$240,000
For more information regarding the value of a property, please contact us for a free consultation.
4 Beds
2 Baths
1,456 SqFt
SOLD DATE : 03/27/2023
Key Details
Sold Price $240,000
Property Type Single Family Home
Sub Type Detached
Listing Status Sold
Purchase Type For Sale
Square Footage 1,456 sqft
Price per Sqft $164
Subdivision None Available
MLS Listing ID NJCD2036006
Sold Date 03/27/23
Style Cape Cod
Bedrooms 4
Full Baths 1
Half Baths 1
HOA Y/N N
Abv Grd Liv Area 1,456
Originating Board BRIGHT
Year Built 1951
Annual Tax Amount $7,273
Tax Year 2020
Lot Size 10,250 Sqft
Acres 0.24
Lot Dimensions 84.00 x 122.00
Property Description
Welcome home to 9 Hiawatha Rd! This spacious 4 bedroom cape cope is nestled in the peaceful and quiet town of Hi-Nella, considered an extension of desirable Somerdale! Pull up and be wowed by the curb appeal, which includes matching blue shutters and front door along with a tended to garden and landscaping in the front. Pull into the large driveway, roomy enough to fit 4 cars. Walk through the front door and enter into the living room featuring a gorgeous 3 glass bay window, perfect for showing off your holiday decorations this season! From the living room, enter the kitchen and be impressed by the newly installed neutral counter tops, white painted cabinetry, and a brand new stainless steel dishwasher. Off the kitchen, the back door leads you to the outside concrete side patio and enormous backyard oasis with 2 small sheds for tool storage galore, and completely fenced for privacy! Back inside the home, off the kitchen you will head down the hallway and find the convenient half bathroom, and 2 spacious bedrooms on the first floor. Don't forget the entry downstairs to the huge unfinished basement, ideal for anyone looking for a workshop, or needing plenty of storage space. The basement features the laundry area and on the opposite side, walk out steps to belco doors leading to backyard. Upstairs on the upper level, you will find the full bathroom and the other 2 bedrooms. The master bedroom is exceptionally large, with a dream walk in closet and can easily be split into another room for anyone needing to share, or just looking for more room! NEWER windows in the whole home (Anderson windows - Install Dec 2017 ) HVAC system (2019) Water Heater (2020) This home has wonderful bones, and after 23 years of love, is just waiting for it's next owner and for you to make it your own! Located just a short walking distance from the town baseball field and 2 parks, recreation center, police station, and only minutes away from the white horse pike, 2-95, shops, restaurants, cinema theatre, and more! Schedule a tour today to see this amazing home, before it's gone!
Location
State NJ
County Camden
Area Hi Nella Boro (20419)
Zoning RES
Rooms
Other Rooms Living Room, Primary Bedroom, Bedroom 2, Bedroom 3, Kitchen, Bedroom 1
Basement Full, Walkout Stairs
Main Level Bedrooms 2
Interior
Interior Features Carpet, Ceiling Fan(s), Entry Level Bedroom, Kitchen - Eat-In, Recessed Lighting, Tub Shower, Other
Hot Water Natural Gas
Heating Forced Air
Cooling Central A/C
Flooring Fully Carpeted, Vinyl, Laminate Plank
Equipment Washer, Dryer, Refrigerator, Oven/Range - Gas, Dishwasher, Built-In Microwave
Fireplace N
Appliance Washer, Dryer, Refrigerator, Oven/Range - Gas, Dishwasher, Built-In Microwave
Heat Source Natural Gas
Laundry Basement
Exterior
Garage Spaces 3.0
Fence Other
Water Access N
Roof Type Shingle
Accessibility None
Total Parking Spaces 3
Garage N
Building
Lot Description Front Yard, Rear Yard, SideYard(s)
Story 2
Foundation Concrete Perimeter
Sewer Public Sewer
Water Public
Architectural Style Cape Cod
Level or Stories 2
Additional Building Above Grade, Below Grade
New Construction N
Schools
School District Sterling High
Others
Senior Community No
Tax ID 19-00005-00006
Ownership Fee Simple
SqFt Source Assessor
Acceptable Financing Conventional, FHA 203(b), VA, Cash
Listing Terms Conventional, FHA 203(b), VA, Cash
Financing Conventional,FHA 203(b),VA,Cash
Special Listing Condition Standard
Read Less Info
Want to know what your home might be worth? Contact us for a FREE valuation!

Our team is ready to help you sell your home for the highest possible price ASAP

Bought with Turron Martin • BHHS Fox & Roach-Washington-Gloucester
"My job is to find and attract mastery-based agents to the office, protect the culture, and make sure everyone is happy! "







