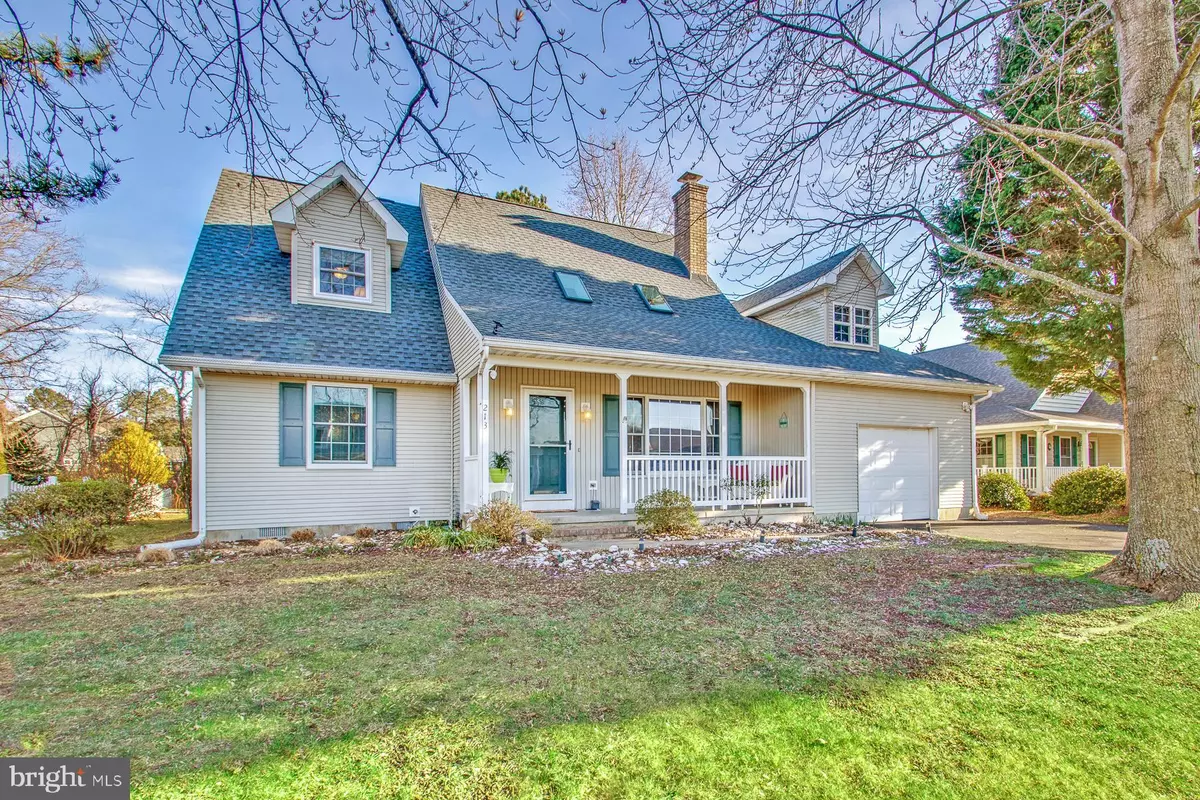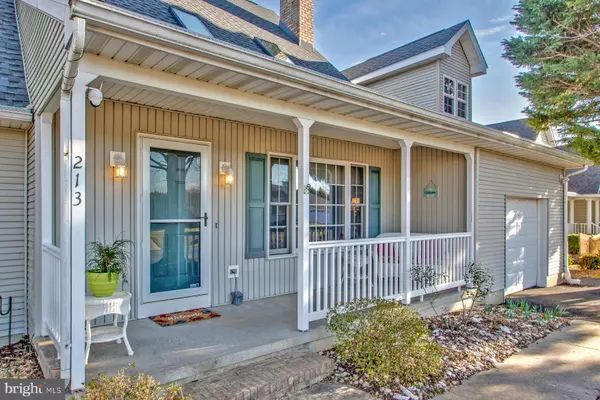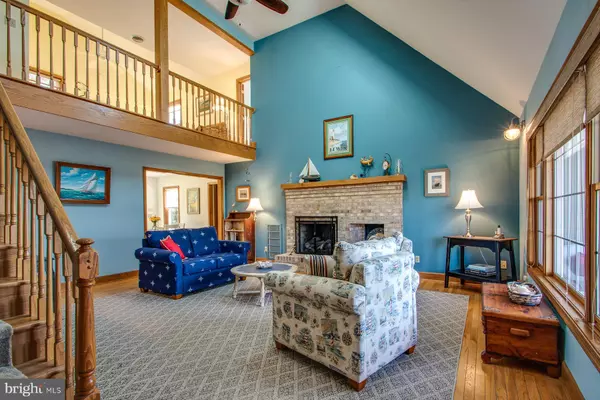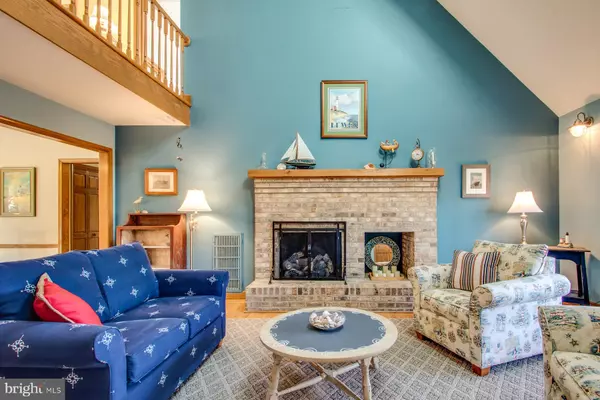$774,275
$749,000
3.4%For more information regarding the value of a property, please contact us for a free consultation.
4 Beds
3 Baths
2,140 SqFt
SOLD DATE : 03/24/2023
Key Details
Sold Price $774,275
Property Type Single Family Home
Sub Type Detached
Listing Status Sold
Purchase Type For Sale
Square Footage 2,140 sqft
Price per Sqft $361
Subdivision Pilottown Park
MLS Listing ID DESU2036450
Sold Date 03/24/23
Style Salt Box,Coastal
Bedrooms 4
Full Baths 2
Half Baths 1
HOA Fees $2/ann
HOA Y/N Y
Abv Grd Liv Area 2,140
Originating Board BRIGHT
Year Built 1994
Annual Tax Amount $1,774
Tax Year 2022
Lot Size 10,454 Sqft
Acres 0.24
Lot Dimensions 75.00 x 138.00
Property Description
Welcome to 213 Marina Drive, a beautiful home located within walking distance to historic downtown Lewes! Upon entering the home, you will be greeted by an open floor plan, vaulted ceilings, an open loft, and hardwood flooring that create an inviting and warm atmosphere. The home features four spacious bedrooms, including a first-floor master bedroom, offering convenience and comfort to its future owner. The property has been meticulously maintained and updated with improvements valued over $120k, including new Pella windows, new roof and skylights, new driveway, and a new HVAC system. This home sits on a spacious private lot, providing ample outdoor space for relaxation and entertainment. Take advantage of the outdoors by spending time in the rear screened porch addition, or simply enjoy the well-manicured yard. The location of this property is unbeatable, with the convenience of being able to walk to downtown shops and restaurants or take a short bike ride to Lewes Beach, making it an excellent option for those who enjoy being close to the water without the stress of being in a flood zone! Additional features include updated kitchen appliances, Rinnai tankless hot water heater, wood burning fireplace with gas conversion, recent tree thinning, gutter guards, outdoor shower, newly installed furnace, air conditioner and humidifier. This home is move-in ready and requires minimal maintenance. Offered fully furnished with artwork by local artists. List of upgrades and pricing available upon request. Do not miss out on this incredible opportunity to own a stunning home in a desirable location. Schedule your visit today!
Location
State DE
County Sussex
Area Lewes Rehoboth Hundred (31009)
Zoning TN
Direction North
Rooms
Other Rooms Living Room, Primary Bedroom, Kitchen, Laundry, Loft, Other, Additional Bedroom
Main Level Bedrooms 2
Interior
Interior Features Attic, Combination Kitchen/Dining, Entry Level Bedroom, Ceiling Fan(s), Carpet, Floor Plan - Open, Skylight(s), Wood Floors
Hot Water Tankless
Heating Forced Air, Central
Cooling Central A/C
Flooring Carpet, Hardwood, Tile/Brick
Fireplaces Number 1
Fireplaces Type Gas/Propane
Equipment Dryer - Electric, Instant Hot Water, Microwave, Refrigerator, Washer, Oven/Range - Gas
Furnishings Yes
Fireplace Y
Window Features Insulated,Double Pane,Screens
Appliance Dryer - Electric, Instant Hot Water, Microwave, Refrigerator, Washer, Oven/Range - Gas
Heat Source Natural Gas
Laundry Main Floor
Exterior
Exterior Feature Patio(s), Screened, Deck(s)
Parking Features Garage Door Opener
Garage Spaces 5.0
Utilities Available Cable TV, Phone, Propane, Under Ground
Water Access N
View Garden/Lawn
Roof Type Architectural Shingle
Street Surface Paved
Accessibility Doors - Swing In
Porch Patio(s), Screened, Deck(s)
Road Frontage City/County
Attached Garage 1
Total Parking Spaces 5
Garage Y
Building
Lot Description Cleared, Landscaping
Story 2
Foundation Block, Crawl Space
Sewer Public Sewer
Water Public
Architectural Style Salt Box, Coastal
Level or Stories 2
Additional Building Above Grade, Below Grade
Structure Type Vaulted Ceilings
New Construction N
Schools
Elementary Schools Lewes
High Schools Cape Henlopen
School District Cape Henlopen
Others
Pets Allowed Y
Senior Community No
Tax ID 335-08.00-388.00
Ownership Fee Simple
SqFt Source Estimated
Security Features Exterior Cameras,Monitored,Security System,Surveillance Sys
Acceptable Financing Cash, Conventional
Horse Property N
Listing Terms Cash, Conventional
Financing Cash,Conventional
Special Listing Condition Standard
Pets Allowed No Pet Restrictions
Read Less Info
Want to know what your home might be worth? Contact us for a FREE valuation!

Our team is ready to help you sell your home for the highest possible price ASAP

Bought with Gail L Henry • Compass
"My job is to find and attract mastery-based agents to the office, protect the culture, and make sure everyone is happy! "







