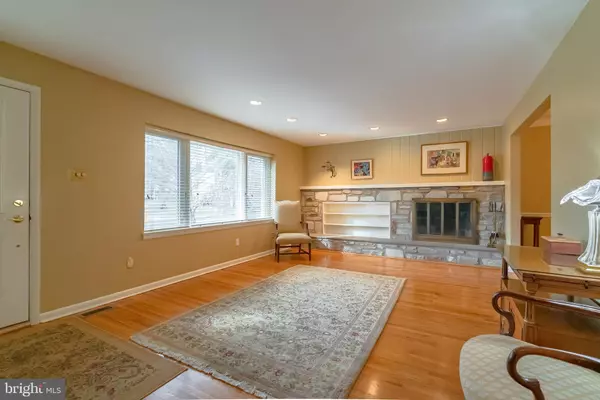$685,000
$675,000
1.5%For more information regarding the value of a property, please contact us for a free consultation.
4 Beds
3 Baths
2,600 SqFt
SOLD DATE : 03/24/2023
Key Details
Sold Price $685,000
Property Type Single Family Home
Sub Type Detached
Listing Status Sold
Purchase Type For Sale
Square Footage 2,600 sqft
Price per Sqft $263
Subdivision Whitemarsh Val Fms
MLS Listing ID PAMC2061194
Sold Date 03/24/23
Style Traditional,Split Level
Bedrooms 4
Full Baths 2
Half Baths 1
HOA Y/N N
Abv Grd Liv Area 2,200
Originating Board BRIGHT
Year Built 1959
Annual Tax Amount $5,608
Tax Year 2022
Lot Size 0.289 Acres
Acres 0.29
Lot Dimensions 85.00 x 0.00
Property Description
Welcome to 605 Fields Drive in the highly-desired neighborhood of Whitemarsh Valley Farms. This expanded split-level design home has been lovingly maintained and updated so you can unpack, move-in and immediately enjoy all of the amenities of your new home. Your tour begins from the extended driveway and through the custom designed, hardscaped walkway surrounded by garden beds leading you to the covered front door. Step inside. The amazing open floor plan design allows you to see all of the living spaces which are accented by hardwood floors and a neutral color palette. The living room shows off recessed lighting,a wood fireplace with stone and painted paneling accents, a picture window and hall coat closet. The living room is also connected to your formal dining room with crown and chair rail molding perfect for celebrating special occasions. A fully remodeled kitchen features maple cabinets and granite countertops, including a nice breakfast bar which is open to the sunroom addition with vaulted cedar wood ceilings, skylights, a wall of windows and an Anderson sliding door to your private flat backyard and custom paver patio and landscaping beds which come alive in the warm weather months! Upstairs you will find an incredibly spacious primary suite which fits a king size bed and offers two closets, one of which is a huge walk-in closet to help organize your important belongings. The bathroom suite offers double sinks, custom vanity with granite countertops and an oversized, walk-in, fully-tiled double shower. You will also find two additional bedrooms on this level, one with a walk-in closet and separate reading nook with a built-in window seat and bookshelves, and the other with hardwood floors and a large closet. The hall bathroom has been remodeled as well and features a tub and shower combo finished with pretty stone tile accents and a new vanity with granite counter top. The third level provides an additional finished flex- space with angled ceilings and skylight and provides access to additional storage in the attic. But wait! This lovely home offers even more. How about a fully finished and expanded great room with a powder room, separate laundry and mudroom which opens to the garage and backyard? Newer windows, skylights, roof, HVAC, electric and hot water heater mean all of the important components of this home have been taken care of for you! Minutes to Fairmount Park trails, the shops and restaurants of Chestnut Hill and Lafayette Hill, the Blue Route and PA Turnpike.
Location
State PA
County Montgomery
Area Whitemarsh Twp (10665)
Zoning R
Rooms
Other Rooms Living Room, Dining Room, Primary Bedroom, Bedroom 2, Bedroom 4, Kitchen, Family Room, Bedroom 1, Sun/Florida Room, Laundry, Mud Room
Basement Other
Interior
Interior Features Kitchen - Eat-In
Hot Water Natural Gas
Heating Forced Air
Cooling Central A/C
Flooring Hardwood, Carpet, Ceramic Tile
Fireplaces Number 1
Fireplaces Type Stone
Fireplace Y
Heat Source Natural Gas
Laundry Basement
Exterior
Parking Features Garage - Front Entry
Garage Spaces 1.0
Water Access N
Roof Type Asphalt
Accessibility None
Attached Garage 1
Total Parking Spaces 1
Garage Y
Building
Lot Description Level
Story 2
Foundation Slab
Sewer Public Sewer
Water Public
Architectural Style Traditional, Split Level
Level or Stories 2
Additional Building Above Grade, Below Grade
New Construction N
Schools
School District Colonial
Others
Senior Community No
Tax ID 65-00-03634-009
Ownership Fee Simple
SqFt Source Assessor
Special Listing Condition Standard
Read Less Info
Want to know what your home might be worth? Contact us for a FREE valuation!

Our team is ready to help you sell your home for the highest possible price ASAP

Bought with Sharon A Laudenbach • Compass RE

"My job is to find and attract mastery-based agents to the office, protect the culture, and make sure everyone is happy! "







