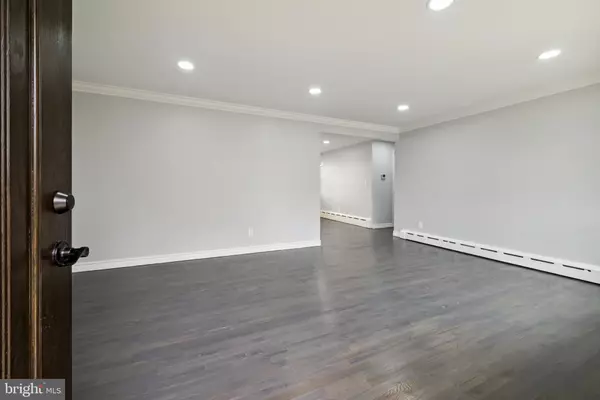$510,000
$499,000
2.2%For more information regarding the value of a property, please contact us for a free consultation.
3 Beds
2 Baths
1,176 SqFt
SOLD DATE : 03/22/2023
Key Details
Sold Price $510,000
Property Type Single Family Home
Sub Type Detached
Listing Status Sold
Purchase Type For Sale
Square Footage 1,176 sqft
Price per Sqft $433
MLS Listing ID NJMX2004026
Sold Date 03/22/23
Style Ranch/Rambler
Bedrooms 3
Full Baths 2
HOA Y/N N
Abv Grd Liv Area 1,176
Originating Board BRIGHT
Year Built 1962
Annual Tax Amount $9,145
Tax Year 2022
Lot Size 7,501 Sqft
Acres 0.17
Lot Dimensions 75.00 x 100.00
Property Description
Stunning remodel + move-in ready = amazing opportunity!!! Be the first to own this spectacular remodeled Ranch home since it was recently renovated! Be “wowed” with all the brand new, high-quality upgrades throughout including: freshly painted walls in a warm, neutral gray tone; recessed lighting throughout; new or refinished wood flooring; 3 stylish bathrooms; brilliantly updated kitchen; finished basement with home office;...and the list continues! Handsome front door with decorative glass inlay leads into the generous size living room featuring a large picture window, crown molding, and beautiful new wood floor. The kitchen and dining area are open to each other creating a lovely space to keep the conversation going with family/guests while preparing meals. The dining area offers a chic light fixture, new window, and new wood floor. The stunning kitchen with white and gray finishes is bright and cheerful featuring new cabinets reaching to the ceiling with decorative top molding, exquisite quartz countertops, lustrous backsplash, porcelain floor, and Stainless Steel Samsung range, microwave, and dishwasher. Down the hall are 3 good size bedrooms with multiple windows, ample closet space, and gorgeously refinished wood floors. The Primary bedroom includes an en-suite bath with stall shower, tempered glass window, and sleek goldstone fixtures. All bathrooms are brand new and offer porcelain tile floors–2 baths with stall shower and 1 with tub/shower combination. Downstairs, the fabulously renovated finished basement provides bonus living space / family room, full bathroom, home office with laminate floor, and combo utility/laundry room with sink. 1-car garage with keypad, newer A/C. This home is in close proximity to major roadways, public transportation, shopping, restaurants, schools, and places of worship.
House is located at the corner of Spencer St and Jefferson Blvd.
Location
State NJ
County Middlesex
Area Edison Twp (21205)
Zoning RB
Rooms
Other Rooms Living Room, Dining Room, Bedroom 2, Bedroom 3, Kitchen, Basement, Bedroom 1, Bathroom 1, Bathroom 2, Bathroom 3
Basement Full, Fully Finished, Interior Access, Outside Entrance, Other
Main Level Bedrooms 3
Interior
Hot Water Natural Gas
Heating Baseboard - Hot Water
Cooling Central A/C
Flooring Hardwood, Laminated, Tile/Brick, Other
Equipment Stainless Steel Appliances, Oven/Range - Gas, Microwave, Dishwasher
Fireplace N
Appliance Stainless Steel Appliances, Oven/Range - Gas, Microwave, Dishwasher
Heat Source Natural Gas
Exterior
Garage Garage - Front Entry, Inside Access
Garage Spaces 1.0
Utilities Available Under Ground
Waterfront N
Water Access N
Accessibility None
Parking Type Attached Garage, Driveway
Attached Garage 1
Total Parking Spaces 1
Garage Y
Building
Story 1
Foundation Other
Sewer Public Sewer
Water Public
Architectural Style Ranch/Rambler
Level or Stories 1
Additional Building Above Grade, Below Grade
New Construction N
Schools
School District Edison Township Public Schools
Others
Senior Community No
Tax ID 05-00154-00006 01
Ownership Fee Simple
SqFt Source Estimated
Acceptable Financing Cash, Conventional, FHA
Listing Terms Cash, Conventional, FHA
Financing Cash,Conventional,FHA
Special Listing Condition Standard
Read Less Info
Want to know what your home might be worth? Contact us for a FREE valuation!

Our team is ready to help you sell your home for the highest possible price ASAP

Bought with Non Member • Non Subscribing Office

"My job is to find and attract mastery-based agents to the office, protect the culture, and make sure everyone is happy! "







