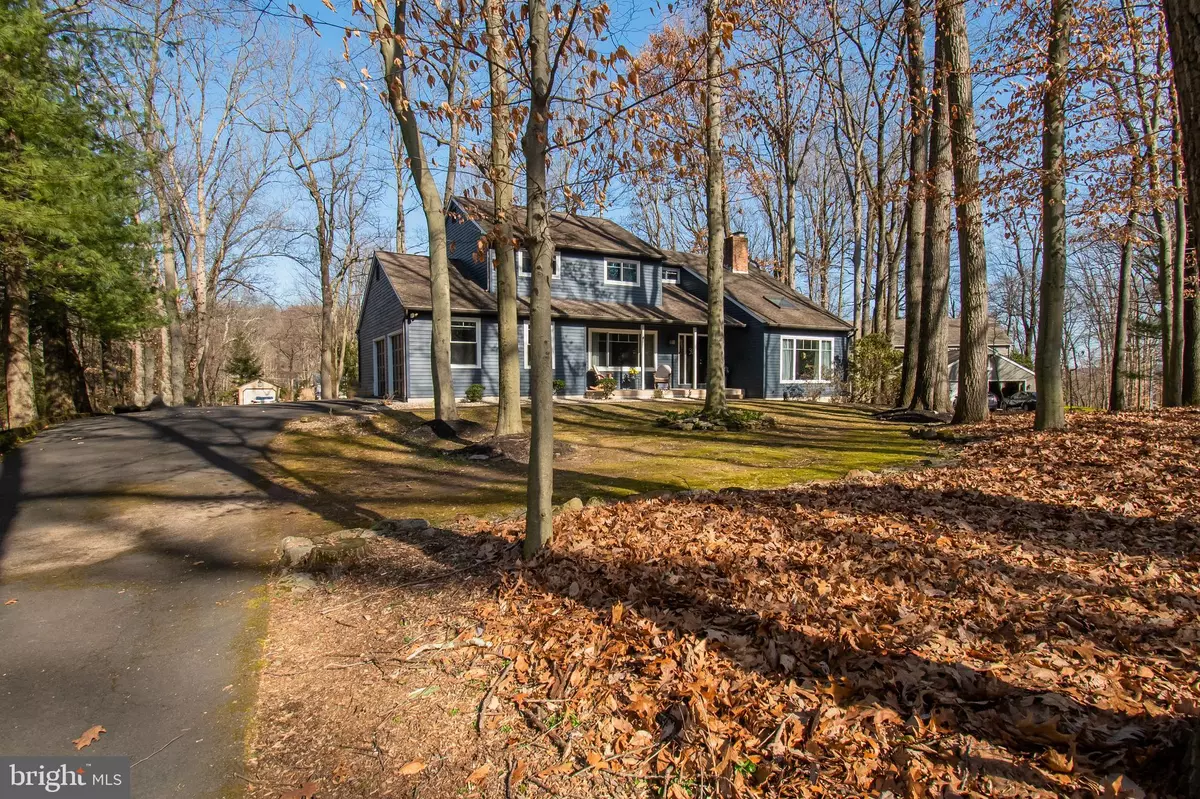$840,000
$825,000
1.8%For more information regarding the value of a property, please contact us for a free consultation.
4 Beds
3 Baths
2,608 SqFt
SOLD DATE : 03/23/2023
Key Details
Sold Price $840,000
Property Type Single Family Home
Sub Type Detached
Listing Status Sold
Purchase Type For Sale
Square Footage 2,608 sqft
Price per Sqft $322
MLS Listing ID PABU2043844
Sold Date 03/23/23
Style Contemporary
Bedrooms 4
Full Baths 2
Half Baths 1
HOA Y/N N
Abv Grd Liv Area 2,608
Originating Board BRIGHT
Year Built 1985
Annual Tax Amount $8,808
Tax Year 2022
Lot Size 0.966 Acres
Acres 0.97
Lot Dimensions 0.00 x 0.00
Property Description
Location, location, location! Welcome Home says it all when you see this four bedroom, two and one half bath home with a basement and views galore nestled on approximately an acre in Doylestown! This beautiful home has so much to offer, a picturesque setting, mature trees and privacy. The front porch area welcomes you and the double door entry begins our tour. Step inside to the foyer with hardwood floors, high ceilings and plenty of room to welcome guests. The step-down living room offers a full brick floor-to-ceiling wood-burning dual fireplace, skylight and magnificent views of those sunsets, a perfect place to relax. The family room is steps away, offering a dual wood fireplace, plenty of natural light, and optimal views of the backyard. Attached is the kitchen, a chef's dream, with plenty of cabinetry, granite countertops, stainless steel appliances, breakfast bar and an eat-in dining area. Relax and have your breakfast overlooking the backyard or open the slider and step out onto the spacious deck where you are sure to see a few deer. The dining room offers plenty of natural light with new large windows, along with plenty of room to entertain. Off the kitchen is the dedicated laundry room with tile floor and plenty of extra storage. There is also a half bath on this level as well. Upstairs you will find the spacious master suite, offering loads of natural light, beautiful views of the backyard and ample closet space. Let's not forget the ensuite, it has been updated to include two separate vanities, skylight, tiled floor, spacious walk-in shower and a walk-in closet. Down the hall, you will find three additional bedrooms which are large in size, new windows, great closet space and a view from every room. They share the hall bath which is centrally located, with dual sinks and a tub/shower enclosure. In addition, this home offers a humongous unfinished basement, bring your ideas! This home's cedar siding has been freshly painted and all first and second floor windows have been replaced with Povia windows which include a lifetime warranty. Let's not forget the attached two-car garage and single detached garage for your cars and extra toys! Enjoy everything this spacious backyard has to offer, a manmade pond, expansive deck, which is electric ready for a hot tub, and even an invisible fence for your dog! Seller to include one-year warranty as well! Located within the Central Bucks School District too! Enjoy the many eateries, fine shops and nearby parks. Convenient to all of the major highways, Doylestown Borough and New Hope. Come see this home quickly before it's gone, make your appointment today.
Location
State PA
County Bucks
Area Buckingham Twp (10106)
Zoning R1
Rooms
Basement Full
Interior
Interior Features Breakfast Area, Carpet, Ceiling Fan(s), Dining Area, Family Room Off Kitchen, Skylight(s), Stall Shower, Tub Shower
Hot Water Electric
Heating Heat Pump(s)
Cooling Central A/C
Fireplaces Number 1
Fireplaces Type Double Sided
Equipment Dishwasher, Dryer, Oven - Wall, Range Hood, Refrigerator, Washer
Fireplace Y
Appliance Dishwasher, Dryer, Oven - Wall, Range Hood, Refrigerator, Washer
Heat Source Electric
Laundry Main Floor
Exterior
Parking Features Inside Access
Garage Spaces 3.0
Water Access N
View Trees/Woods
Roof Type Shingle
Accessibility None
Attached Garage 2
Total Parking Spaces 3
Garage Y
Building
Lot Description Level, Partly Wooded, Rear Yard
Story 2
Foundation Block
Sewer On Site Septic
Water Well
Architectural Style Contemporary
Level or Stories 2
Additional Building Above Grade, Below Grade
New Construction N
Schools
School District Central Bucks
Others
Senior Community No
Tax ID 06-010-052-001
Ownership Fee Simple
SqFt Source Assessor
Acceptable Financing FHA, Conventional, VA
Listing Terms FHA, Conventional, VA
Financing FHA,Conventional,VA
Special Listing Condition Standard
Read Less Info
Want to know what your home might be worth? Contact us for a FREE valuation!

Our team is ready to help you sell your home for the highest possible price ASAP

Bought with Ann Nanni • Coldwell Banker Hearthside
"My job is to find and attract mastery-based agents to the office, protect the culture, and make sure everyone is happy! "







