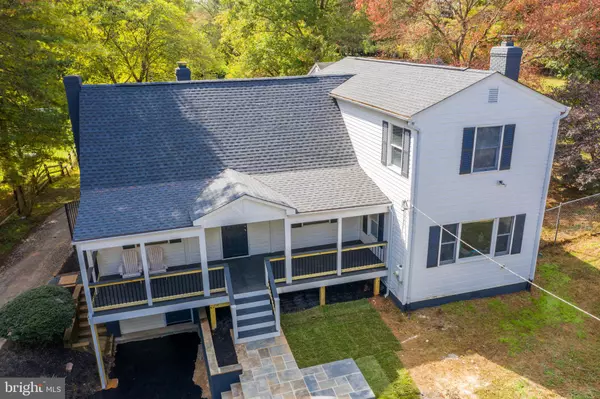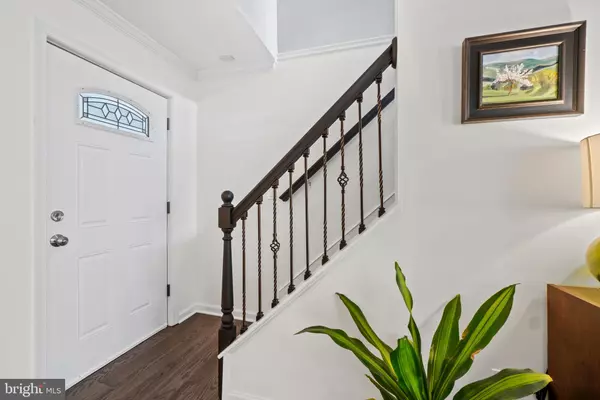$950,000
$980,000
3.1%For more information regarding the value of a property, please contact us for a free consultation.
4 Beds
4 Baths
3,194 SqFt
SOLD DATE : 02/27/2023
Key Details
Sold Price $950,000
Property Type Single Family Home
Sub Type Detached
Listing Status Sold
Purchase Type For Sale
Square Footage 3,194 sqft
Price per Sqft $297
Subdivision Darnestown Outside
MLS Listing ID MDMC2072366
Sold Date 02/27/23
Style Colonial
Bedrooms 4
Full Baths 4
HOA Y/N N
Abv Grd Liv Area 2,528
Originating Board BRIGHT
Year Built 1943
Annual Tax Amount $8,204
Tax Year 2022
Lot Size 2.000 Acres
Acres 2.0
Property Description
SPECIAL FINANCING AVAILABLE!!! Looking for a low interest rate? This is your chance to take over this great assumable loan. You'll save THOUSANDS and love your lifestyle!
Compare:
If you bought this home and put 10% down on $980,000 and borrowed the balance at 7% interest, your mortgage payment would be $6805/mo P.I.T.I
OR
Put 10% down and assume the existing mortgage of $730,000 which is at 2 5/8%, and borrow $152,000 as a second trust at a fixed 6.5% interest rate, your total monthly mortgage will be $4,894.
WOW!!!
Do you treasure your privacy? You'll love living in this secluded Colonial retreat with 5 bedrooms, 4 bathrooms, a fully finished walk-out basement, and a detached 3-car garage/carriage house. This gorgeous south-facing property is cradled by 2 beautiful acres of lush, expansive land. Come home to your peaceful oasis at 14020 Turkey Foot Rd.
Boasting of quality craftsmanship and care, this home is full of very recent, tasteful upgrades and elegant attributes.
The main level features a desirable open floor plan that transitions seamlessly from one living space to the next with dual staircases for your convenience. An abundance of windows and bright recessed lighting is complementary to the gleaming hardwood flooring throughout. The upgraded gourmet kitchen has gorgeous white countertops, an island with a built-in electric cooktop, and all top-of-the-line Jenn-Air stainless steel appliances.
From late morning to mid-afternoon, the adjoining sunroom is drenched in natural light. Enjoy a good book and a cup of coffee with the stunning natural view of your dreamy backyard. Here you have access to the deck via sliding glass door.
Continuing on the main level, there is a step down to a warm and wonderful family room with a wood-burning fireplace on a black brick setting for your enjoyment. This level is complete with two bedrooms and an upgraded full bathroom.
Upstairs, the sumptuous primary bedroom suite has two separate closets including 1 walk-in closet. There is a small hallway that leads from the bedroom to the primary bath with a laundry room in between.
The primary bathroom has a luxurious double shower stall with glass block walls and costa arena wall tile. Each side of the shower stall has dual shower heads. There is also an upgraded double sink vanity, and a separate commode room.
Two additional bright and spacious bedrooms and an upgraded hall bathroom with a tub/shower concludes the upstairs.
The walk-out lower level is fully finished with a full bath and perfect for home entertainment and recreation, or even an in-law suite!
Above the detached 3-car garage there is approximately 600 sqft of beautiful finished living space with lofty arched T&G wood ceiling and an electric fireplace. This space is perfectly suited for a home office, practice, or studio.
Enjoy the serenity of this expansive fenced-in property with Japanese and Silver Maple trees, Cherry, Oak, Magnolia, Tulip Poplar and more. Beautifully situated in close proximity to 9 miles of natural surface biking and hiking trails at Muddy Branch Greenway Trail that runs all the way to the C&O Canal. This home feeds into the highly desirable and award-winning Thomas S. Wootton High School cluster, close to shopping, dining, and major commuter routes. With the roof, furnace, HVAC system, and water heater all upgraded in 2020, this home is Turn-Key! Offering the finest in contemporary conveniences blended with a colonial charm on a slice of heaven on earth-with splendor, comfort, and room to spread out, all that is left to do is unpack. You deserve the best-don't miss!
*There is approximately 600s qft of additional living space above the detached 3-car garage!*
Location
State MD
County Montgomery
Zoning RE2
Rooms
Other Rooms Dining Room, Primary Bedroom, Bedroom 2, Kitchen, Family Room, Breakfast Room, Bedroom 1, Sun/Florida Room, Recreation Room, Bathroom 1, Bathroom 3, Primary Bathroom, Full Bath
Basement Fully Finished, Improved, Walkout Level
Main Level Bedrooms 1
Interior
Interior Features Attic, Breakfast Area, Built-Ins, Carpet, Ceiling Fan(s), Chair Railings, Combination Kitchen/Dining, Crown Moldings, Double/Dual Staircase, Entry Level Bedroom, Family Room Off Kitchen, Floor Plan - Open, Kitchen - Eat-In, Kitchen - Gourmet, Kitchen - Island, Pantry, Recessed Lighting, Stall Shower, Upgraded Countertops, Wood Floors, Walk-in Closet(s), Tub Shower
Hot Water Electric
Heating Central
Cooling Central A/C
Flooring Hardwood, Carpet
Fireplaces Number 1
Fireplaces Type Brick
Equipment Built-In Microwave, Refrigerator, Icemaker, Dishwasher, Disposal, Dryer, Cooktop, Oven - Wall, Range Hood, Washer, Water Heater
Fireplace Y
Window Features Insulated
Appliance Built-In Microwave, Refrigerator, Icemaker, Dishwasher, Disposal, Dryer, Cooktop, Oven - Wall, Range Hood, Washer, Water Heater
Heat Source Electric
Laundry Upper Floor
Exterior
Exterior Feature Deck(s)
Parking Features Garage - Rear Entry, Garage Door Opener, Other
Garage Spaces 11.0
Water Access N
Roof Type Composite,Shingle
Accessibility 2+ Access Exits, 32\"+ wide Doors, Other
Porch Deck(s)
Total Parking Spaces 11
Garage Y
Building
Lot Description Front Yard, Landscaping, Level, Open, Rear Yard, Secluded, Other
Story 3
Foundation Block
Sewer Private Septic Tank
Water Well
Architectural Style Colonial
Level or Stories 3
Additional Building Above Grade, Below Grade
New Construction N
Schools
Elementary Schools Travilah
Middle Schools Robert Frost
High Schools Thomas S. Wootton
School District Montgomery County Public Schools
Others
Pets Allowed Y
Senior Community No
Tax ID 160601546143
Ownership Fee Simple
SqFt Source Assessor
Acceptable Financing Cash, Conventional, FHA, VA, Other
Listing Terms Cash, Conventional, FHA, VA, Other
Financing Cash,Conventional,FHA,VA,Other
Special Listing Condition Standard
Pets Allowed No Pet Restrictions
Read Less Info
Want to know what your home might be worth? Contact us for a FREE valuation!

Our team is ready to help you sell your home for the highest possible price ASAP

Bought with Lily L Cole • Long & Foster Real Estate, Inc.
"My job is to find and attract mastery-based agents to the office, protect the culture, and make sure everyone is happy! "







