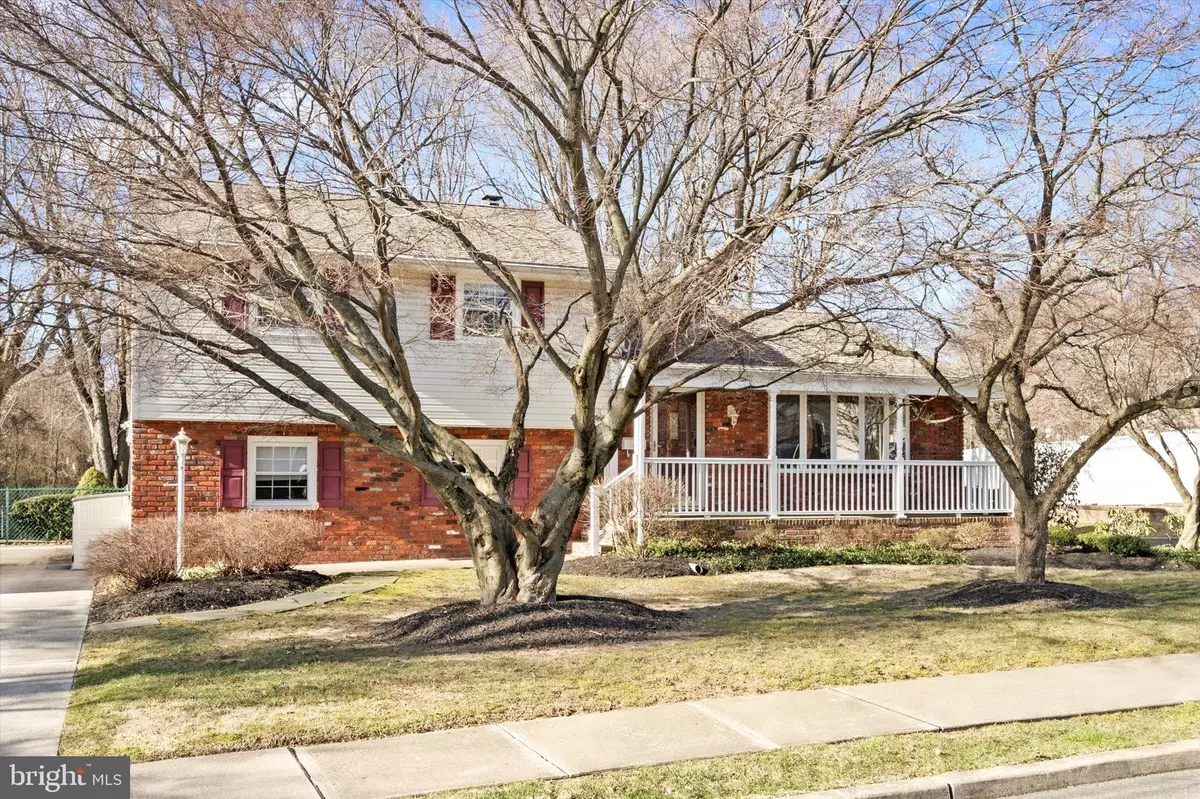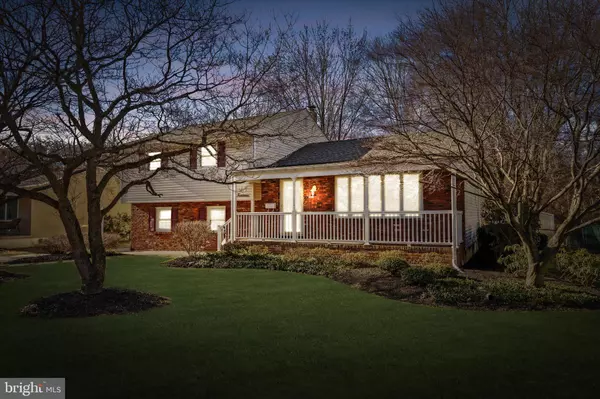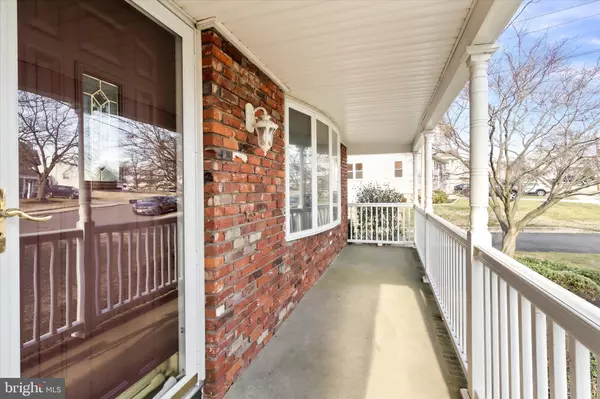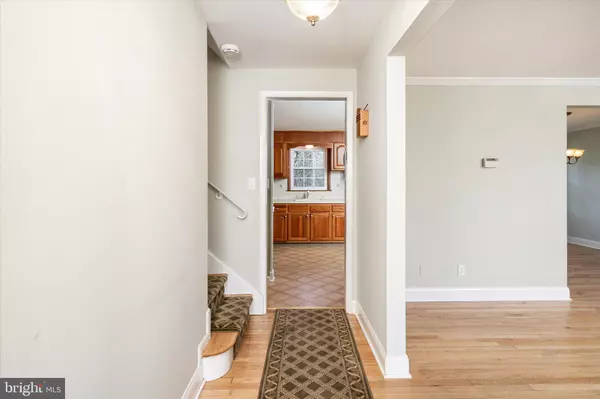$384,000
$359,900
6.7%For more information regarding the value of a property, please contact us for a free consultation.
3 Beds
2 Baths
1,823 SqFt
SOLD DATE : 03/15/2023
Key Details
Sold Price $384,000
Property Type Single Family Home
Sub Type Detached
Listing Status Sold
Purchase Type For Sale
Square Footage 1,823 sqft
Price per Sqft $210
Subdivision Crestwood
MLS Listing ID NJME2026418
Sold Date 03/15/23
Style Split Level
Bedrooms 3
Full Baths 1
Half Baths 1
HOA Y/N N
Abv Grd Liv Area 1,823
Originating Board BRIGHT
Year Built 1960
Annual Tax Amount $7,929
Tax Year 2022
Lot Size 7,148 Sqft
Acres 0.16
Lot Dimensions 65.00 x 110.00
Property Description
Well kept home on a quiet street with one owner. Features updated kitchen with newer windows, partial brick front and off street parking. Spacious 3 bedrooms and 1.5 baths with additional living space on the lower level. Oversized 2nd family room, bonus room, and laundry room all on lower level.
Screened sunroom off back of the house for the upcoming warm nights. Come view this lovely home today!
Pictures coming over the weekend!
Seller has accepted an OFFER - NO more Showings!
Location
State NJ
County Mercer
Area Hamilton Twp (21103)
Zoning RES
Rooms
Other Rooms Living Room, Dining Room, Primary Bedroom, Bedroom 2, Bedroom 3, Kitchen, Family Room, Laundry, Bonus Room
Interior
Interior Features Ceiling Fan(s), Wood Floors
Hot Water Natural Gas
Heating Central, Forced Air
Cooling Central A/C
Flooring Carpet, Ceramic Tile, Hardwood
Equipment Dryer - Gas, Washer
Furnishings No
Fireplace N
Window Features Bay/Bow
Appliance Dryer - Gas, Washer
Heat Source Central, Natural Gas
Laundry Lower Floor
Exterior
Garage Spaces 3.0
Fence Chain Link
Waterfront N
Water Access N
Roof Type Asphalt
Street Surface Black Top
Accessibility None
Road Frontage Boro/Township
Parking Type Driveway, Off Street, On Street
Total Parking Spaces 3
Garage N
Building
Lot Description Backs - Open Common Area, Front Yard
Story 2
Foundation Block, Crawl Space
Sewer Public Sewer
Water Public
Architectural Style Split Level
Level or Stories 2
Additional Building Above Grade, Below Grade
Structure Type Block Walls
New Construction N
Schools
School District Hamilton Township
Others
Senior Community No
Tax ID 03-02575-00020
Ownership Fee Simple
SqFt Source Assessor
Acceptable Financing Cash, Conventional, FHA, VA
Listing Terms Cash, Conventional, FHA, VA
Financing Cash,Conventional,FHA,VA
Special Listing Condition Standard
Read Less Info
Want to know what your home might be worth? Contact us for a FREE valuation!

Our team is ready to help you sell your home for the highest possible price ASAP

Bought with Jacqueline Baumeyer • EXP Realty, LLC

"My job is to find and attract mastery-based agents to the office, protect the culture, and make sure everyone is happy! "







