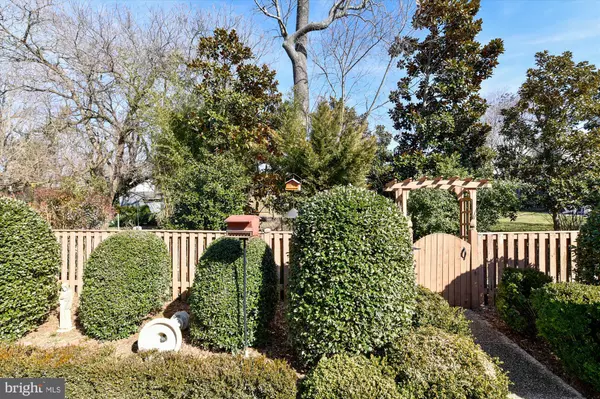$1,300,000
$1,250,000
4.0%For more information regarding the value of a property, please contact us for a free consultation.
4 Beds
3 Baths
2,090 SqFt
SOLD DATE : 03/20/2023
Key Details
Sold Price $1,300,000
Property Type Single Family Home
Sub Type Detached
Listing Status Sold
Purchase Type For Sale
Square Footage 2,090 sqft
Price per Sqft $622
Subdivision Eastport
MLS Listing ID MDAA2052822
Sold Date 03/20/23
Style Coastal,Colonial
Bedrooms 4
Full Baths 3
HOA Y/N N
Abv Grd Liv Area 2,090
Originating Board BRIGHT
Year Built 1990
Annual Tax Amount $11,078
Tax Year 2022
Lot Size 5,425 Sqft
Acres 0.12
Property Description
EASTPORT! Still trying to wrap my mind around all of its features! Starting with private parking on a multi-car driveway coupled with a 2-car, over-sized Garage with access to the Mudroom -- well-planned and super convenient. This Coastal home is sited on a generous lot that has a fenced, rear yard with wonderful gardens and hardscaping. A grilling deck, plumbed for natural gas, and a spa (hot tub) are located just off the Sunroom that overlooks the backyard through floor-to-ceiling windows. Walking along the brick, paver walkways along each side of the house is where we'll find the front entry. You'll feel 'welcomed' from the moment you enter, greeted with light-filled and open spaces, high ceilings and hardwood floors. The Great Room is to the right and a main level Bedroom and full Bath, to the left. The Great Room has vaulted ceilings, a gas fireplace upon a raised hearth and wood mantel. An open floor plan thoughtfully incorporates the Dining area and Kitchen and the Sunroom mentioned earlier. You can't help but appreciate the well-organized spaces and abundance of cabinets and counters in the Kitchen. It boasts stainless steel appliances and a gas stove (also plumbed for electric, if that is your preference). A large Pantry rounds out this space. A main level full Bath offers convenience to the main level Bedroom and visiting guests. The upper level has a Primary Bedroom Suite, 2 additional Bedrooms, a full Bath with hand-stenciled lighthouses that run along the border -- it's a large Bathroom with double vanity, tub/shower combo and high ceilings. The Primary Bedroom Suite is well-lit with its vaulted ceilings. It has walk-in closets and a Primary Bath that is generous in size and amenities. At the top of the stairs, you'll want to stop briefly to appreciate the leaded, stained-glass window featuring a lighthouse scene with nautical flags that spell out a special message (be sure to brush up on your alpha/numeric signals ahead of time). The lower level is where we'll find the laundry and utility areas. The remaining space is open for you to finish as it suits you. A side entrance offers flexibility for access. And, of course, you're in Eastport with a walkability score that is off the charts and water all around you: Spa Creek, Back Creek and the Severn River. Then there's City Dock, the Naval Academy, and events like the Blue Angels and the annual Light Parade. Restaurants, shopping, the water taxi, and more make this a very special spot!
Location
State MD
County Anne Arundel
Zoning R
Rooms
Basement Outside Entrance, Side Entrance, Sump Pump, Unfinished
Main Level Bedrooms 1
Interior
Interior Features Attic, Carpet, Ceiling Fan(s), Combination Kitchen/Dining, Combination Dining/Living, Dining Area, Entry Level Bedroom, Floor Plan - Open, Kitchen - Country, Pantry, Recessed Lighting, Skylight(s), Stain/Lead Glass, Tub Shower, Upgraded Countertops, Walk-in Closet(s), WhirlPool/HotTub, Window Treatments, Wood Floors, Primary Bath(s), Stall Shower
Hot Water Natural Gas
Heating Programmable Thermostat, Forced Air
Cooling Central A/C, Ceiling Fan(s), Programmable Thermostat
Flooring Carpet, Ceramic Tile, Hardwood
Fireplaces Number 1
Fireplaces Type Gas/Propane, Mantel(s)
Equipment Built-In Microwave, Dishwasher, Disposal, Dryer, Exhaust Fan, Extra Refrigerator/Freezer, Icemaker, Oven - Wall, Oven/Range - Gas, Refrigerator, Stainless Steel Appliances, Washer, Water Heater
Fireplace Y
Window Features Casement,Double Pane,Screens,Skylights,Transom,Sliding,Storm
Appliance Built-In Microwave, Dishwasher, Disposal, Dryer, Exhaust Fan, Extra Refrigerator/Freezer, Icemaker, Oven - Wall, Oven/Range - Gas, Refrigerator, Stainless Steel Appliances, Washer, Water Heater
Heat Source Natural Gas
Laundry Basement, Has Laundry, Lower Floor, Dryer In Unit, Washer In Unit
Exterior
Exterior Feature Patio(s), Deck(s), Balcony
Parking Features Additional Storage Area, Garage - Front Entry, Garage Door Opener
Garage Spaces 5.0
Fence Picket, Wood
Water Access N
Roof Type Architectural Shingle
Accessibility None
Porch Patio(s), Deck(s), Balcony
Attached Garage 2
Total Parking Spaces 5
Garage Y
Building
Story 3
Foundation Block
Sewer Public Sewer
Water Public
Architectural Style Coastal, Colonial
Level or Stories 3
Additional Building Above Grade, Below Grade
Structure Type High,9'+ Ceilings,Vaulted Ceilings
New Construction N
Schools
Elementary Schools Eastport
Middle Schools Annapolis
High Schools Annapolis
School District Anne Arundel County Public Schools
Others
Senior Community No
Tax ID 020600090013012
Ownership Fee Simple
SqFt Source Assessor
Security Features Electric Alarm
Horse Property N
Special Listing Condition Standard
Read Less Info
Want to know what your home might be worth? Contact us for a FREE valuation!

Our team is ready to help you sell your home for the highest possible price ASAP

Bought with Michele A Deckman • TTR Sotheby's International Realty
"My job is to find and attract mastery-based agents to the office, protect the culture, and make sure everyone is happy! "







