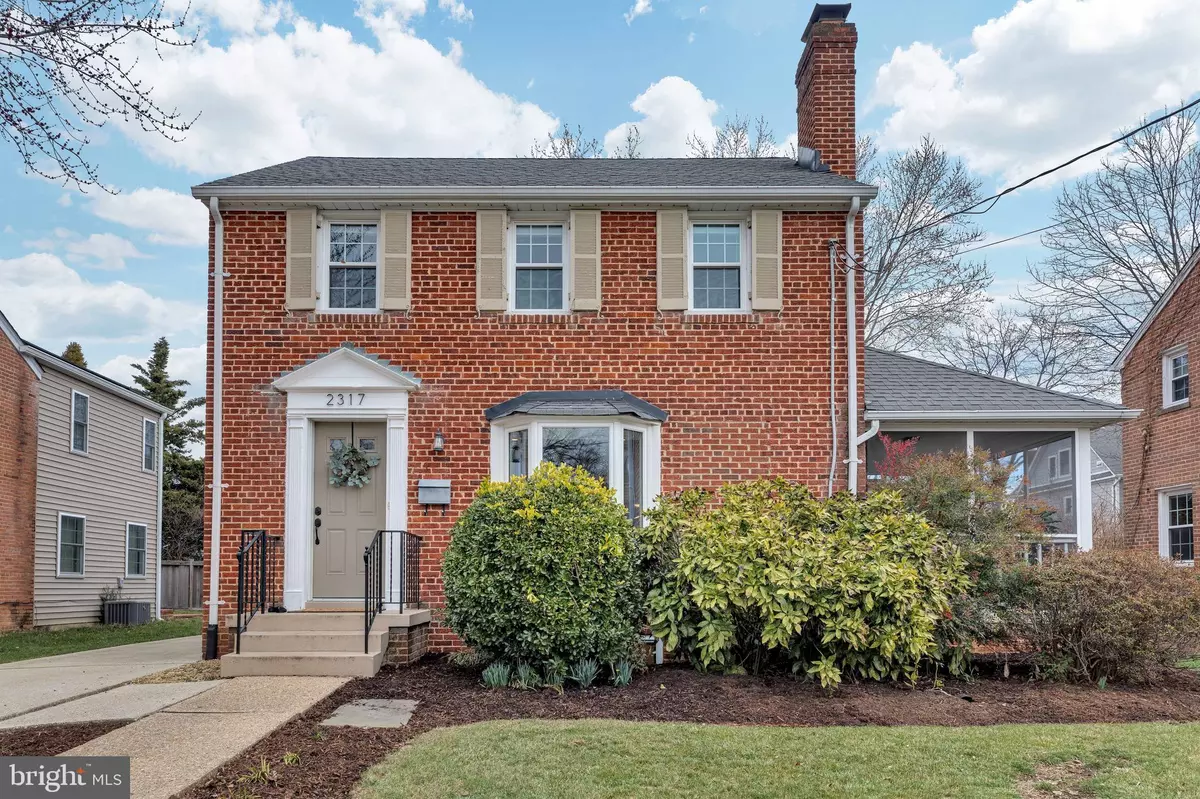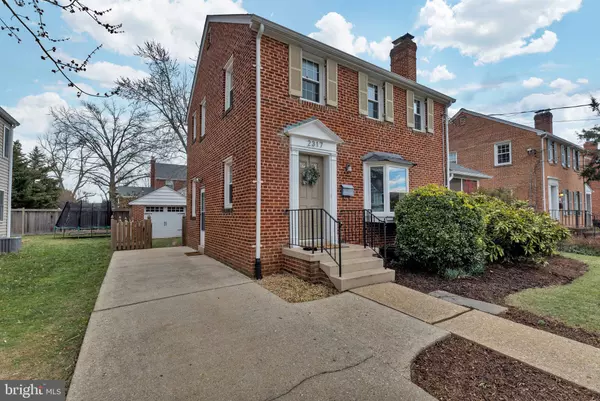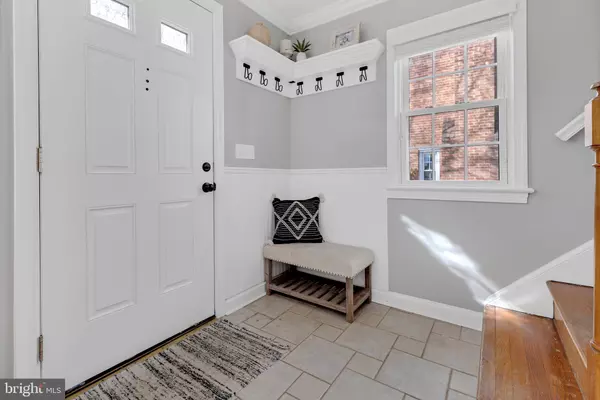$1,100,000
$1,089,000
1.0%For more information regarding the value of a property, please contact us for a free consultation.
4 Beds
3 Baths
1,936 SqFt
SOLD DATE : 03/17/2023
Key Details
Sold Price $1,100,000
Property Type Single Family Home
Sub Type Detached
Listing Status Sold
Purchase Type For Sale
Square Footage 1,936 sqft
Price per Sqft $568
Subdivision Lee Heights
MLS Listing ID VAAR2027250
Sold Date 03/17/23
Style Colonial
Bedrooms 4
Full Baths 3
HOA Y/N N
Abv Grd Liv Area 1,404
Originating Board BRIGHT
Year Built 1948
Annual Tax Amount $9,637
Tax Year 2022
Lot Size 5,325 Sqft
Acres 0.12
Property Description
As classic homes dwindle in number, don't miss your chance to own a beautifully-kept piece of Arlington's history! This tastefully curated home offers the perfect blend of modern upgrades, character, and convenience tucked within the sought-after Lee Heights community. With walls strategically removed across the main level to maximize flow and sunlight, you'll be amazed by how large this home lives! The entry foyer is the perfect drop zone and features a large coat closet and built-in corner shelving, or, enter directly through the side door for immediate kitchen access. A spacious front living room offers sunlight from all sides including a front bay window, a wood burning fireplace, hardwood flooring, and added recessed lighting. The large doorway leading to both the kitchen and dining area keeps this home open and airy! The kitchen is ample in size and completely remodeled with tasteful white cabinets, Quartz countertops, subway tile backsplash, and young stainless steel appliances. The kitchen also features an, often rare, built-in pantry and an adjoining dining room. On the back of the home you'll find a true bonus living or sleeping space with an attached full bath and walk-in closet! This room would function perfectly as an owner's suite, den, or office. Head upstairs to find three additional bedrooms and a hall bath. All bedrooms feature upgraded lighting and offer windows on two sides. The lower level recreation room is large and easily functions as two separate spaces! Built-ins and recessed lighting are just a few of the notable features, and a full bath makes this a great spot to lounge or entertain guests. Head outside to find a bonus screened-in porch, a paver patio, and a highly functional, flat, fully fenced yard. The detached all-brick garage is invaluable for storage and features a motorized door and keypad. All of this is conveniently situated in sought-after Lee Heights! With a strong sense of community yet easy accessibility to locally owned neighborhood shops, stores, restaurants, and coffee shops, few areas can compete with all Lee Heights offers. 2317 N Columbus Street is just blocks away from a plethora of local favorites, but just to name a few: Heidelberg Bakery, The Pie Life, Metro 29 Diner, Thirsty Bernie's, Cowboy Cafe and Lee Heights Shops complete with French favorite Cafe Colline, Arrowine, Pastries by Randolph, Crisp and Juicy, and Lemoncello boutique. Located less than 3 miles to DC yet tucked into a neighborhood with tree-lined streets, sidewalks, and close proximity to parks and trails, you'll have the entire Nation's Capitol at your fingertips! Notable upgrades include: All New Windows(2023/2016), New Water Heater (2018), Chimney Relining (2018), New Refrigerator (2018), New Stove (2018), New Microwave (2018), Undercabinet Lighting Installed (2018), New Garage Door and Added Motor (2018), New Fence (2018), and Recessed Lighting and Wall Removal (2017)
Location
State VA
County Arlington
Zoning R-6
Rooms
Other Rooms Living Room, Dining Room, Bedroom 2, Bedroom 3, Bedroom 4, Kitchen, Foyer, Bedroom 1, Laundry, Recreation Room, Storage Room, Full Bath, Screened Porch
Basement Connecting Stairway, Daylight, Partial, Windows, Fully Finished, Heated
Main Level Bedrooms 1
Interior
Interior Features Attic, Breakfast Area, Built-Ins, Ceiling Fan(s), Combination Kitchen/Dining, Dining Area, Entry Level Bedroom, Floor Plan - Open, Floor Plan - Traditional, Kitchen - Gourmet, Recessed Lighting, Upgraded Countertops, Walk-in Closet(s), Wood Floors
Hot Water Natural Gas
Heating Forced Air
Cooling Central A/C, Ceiling Fan(s)
Flooring Hardwood, Ceramic Tile
Fireplaces Number 1
Fireplaces Type Brick, Mantel(s), Wood
Equipment Built-In Microwave, Dishwasher, Disposal, Dryer, Energy Efficient Appliances, Exhaust Fan, Extra Refrigerator/Freezer, Icemaker, Oven/Range - Gas, Refrigerator, Stainless Steel Appliances, Washer, Water Heater
Fireplace Y
Window Features Double Pane,Insulated,Vinyl Clad
Appliance Built-In Microwave, Dishwasher, Disposal, Dryer, Energy Efficient Appliances, Exhaust Fan, Extra Refrigerator/Freezer, Icemaker, Oven/Range - Gas, Refrigerator, Stainless Steel Appliances, Washer, Water Heater
Heat Source Natural Gas
Laundry Has Laundry
Exterior
Exterior Feature Patio(s), Porch(es), Screened
Parking Features Additional Storage Area, Garage - Front Entry, Garage Door Opener
Garage Spaces 3.0
Fence Fully, Rear
Water Access N
Roof Type Architectural Shingle
Accessibility Other
Porch Patio(s), Porch(es), Screened
Total Parking Spaces 3
Garage Y
Building
Lot Description Landscaping, Level
Story 3
Foundation Block
Sewer Public Sewer
Water Public
Architectural Style Colonial
Level or Stories 3
Additional Building Above Grade, Below Grade
New Construction N
Schools
Elementary Schools Discovery
Middle Schools Williamsburg
High Schools Yorktown
School District Arlington County Public Schools
Others
Senior Community No
Tax ID 05-011-005
Ownership Fee Simple
SqFt Source Assessor
Special Listing Condition Standard
Read Less Info
Want to know what your home might be worth? Contact us for a FREE valuation!

Our team is ready to help you sell your home for the highest possible price ASAP

Bought with Jeffrey Stack • CENTURY 21 New Millennium
"My job is to find and attract mastery-based agents to the office, protect the culture, and make sure everyone is happy! "







