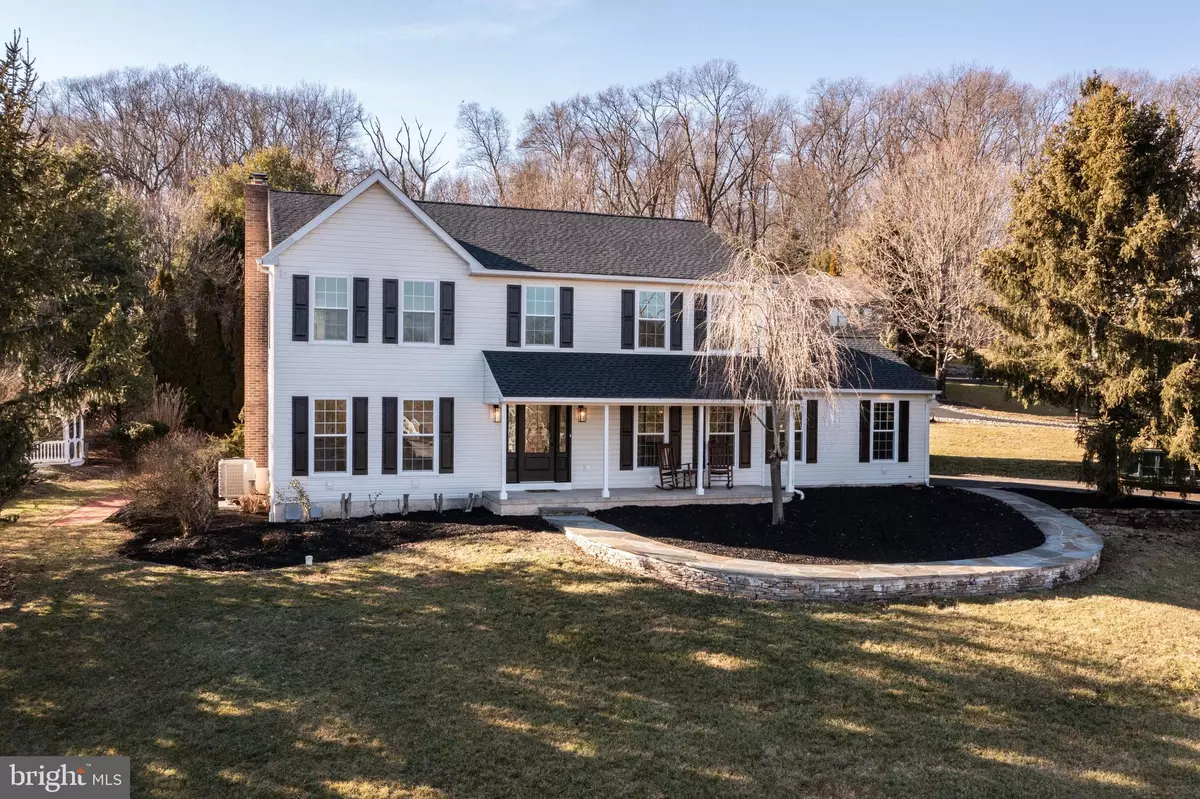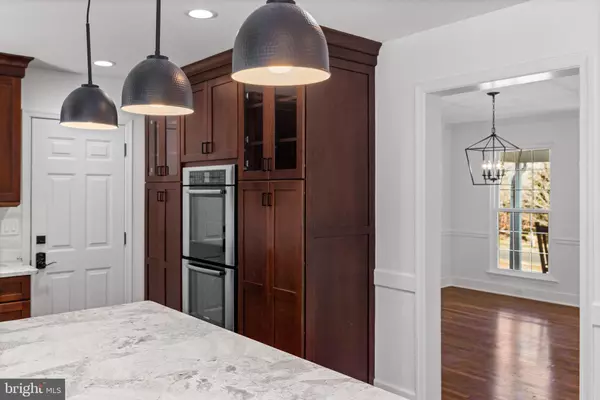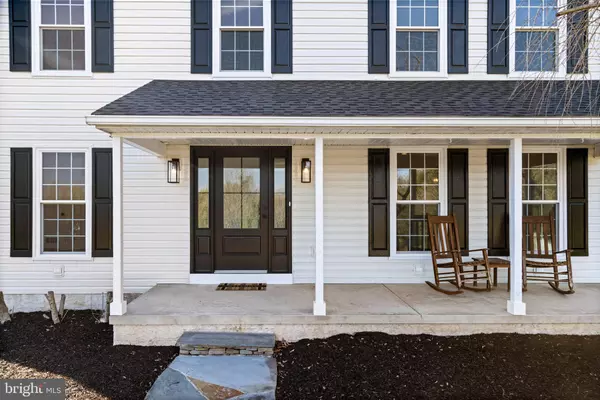$780,000
$695,000
12.2%For more information regarding the value of a property, please contact us for a free consultation.
4 Beds
3 Baths
2,890 SqFt
SOLD DATE : 03/16/2023
Key Details
Sold Price $780,000
Property Type Single Family Home
Sub Type Detached
Listing Status Sold
Purchase Type For Sale
Square Footage 2,890 sqft
Price per Sqft $269
Subdivision Overlook Glen
MLS Listing ID PABU2043796
Sold Date 03/16/23
Style Colonial
Bedrooms 4
Full Baths 2
Half Baths 1
HOA Y/N N
Abv Grd Liv Area 2,240
Originating Board BRIGHT
Year Built 1997
Annual Tax Amount $7,518
Tax Year 2022
Lot Size 0.680 Acres
Acres 0.68
Lot Dimensions 0.00 x 0.00
Property Description
RECENTLY RENOVATED IN BUCKINGHAM TWP! This stately Colonial home is situated on a tranquil 0.68 acres at the end of the cul-de-sac in Overlook Glen. With Brazilian cherry hardwood flooring and luxury finishes throughout, this home features 4 bedrooms and 2 ½ bathrooms along with a great layout for both everyday living and entertaining. The open and airy floor plan creates a circular flow on the main level, with formal living and dining rooms that flank the center staircase. French doors allow natural lighting to illuminate every room, even when a bit more privacy is desired. The beautifully updated kitchen delights any cook with leathered granite countertops, tile backsplash, custom cabinetry, pendant lighting, and a center island. The stainless steel appliances include a Bosch dishwasher, 5-burner gas cooktop with hood, double wall ovens, built-in microwave drawer and counter-depth refrigerator. The kitchen opens to the sun-filled family room where the brick, wood-burning fireplace may be enjoyed from both rooms. French doors provide outside access to a sizable paver patio and brick walkway leading to a screened-in gazebo. Natural buffers surround the peaceful backyard. Back inside, the 2nd floor offers 4 large bedrooms, including the owner's suite. The luxurious primary ensuite features a double vanity, large tiled shower stall with glass surround, and rain shower head. 3 additional bedrooms are bright and spacious with ample closet space, and share another beautifully remodeled bathroom accessed from the hallway. The spacious laundry room is conveniently located on the second level. Two large bonus rooms (one with a full closet) may be found on the lower level in the partially finished basement, adding another 650+/- sq.ft. of living space. Many new, updated, and replaced components include: new roof, updated lighting, replaced windows, wood trim, hardware, fixtures, two 200 amp electrical panels, & more! This is a wonderful home located in the award-winning Central Bucks School District with many prestigious private schools nearby. Easy access to major commuter routes to New York, New Jersey, and Philadelphia. Enjoy nearby parks, and just a few minutes’ drive into Historic Newtown, Doylestown, or New Hope with shopping, dining, local attractions, and cultural events. Quality renovations completed by Sloane Builders. Take advantage of this fabulous opportunity!
Location
State PA
County Bucks
Area Buckingham Twp (10106)
Zoning VR
Rooms
Other Rooms Living Room, Dining Room, Primary Bedroom, Bedroom 2, Bedroom 3, Bedroom 4, Kitchen, Family Room, Basement, Laundry, Bathroom 2, Bonus Room, Primary Bathroom, Half Bath
Basement Full, Partially Finished, Outside Entrance, Sump Pump, Windows
Interior
Interior Features Built-Ins, Carpet, Crown Moldings, Dining Area, Family Room Off Kitchen, Primary Bath(s), Recessed Lighting, Skylight(s), Stall Shower, Tub Shower, Upgraded Countertops, Walk-in Closet(s), Water Treat System, Wood Floors
Hot Water Electric
Heating Forced Air, Heat Pump - Oil BackUp
Cooling Central A/C
Flooring Hardwood, Carpet
Fireplaces Number 1
Fireplaces Type Brick, Wood
Equipment Built-In Microwave, Cooktop, Dishwasher, Oven - Double, Oven - Wall, Range Hood, Refrigerator, Stainless Steel Appliances
Fireplace Y
Appliance Built-In Microwave, Cooktop, Dishwasher, Oven - Double, Oven - Wall, Range Hood, Refrigerator, Stainless Steel Appliances
Heat Source Electric, Oil
Laundry Upper Floor
Exterior
Exterior Feature Patio(s)
Garage Garage - Side Entry
Garage Spaces 2.0
Water Access N
Roof Type Pitched,Shingle
Accessibility None
Porch Patio(s)
Attached Garage 2
Total Parking Spaces 2
Garage Y
Building
Lot Description Cul-de-sac, No Thru Street
Story 2
Foundation Block
Sewer On Site Septic
Water Well
Architectural Style Colonial
Level or Stories 2
Additional Building Above Grade, Below Grade
New Construction N
Schools
Elementary Schools Buckingham
Middle Schools Holicong
High Schools Central Bucks High School East
School District Central Bucks
Others
Senior Community No
Tax ID 06-010-092-008
Ownership Fee Simple
SqFt Source Assessor
Acceptable Financing Cash, Conventional
Listing Terms Cash, Conventional
Financing Cash,Conventional
Special Listing Condition Standard
Read Less Info
Want to know what your home might be worth? Contact us for a FREE valuation!

Our team is ready to help you sell your home for the highest possible price ASAP

Bought with Sarah Peters • Keller Williams Real Estate-Doylestown

"My job is to find and attract mastery-based agents to the office, protect the culture, and make sure everyone is happy! "







