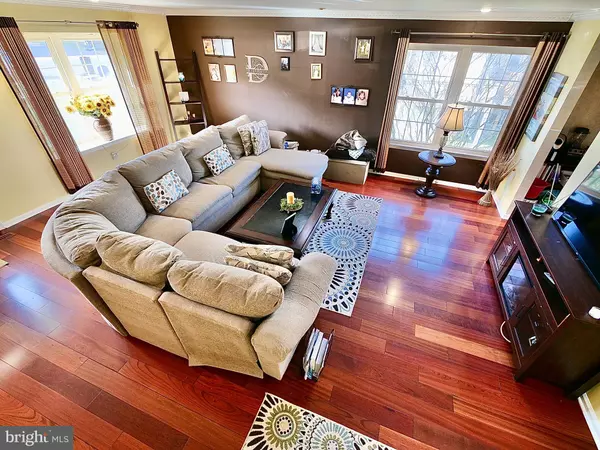$364,000
$359,000
1.4%For more information regarding the value of a property, please contact us for a free consultation.
3 Beds
3 Baths
1,890 SqFt
SOLD DATE : 03/15/2023
Key Details
Sold Price $364,000
Property Type Townhouse
Sub Type End of Row/Townhouse
Listing Status Sold
Purchase Type For Sale
Square Footage 1,890 sqft
Price per Sqft $192
Subdivision Bridgewater Farms
MLS Listing ID PADE2040528
Sold Date 03/15/23
Style Straight Thru
Bedrooms 3
Full Baths 2
Half Baths 1
HOA Fees $45/mo
HOA Y/N Y
Abv Grd Liv Area 1,890
Originating Board BRIGHT
Year Built 1993
Tax Year 2022
Lot Size 5,662 Sqft
Acres 0.13
Lot Dimensions 50.00 x 110.00
Property Description
showings start at the open house Saturday. Private shiwing will be very limited. Look for other opens on this one .
Located in the desirable subdivision of Bridgewater, this Amazing home is ready for its new owner(s)! This is the largest floor plan in the development. Offering a finished walk-out basement and best of all it is an END UNIT! Three large bedrooms and 2.5 baths, abundant storage, and a spacious large deck Everything is ready and waiting you can simply move in and enjoy, The end Unit offers lots of natural light that is best found within an end unit’s . The kitchen not only offers ample space but timeless white cabinets and granite countertops, and tile backsplash. Not to mention that its new Stainless steels appliances offering a cleanliness to the space. Its center island and adjoining dining area will make entertaining fun with your guests as you host. The Family room offers a spacious size also makes it great for entertaining as it can fit a large sectional with plenty of Space. As you head upstairs, you will find 3 bedrooms, all with plenty of closet space. Its master bedroom is equipped with an en suite bath. Its second and third bedrooms both feature carpeting. as you head down to the completely finished, spacious "walk out" lower level. basement adds another full level of well purposed living space, and offers the ability to walk out to the backyard, and up the stairs to the deck, which allows for a nice flow when entertaining + convenience! This home not only has a lovely interior, but its exterior is just as amazing A spacious back + side yard paired with its overarching deck The Bridgewater community. While quiet and secluded, it still presents a charming sense of community. Kids can often be found playing outside, & the neighborhood is very pet friendly. Just move in and enjoy!
Location
State PA
County Delaware
Area Aston Twp (10402)
Zoning RESI
Rooms
Other Rooms Living Room, Primary Bedroom, Bedroom 2, Kitchen, Family Room, Bedroom 1
Basement Daylight, Full, Full, Outside Entrance, Walkout Level, Fully Finished
Interior
Interior Features Primary Bath(s), Kitchen - Island, Skylight(s), Ceiling Fan(s), Stall Shower, Kitchen - Eat-In
Hot Water Natural Gas
Heating Forced Air
Cooling Central A/C
Flooring Wood, Fully Carpeted
Fireplaces Type Marble
Equipment Oven - Self Cleaning, Dishwasher, Disposal
Fireplace Y
Window Features Replacement
Appliance Oven - Self Cleaning, Dishwasher, Disposal
Heat Source Natural Gas
Laundry Basement
Exterior
Exterior Feature Deck(s), Patio(s)
Parking On Site 2
Utilities Available Cable TV
Water Access N
Roof Type Shingle
Accessibility None
Porch Deck(s), Patio(s)
Garage N
Building
Lot Description Sloping, Front Yard, Rear Yard, SideYard(s)
Story 2
Foundation Concrete Perimeter
Sewer Public Sewer
Water Public
Architectural Style Straight Thru
Level or Stories 2
Additional Building Above Grade, Below Grade
Structure Type Cathedral Ceilings
New Construction N
Schools
High Schools Sun Valley
School District Penn-Delco
Others
HOA Fee Include Common Area Maintenance,Lawn Maintenance,Trash
Senior Community No
Tax ID 02-00-01276-86
Ownership Fee Simple
SqFt Source Estimated
Acceptable Financing Conventional, VA, FHA 203(b)
Listing Terms Conventional, VA, FHA 203(b)
Financing Conventional,VA,FHA 203(b)
Special Listing Condition Standard
Read Less Info
Want to know what your home might be worth? Contact us for a FREE valuation!

Our team is ready to help you sell your home for the highest possible price ASAP

Bought with Caitlin Kerezsi • Keller Williams Real Estate - Media

"My job is to find and attract mastery-based agents to the office, protect the culture, and make sure everyone is happy! "







