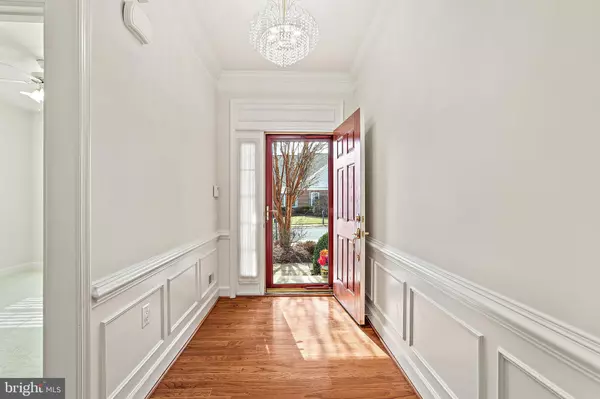$720,000
$695,000
3.6%For more information regarding the value of a property, please contact us for a free consultation.
3 Beds
2 Baths
2,127 SqFt
SOLD DATE : 03/15/2023
Key Details
Sold Price $720,000
Property Type Single Family Home
Sub Type Detached
Listing Status Sold
Purchase Type For Sale
Square Footage 2,127 sqft
Price per Sqft $338
Subdivision Potomac Green
MLS Listing ID VALO2043900
Sold Date 03/15/23
Style Ranch/Rambler
Bedrooms 3
Full Baths 2
HOA Fees $294/mo
HOA Y/N Y
Abv Grd Liv Area 2,127
Originating Board BRIGHT
Year Built 2006
Annual Tax Amount $4,963
Tax Year 2022
Lot Size 6,534 Sqft
Acres 0.15
Property Description
2/19/23 OPEN HOUSE CANCELLED. Welcome to elegant, one-level living at Potomac Green, a sought-after 55+ community in Ashburn. This modified Wilson single family floor plan by Pulte features a two-car garage and open-concept spaces, perfect for entertaining guests. With an East-facing front entrance, this home provides an abundance of natural light and enjoys the early morning sun. Stepping inside, the soaring 9-foot ceilings and sophisticated decorative moldings immediately catch your eye. The grand foyer leads to two spacious bedrooms and a full bathroom, providing ample space for guests or a home office. The large dining room, with a stunning crystal chandelier, enjoys direct access to the kitchen and flows seamlessly into the open-concept family room. The expansive family room boasts a wall of windows and a cozy gas fireplace. The primary suite is a true retreat, offering peaceful views of the backyard, an upgraded tray ceiling, a spa-like bathroom with soaking tub and separate shower, and a large walk-in closet. The primary bathroom is also handicap-accessible, making this home livable for all. Step outside to the tranquil and beautifully landscaped backyard, complete with a patio just off the kitchen. The backyard is the perfect place to enjoy a cup of coffee or host a BBQ on game day. This home is truly unique with numerous builder upgrades including: recessed lighting throughout the home, diagonally-laid tile flooring in the kitchen, granite countertops, a decorative kitchen backsplash, gleaming hardwood floors, custom window treatments, a sprinkler system, and a security system. This turnkey property has been meticulously maintained by the original owner and has undergone major updates including: new paint (2023), new carpets (2023), new roof (2019), new HVAC system with air scrubber and humidifier (2019), new hot water heater (2019), and newly sealed driveway (2022). Conveniently located just steps away from the award-winning Potomac Green clubhouse and vibrant shopping and dining options at One Loudon, this home provides a perfect balance of comfort and convenience. Don't miss out on the opportunity to make this house your dream home, schedule a visit today!
Location
State VA
County Loudoun
Zoning PDAAAR
Rooms
Main Level Bedrooms 3
Interior
Hot Water Natural Gas
Heating Forced Air
Cooling Central A/C
Fireplaces Number 1
Fireplace Y
Heat Source Natural Gas
Exterior
Parking Features Garage - Front Entry, Garage Door Opener
Garage Spaces 4.0
Water Access N
Accessibility Grab Bars Mod, No Stairs, Roll-under Vanity
Attached Garage 2
Total Parking Spaces 4
Garage Y
Building
Story 1
Foundation Slab
Sewer Public Sewer
Water Public
Architectural Style Ranch/Rambler
Level or Stories 1
Additional Building Above Grade, Below Grade
New Construction N
Schools
School District Loudoun County Public Schools
Others
Senior Community Yes
Age Restriction 55
Tax ID 058275775000
Ownership Fee Simple
SqFt Source Assessor
Acceptable Financing Cash, VA, Conventional
Listing Terms Cash, VA, Conventional
Financing Cash,VA,Conventional
Special Listing Condition Standard
Read Less Info
Want to know what your home might be worth? Contact us for a FREE valuation!

Our team is ready to help you sell your home for the highest possible price ASAP

Bought with John S McCambridge • Samson Properties
"My job is to find and attract mastery-based agents to the office, protect the culture, and make sure everyone is happy! "







