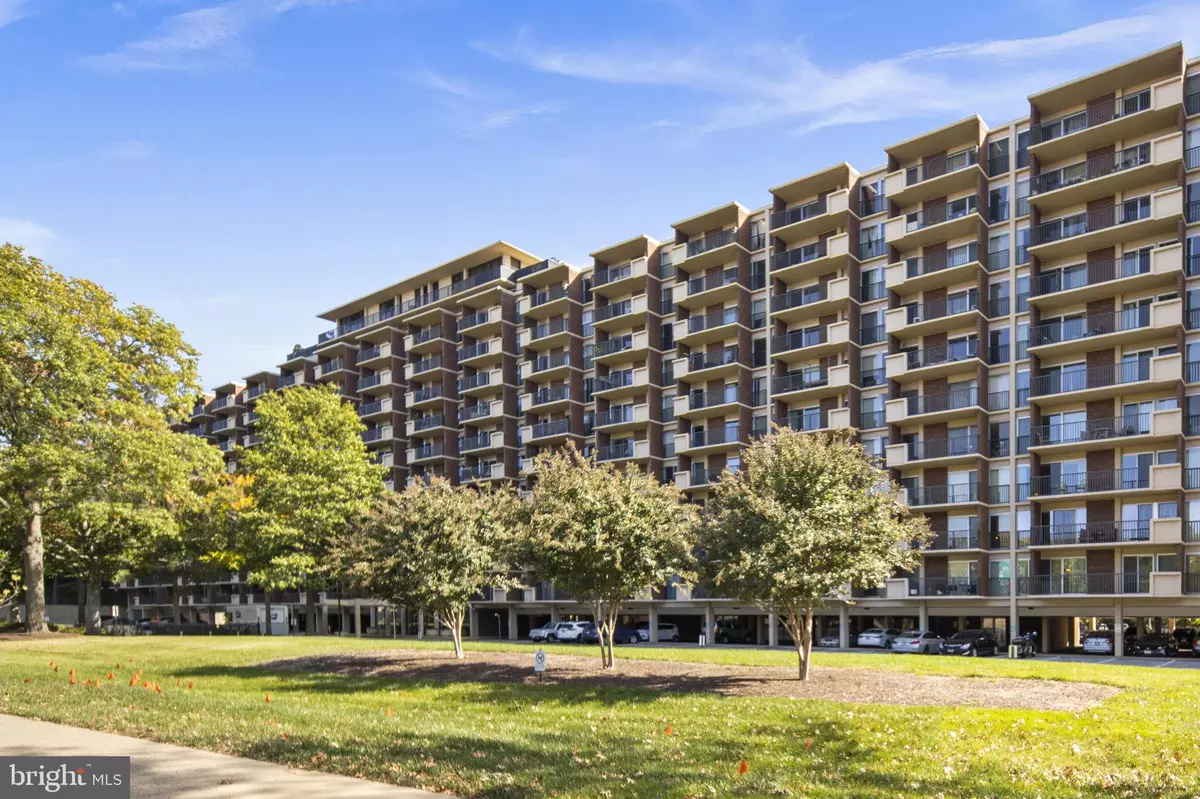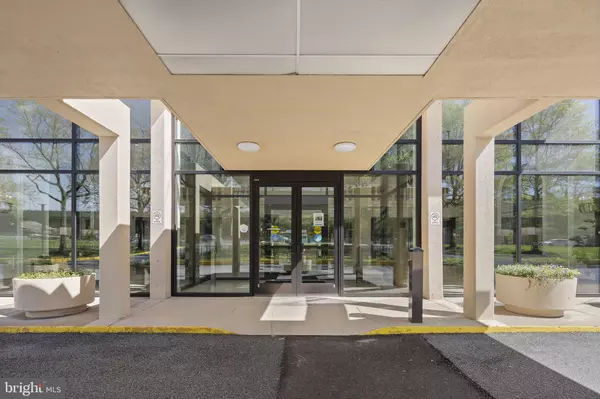$445,000
$448,800
0.8%For more information regarding the value of a property, please contact us for a free consultation.
2 Beds
2 Baths
1,279 SqFt
SOLD DATE : 03/14/2023
Key Details
Sold Price $445,000
Property Type Condo
Sub Type Condo/Co-op
Listing Status Sold
Purchase Type For Sale
Square Footage 1,279 sqft
Price per Sqft $347
Subdivision Horizon House
MLS Listing ID VAAR2026050
Sold Date 03/14/23
Style Contemporary
Bedrooms 2
Full Baths 2
Condo Fees $893/mo
HOA Y/N N
Abv Grd Liv Area 1,279
Originating Board BRIGHT
Year Built 1965
Annual Tax Amount $5,232
Tax Year 2022
Property Description
Make 2023 right with this SPACIOUS and SUN-FILLED 2-bedroom, 2-bathroom unit on quiet 8th floor, featuring two PRIVATE BALCONIES, large walk-in CLOSETS, beautiful hardwood floors, underground PARKING, and updated kitchen/bathrooms. Only a short distance to Pentagon and Pentagon City metros, with shopping, dining, parks, Reagan National Airport, Mt Vernon Trail, and more at your fingertips. Well-established condo building features almost 7-acres of green space, huge outdoor POOL, tennis court, 24/7 concierge, rooftop deck (to view the 4th of July fireworks), picnic area with gas grills, bicycle storage, and so much more. The community fees cover ALL the utilities: gas, water, trash, parking, and electricity (which means heating and cooling over the course of the year and no surprise costs!). When entering your future home, don't miss the view to the hillside with trees, which is well above the hustle and bustle of Arlington life. Unit sits on desired 17th tier, offering close access to central elevator and parking space. If you prefer the bus, a Metro Bus stop sits at the entrance to the property. With Amazon building out space nearby, this is the place to be. Two laundry rooms on every floor means you can do four loads in the time it takes to do one. Don't let this one pass you by!
Location
State VA
County Arlington
Zoning RA7-16
Direction West
Rooms
Other Rooms Living Room, Dining Room, Primary Bedroom, Bedroom 2, Kitchen, Other, Bathroom 2, Primary Bathroom
Main Level Bedrooms 2
Interior
Interior Features Kitchen - Gourmet, Kitchen - Table Space, Combination Dining/Living, Upgraded Countertops, Primary Bath(s), Window Treatments, Floor Plan - Open
Hot Water Natural Gas
Heating Central, Summer/Winter Changeover
Cooling Central A/C
Flooring Hardwood
Equipment Dishwasher, Disposal, Icemaker, Microwave, Refrigerator, Stove
Fireplace N
Window Features Double Pane,Energy Efficient,Insulated,Screens
Appliance Dishwasher, Disposal, Icemaker, Microwave, Refrigerator, Stove
Heat Source Natural Gas
Laundry Common
Exterior
Parking Features Garage Door Opener, Underground, Garage - Side Entry
Garage Spaces 1.0
Parking On Site 1
Utilities Available Other
Amenities Available Beauty Salon, Concierge, Convenience Store, Elevator, Extra Storage, Party Room, Picnic Area, Pool - Outdoor, Security, Tennis Courts
Water Access N
View Trees/Woods, Scenic Vista, Street
Accessibility Elevator, Level Entry - Main
Total Parking Spaces 1
Garage Y
Building
Lot Description Backs - Open Common Area
Story 1
Unit Features Hi-Rise 9+ Floors
Sewer Public Sewer
Water Public
Architectural Style Contemporary
Level or Stories 1
Additional Building Above Grade, Below Grade
Structure Type Dry Wall
New Construction N
Schools
Elementary Schools Oakridge
Middle Schools Gunston
High Schools Wakefield
School District Arlington County Public Schools
Others
Pets Allowed Y
HOA Fee Include Air Conditioning,Common Area Maintenance,Electricity,Ext Bldg Maint,Gas,Heat,Management,Insurance,Pool(s),Reserve Funds,Sewer,Snow Removal,Trash,Water
Senior Community No
Tax ID 35-006-519
Ownership Condominium
Security Features 24 hour security,Desk in Lobby,Main Entrance Lock
Acceptable Financing Cash, Conventional, FHA, VA
Horse Property N
Listing Terms Cash, Conventional, FHA, VA
Financing Cash,Conventional,FHA,VA
Special Listing Condition Standard
Pets Allowed Cats OK, Dogs OK, Size/Weight Restriction
Read Less Info
Want to know what your home might be worth? Contact us for a FREE valuation!

Our team is ready to help you sell your home for the highest possible price ASAP

Bought with Mark J Frazier • Pearson Smith Realty, LLC
"My job is to find and attract mastery-based agents to the office, protect the culture, and make sure everyone is happy! "







