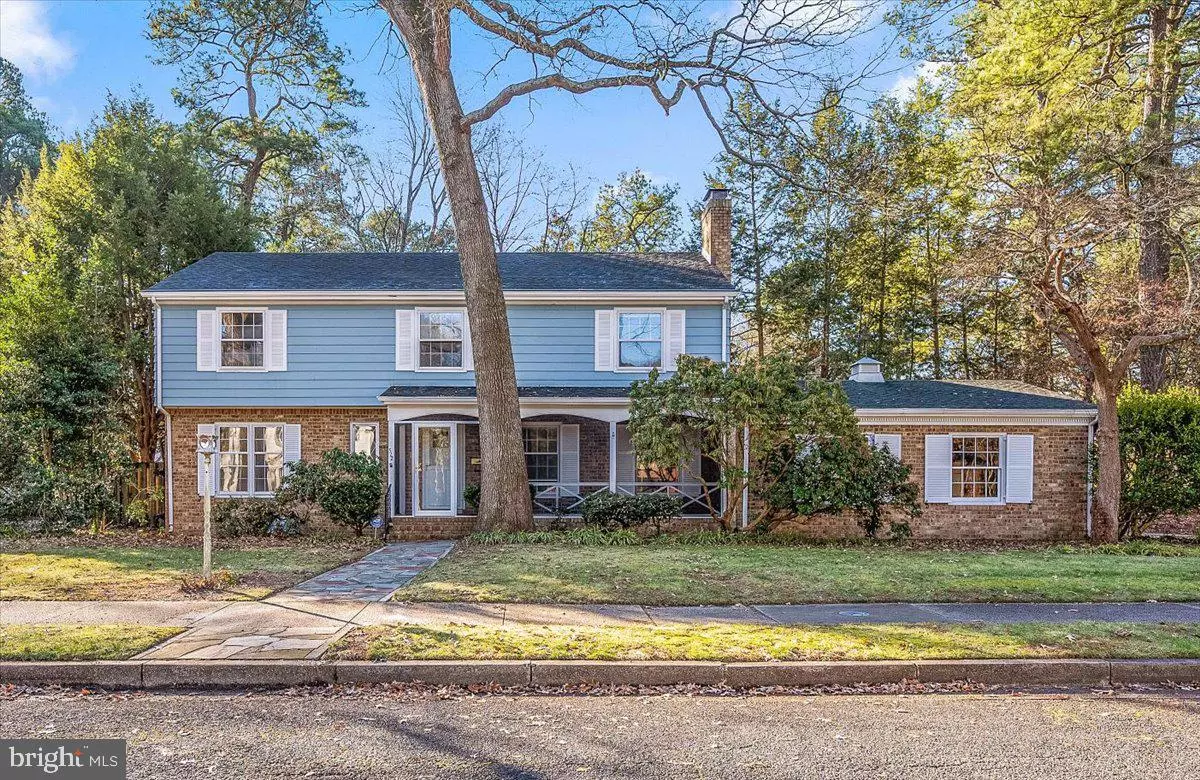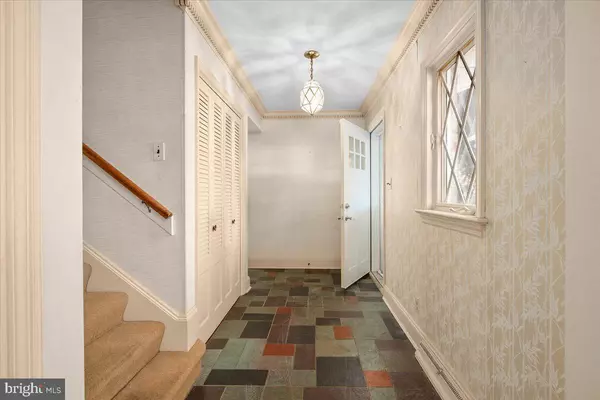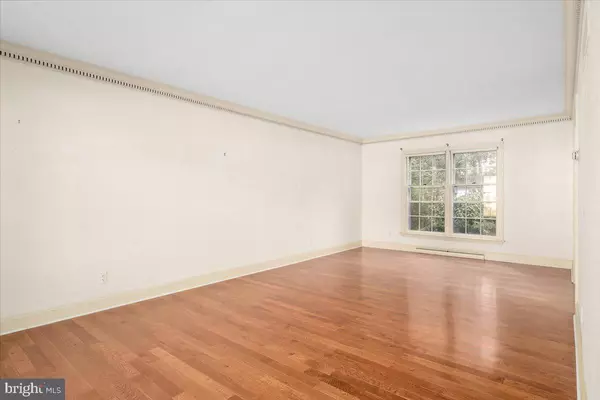$286,900
$275,000
4.3%For more information regarding the value of a property, please contact us for a free consultation.
4 Beds
3 Baths
3,528 SqFt
SOLD DATE : 03/13/2023
Key Details
Sold Price $286,900
Property Type Single Family Home
Sub Type Detached
Listing Status Sold
Purchase Type For Sale
Square Footage 3,528 sqft
Price per Sqft $81
Subdivision None Available
MLS Listing ID MDWC2007610
Sold Date 03/13/23
Style Colonial
Bedrooms 4
Full Baths 2
Half Baths 1
HOA Y/N N
Abv Grd Liv Area 2,384
Originating Board BRIGHT
Year Built 1962
Annual Tax Amount $3,533
Tax Year 2022
Lot Size 10,607 Sqft
Acres 0.24
Lot Dimensions 0.00 x 0.00
Property Description
Attention please!! A home like this does not come along every day so do not delay! I will sum it up like this: No HOA fees, a most convenient and preferred location along the tree lined streets central to the Pinehurst, Camden & Riverside communities. But….there is still so much more to say! Located just minutes to Salisbury's downtown district, Tidal Health, City Park & Zoo, and Salisbury University. Access the Wicomico River or launch your boat from the ramp just blocks away. Be the envy of the neighborhood w/ the oversized corner lot, magnificent trees doting the landscape and semi-private rear yard. Recent updates include Gutter Helmet in 2020, Furnace & CAC in 2020, roof was replaced 2010, new oil tank 11/22. Basement was waterproofed in Dec. 2022 to the tune of nearly 17k. Lifetime warranty will transfer to the new owners. The front porch is the perfect spot for a classic swing or matching rockers. A few lush baskets will finish the look. Step inside and experience this grand home embodying stylish grace and class. Imagine your Christmas tree displayed in the front window. The living room provides a more formal area for traditional furnishings and entertaining. No matter your taste, the simple but classic dining room is perfect for elegant dinners and social gatherings. The eat in kitchen is spacious and bright and offers a bar for additional seating. There is ample storage and counters, along w/ rustic touches that make this a practical and efficient use of space. The beautiful fireplace is the centerpiece of the family room adding the extra coziness that only comes from a fire. The custom built-in wall of bookcases provides so much more than a place to stash your “stuff”. They add style, charm and a sense of architecture to the room. As you ascend the staircase, you enter the aesthetically pleasing second level of living offering 4 bedrooms. The generously sized ensuite offers double sinks plus a walk-in closet that creates a storage sanctuary. The roomy 2 car garage also offers additional space for storage. And if all of this wasn’t enough, add to it a full-size unfinished basement area. A perfect spot for a home gym, office, or additional living areas. You MUST come see this home! If this home meets your family’s needs, and you do not come see it, you will be missing out! The Sellers have relocated and are leaving their much beloved dream home behind for a new family. Act fast! Invest in a home you’ll love and a lifestyle you will cherish.
Location
State MD
County Wicomico
Area Wicomico Southwest (23-03)
Zoning R10
Rooms
Other Rooms Living Room, Dining Room, Kitchen, Family Room
Basement Full, Walkout Level, Connecting Stairway, Outside Entrance, Walkout Stairs, Windows
Interior
Interior Features Carpet, Ceiling Fan(s), Dining Area, Formal/Separate Dining Room, Kitchen - Eat-In, Walk-in Closet(s), Wood Floors
Hot Water Electric
Heating Central
Cooling Ceiling Fan(s), Central A/C
Flooring Carpet, Vinyl, Tile/Brick, Wood
Fireplaces Number 1
Equipment Cooktop, Dishwasher, Disposal, Dryer, Extra Refrigerator/Freezer, Oven - Wall, Range Hood, Refrigerator, Washer, Water Heater
Furnishings No
Fireplace Y
Appliance Cooktop, Dishwasher, Disposal, Dryer, Extra Refrigerator/Freezer, Oven - Wall, Range Hood, Refrigerator, Washer, Water Heater
Heat Source Oil
Laundry Basement
Exterior
Exterior Feature Patio(s), Porch(es), Screened
Parking Features Garage Door Opener, Garage - Side Entry
Garage Spaces 2.0
Water Access N
Accessibility None
Porch Patio(s), Porch(es), Screened
Attached Garage 2
Total Parking Spaces 2
Garage Y
Building
Lot Description Corner, Front Yard, Landscaping
Story 2
Foundation Block
Sewer Public Sewer
Water Public
Architectural Style Colonial
Level or Stories 2
Additional Building Above Grade, Below Grade
New Construction N
Schools
Elementary Schools Pinehurst
Middle Schools Bennett
High Schools James M. Bennett
School District Wicomico County Public Schools
Others
Senior Community No
Tax ID 2313021848
Ownership Fee Simple
SqFt Source Assessor
Security Features Security System,Smoke Detector
Acceptable Financing Conventional, FHA, VA
Horse Property N
Listing Terms Conventional, FHA, VA
Financing Conventional,FHA,VA
Special Listing Condition Standard
Read Less Info
Want to know what your home might be worth? Contact us for a FREE valuation!

Our team is ready to help you sell your home for the highest possible price ASAP

Bought with Holly B. Worthington • Worthington Realty Group, LLC

"My job is to find and attract mastery-based agents to the office, protect the culture, and make sure everyone is happy! "







