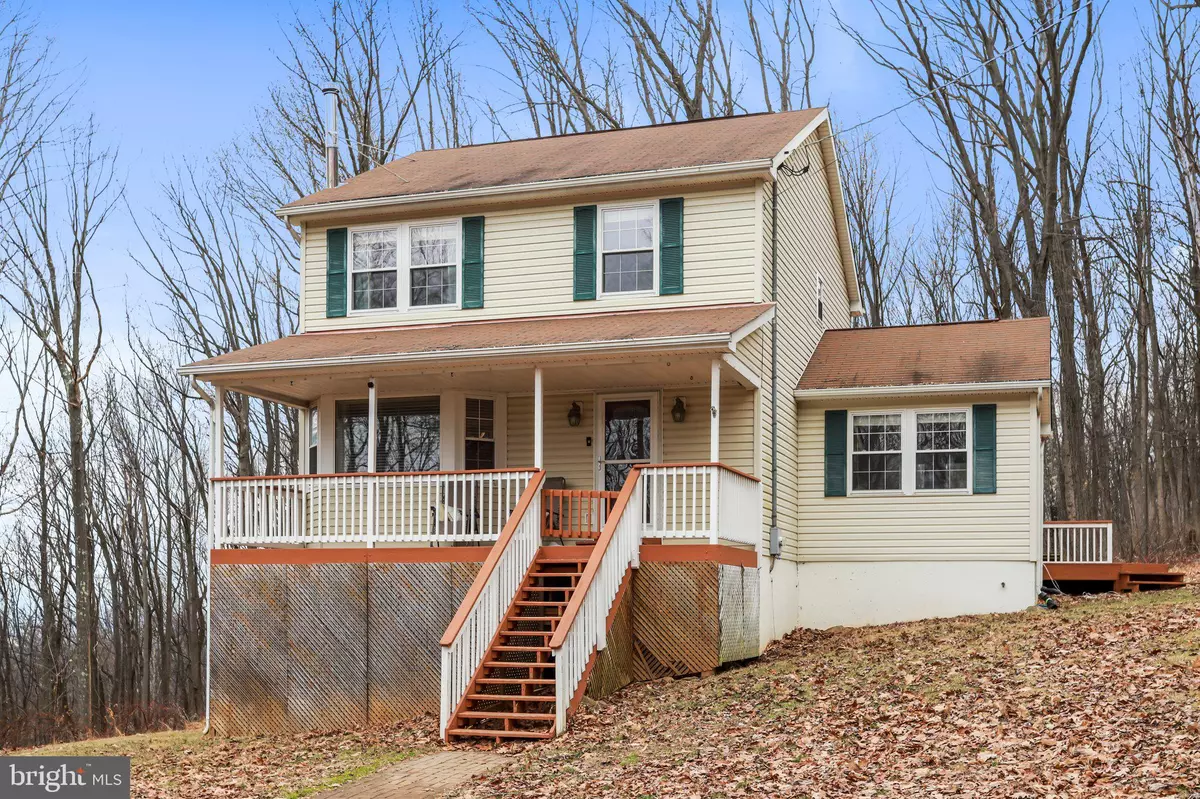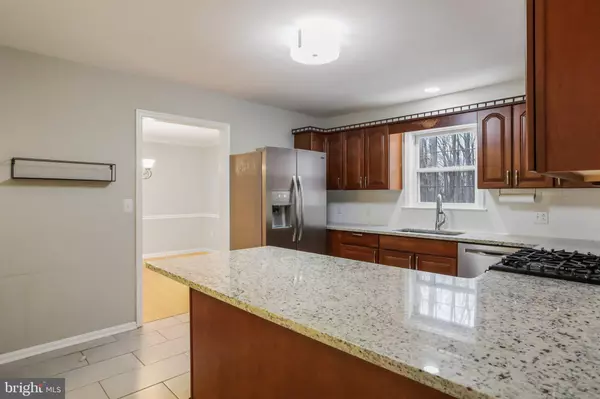$348,000
$334,000
4.2%For more information regarding the value of a property, please contact us for a free consultation.
3 Beds
4 Baths
2,074 SqFt
SOLD DATE : 03/13/2023
Key Details
Sold Price $348,000
Property Type Single Family Home
Sub Type Detached
Listing Status Sold
Purchase Type For Sale
Square Footage 2,074 sqft
Price per Sqft $167
Subdivision Loch Linden
MLS Listing ID VAWR2004736
Sold Date 03/13/23
Style Traditional
Bedrooms 3
Full Baths 3
Half Baths 1
HOA Fees $35/ann
HOA Y/N Y
Abv Grd Liv Area 1,674
Originating Board BRIGHT
Year Built 2004
Annual Tax Amount $1,832
Tax Year 2022
Lot Size 3.140 Acres
Acres 3.14
Property Description
Vacation home/retreat. 3+ acres! Welcome home to Loch Linden, a private lake community nestled in the woods in Linden, VA. This private mountain home features 4 beds (including the flex room on main level)/3 full baths, 3+ wooded acres, private community lake with beach and pavilion, a main level office/flex room with attached deck, living room, dining room, half bath and kitchen with double ovens and large island. Upstairs has 3 bedrooms with a full bath. The primary bedroom is spacious and has a full en-suite bathroom. The basement holds an oversized laundry room, full bath, living area and an additional room, which is being used as a home gym. Stay warm in the winter by firing up your very own wood stove. Enjoy the trails at GR Thompson Wildlife Management Area, local wineries, restaurants and farmers markets within mins. The Town of Front Royal features eclectic shops, restaurants, parades and events.
Location
State VA
County Warren
Zoning A
Rooms
Other Rooms Living Room, Dining Room, Bedroom 3, Bedroom 4, Kitchen, Den, Basement, Bedroom 1, Bathroom 1, Bathroom 2, Bathroom 3, Full Bath
Basement Full
Interior
Hot Water Electric
Heating Forced Air
Cooling Central A/C
Heat Source Propane - Leased
Exterior
Water Access N
Accessibility None
Garage N
Building
Story 3
Foundation Other
Sewer On Site Septic
Water Well
Architectural Style Traditional
Level or Stories 3
Additional Building Above Grade, Below Grade
New Construction N
Schools
Elementary Schools Hilda J Barbour
Middle Schools Warren County
High Schools Warren County
School District Warren County Public Schools
Others
Senior Community No
Tax ID 22D 5
Ownership Fee Simple
SqFt Source Assessor
Special Listing Condition Standard
Read Less Info
Want to know what your home might be worth? Contact us for a FREE valuation!

Our team is ready to help you sell your home for the highest possible price ASAP

Bought with Kimberly C Baggett • Century 21 Redwood Realty
"My job is to find and attract mastery-based agents to the office, protect the culture, and make sure everyone is happy! "







