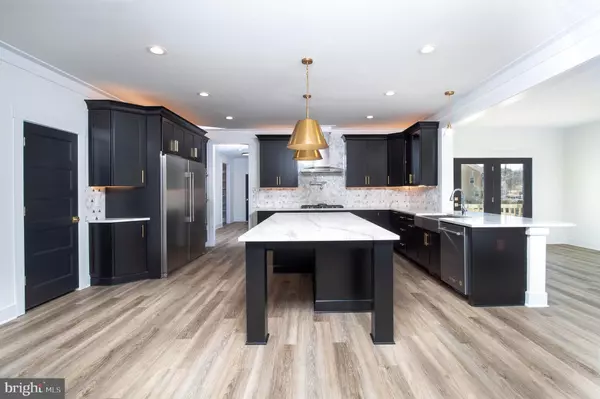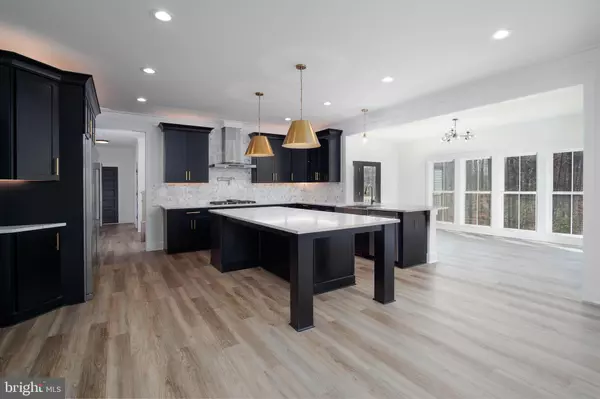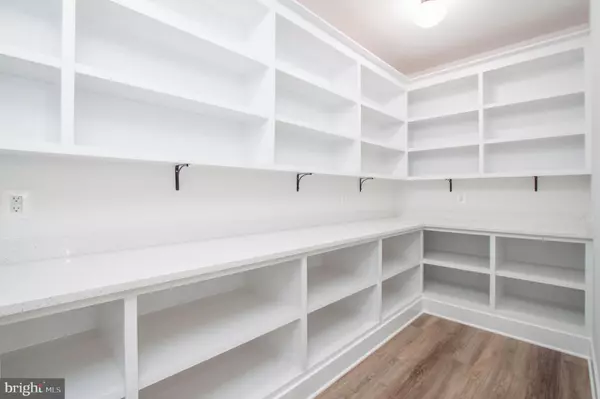$1,104,628
$1,104,628
For more information regarding the value of a property, please contact us for a free consultation.
6 Beds
5 Baths
4,108 SqFt
SOLD DATE : 03/10/2023
Key Details
Sold Price $1,104,628
Property Type Single Family Home
Sub Type Detached
Listing Status Sold
Purchase Type For Sale
Square Footage 4,108 sqft
Price per Sqft $268
Subdivision Marsh Run Estates
MLS Listing ID VAST2019310
Sold Date 03/10/23
Style Farmhouse/National Folk
Bedrooms 6
Full Baths 4
Half Baths 1
HOA Y/N N
Abv Grd Liv Area 4,108
Originating Board BRIGHT
Year Built 2023
Annual Tax Amount $111,111,112
Tax Year 2023
Lot Size 9.680 Acres
Acres 9.68
Property Description
Beautiful Custom Construction from Aaronal Homes! Magnificent Stony Creek Ext. floor plan featuring open concept with massive kitchen, bedrooms and more! Gourmet Kitchen with Farm Table Island, Walk-In Pantry, HUGE Side By Side Fridge and Custom Lighting! Two offices on the main level! Custom Finishes Throughout! Spacious Primary Bedroom and Luxury Bath! Finishes Lower Level with Media Room, Gym and Wet Bar!
Location
State VA
County Stafford
Zoning A1
Rooms
Basement Daylight, Full, Fully Finished
Interior
Interior Features Attic, Breakfast Area, Built-Ins, Carpet, Ceiling Fan(s), Family Room Off Kitchen, Floor Plan - Open, Formal/Separate Dining Room, Kitchen - Eat-In, Kitchen - Gourmet, Pantry, Primary Bath(s), Recessed Lighting, Upgraded Countertops, Walk-in Closet(s), Wainscotting, Wet/Dry Bar, Other
Hot Water Bottled Gas
Heating Forced Air, Heat Pump(s)
Cooling Central A/C
Flooring Ceramic Tile, Luxury Vinyl Plank, Carpet
Fireplaces Number 1
Fireplaces Type Mantel(s)
Equipment Built-In Microwave, Cooktop, Dishwasher, Disposal, Exhaust Fan, Icemaker, Oven - Double, Oven - Wall, Oven/Range - Gas, Range Hood, Refrigerator, Washer/Dryer Hookups Only, Water Dispenser
Fireplace Y
Appliance Built-In Microwave, Cooktop, Dishwasher, Disposal, Exhaust Fan, Icemaker, Oven - Double, Oven - Wall, Oven/Range - Gas, Range Hood, Refrigerator, Washer/Dryer Hookups Only, Water Dispenser
Heat Source Propane - Leased
Exterior
Exterior Feature Porch(es)
Parking Features Garage - Side Entry
Garage Spaces 3.0
Water Access N
View Trees/Woods
Roof Type Architectural Shingle
Accessibility None
Porch Porch(es)
Attached Garage 3
Total Parking Spaces 3
Garage Y
Building
Story 3
Foundation Concrete Perimeter
Sewer Septic = # of BR
Water Well
Architectural Style Farmhouse/National Folk
Level or Stories 3
Additional Building Above Grade
New Construction Y
Schools
Elementary Schools Hartwood
Middle Schools Gayle
High Schools Mountain View
School District Stafford County Public Schools
Others
Senior Community No
Tax ID 34K 19
Ownership Fee Simple
SqFt Source Estimated
Horse Property N
Special Listing Condition Standard
Read Less Info
Want to know what your home might be worth? Contact us for a FREE valuation!

Our team is ready to help you sell your home for the highest possible price ASAP

Bought with Mark S Peterson • CENTURY 21 New Millennium
"My job is to find and attract mastery-based agents to the office, protect the culture, and make sure everyone is happy! "







