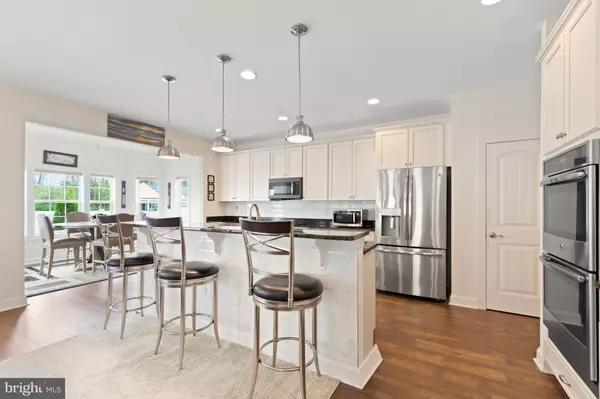$545,000
$545,000
For more information regarding the value of a property, please contact us for a free consultation.
4 Beds
3 Baths
2,661 SqFt
SOLD DATE : 03/06/2023
Key Details
Sold Price $545,000
Property Type Single Family Home
Sub Type Detached
Listing Status Sold
Purchase Type For Sale
Square Footage 2,661 sqft
Price per Sqft $204
Subdivision Bay Pines
MLS Listing ID DESU2028800
Sold Date 03/06/23
Style Coastal
Bedrooms 4
Full Baths 3
HOA Fees $50/qua
HOA Y/N Y
Abv Grd Liv Area 2,661
Originating Board BRIGHT
Year Built 2016
Annual Tax Amount $1,799
Tax Year 2022
Lot Size 8,276 Sqft
Acres 0.19
Lot Dimensions 84.00 x 100.00
Property Description
MOTIVATED SELLER = IMPRESSIVE PRICE IMPROVEMENT! Relish in the luxury of owning this like-new home without the wait for new construction! Featuring a multitude of upgrades, a wide open and airy floor plan, and high vaulted ceilings, that fresh new home feel is ready to welcome you home. Beautiful luxury vinyl plank flooring carries throughout and is complemented by delicate streams of daylight that create a light and airy atmosphere. A stunning gourmet kitchen invites both memories and delicious meals to be made with a large center island and breakfast bar, granite counters, double wall oven, ceramic cooktop, and decorative pendant lighting. A lovely living room facilitates ease of conversation as it opens off the kitchen with a beautiful, vaulted ceiling. Dining area features panoramic windows inviting in delicate sunlight and provides access to the hardscaped rear patio. Generous main level primary suite allows for the comfort and luxury of single level living. Two spacious walk-in closets and a full bath with tiled shower and double vanity contribute to the lavish excellence of this owner's suite. Two additional bedrooms, a full bath, and a convenient study are also present on the main level. The quality of this home continues to the upper level where a bonus loft space will make the perfect movie room, recreation room, or anything else your imagination can create. A fourth bedroom and third full bath allow for a separate space perfect for hosting friends and family. Step outside onto the new paver patio to enjoy a barbeque prepared at the outdoor grilling station or relax in the lovely gazebo welcoming coastal breezes. Additional features include an entirely fenced rear yard with privacy vinyl fencing, hot tub deck, elegant landscaping, and attached 2-car garage. The private community of Bay Pines is conveniently located less than 10 minutes from the Rehoboth Bay, less than 5 minutes from Route 24 for easy travel, and only 15 minutes from Rehoboth Beach and the many attractions it has to offer. Take advantage of this great opportunity to enjoy a like-new home centrally located in the amenity rich Lewes, Delaware!
Location
State DE
County Sussex
Area Indian River Hundred (31008)
Zoning AR-1
Rooms
Other Rooms Living Room, Dining Room, Primary Bedroom, Bedroom 2, Bedroom 3, Bedroom 4, Kitchen, Foyer, Study, Laundry, Loft, Storage Room
Main Level Bedrooms 3
Interior
Interior Features Attic, Bar, Breakfast Area, Carpet, Ceiling Fan(s), Combination Kitchen/Living, Dining Area, Entry Level Bedroom, Family Room Off Kitchen, Floor Plan - Open, Formal/Separate Dining Room, Kitchen - Eat-In, Kitchen - Gourmet, Kitchen - Island, Pantry, Primary Bath(s), Recessed Lighting, Stall Shower, Upgraded Countertops, Walk-in Closet(s), Window Treatments
Hot Water Electric
Heating Heat Pump(s)
Cooling Ceiling Fan(s), Central A/C
Flooring Carpet, Ceramic Tile, Luxury Vinyl Plank
Equipment Built-In Microwave, Cooktop, Dishwasher, Disposal, Dryer, Dryer - Front Loading, Energy Efficient Appliances, Exhaust Fan, Freezer, Icemaker, Microwave, Oven - Double, Oven - Self Cleaning, Oven - Wall, Oven/Range - Electric, Refrigerator, Stainless Steel Appliances, Washer, Washer - Front Loading, Water Dispenser, Water Heater
Furnishings No
Fireplace N
Window Features Double Hung,Insulated,Screens,Transom,Vinyl Clad
Appliance Built-In Microwave, Cooktop, Dishwasher, Disposal, Dryer, Dryer - Front Loading, Energy Efficient Appliances, Exhaust Fan, Freezer, Icemaker, Microwave, Oven - Double, Oven - Self Cleaning, Oven - Wall, Oven/Range - Electric, Refrigerator, Stainless Steel Appliances, Washer, Washer - Front Loading, Water Dispenser, Water Heater
Heat Source Electric
Laundry Has Laundry, Main Floor
Exterior
Exterior Feature Patio(s), Porch(es)
Parking Features Covered Parking, Garage - Side Entry, Garage Door Opener, Inside Access
Garage Spaces 6.0
Fence Privacy, Vinyl
Amenities Available Common Grounds
Water Access N
View Garden/Lawn, Trees/Woods
Roof Type Architectural Shingle
Street Surface Black Top
Accessibility Other
Porch Patio(s), Porch(es)
Attached Garage 2
Total Parking Spaces 6
Garage Y
Building
Lot Description Corner, Front Yard, Landscaping, Rear Yard, SideYard(s)
Story 2
Foundation Block, Crawl Space
Sewer Public Sewer
Water Public
Architectural Style Coastal
Level or Stories 2
Additional Building Above Grade, Below Grade
Structure Type 9'+ Ceilings,Cathedral Ceilings,Dry Wall,High,Vaulted Ceilings
New Construction N
Schools
Elementary Schools Rehoboth
Middle Schools Beacon
High Schools Cape Henlopen
School District Cape Henlopen
Others
HOA Fee Include Common Area Maintenance,Snow Removal
Senior Community No
Tax ID 234-12.00-364.00
Ownership Fee Simple
SqFt Source Assessor
Security Features Electric Alarm,Main Entrance Lock,Security System,Smoke Detector
Acceptable Financing Cash, Conventional, FHA, USDA, VA
Horse Property N
Listing Terms Cash, Conventional, FHA, USDA, VA
Financing Cash,Conventional,FHA,USDA,VA
Special Listing Condition Standard
Read Less Info
Want to know what your home might be worth? Contact us for a FREE valuation!

Our team is ready to help you sell your home for the highest possible price ASAP

Bought with Charis Tamara Furrowh • Coldwell Banker Realty
"My job is to find and attract mastery-based agents to the office, protect the culture, and make sure everyone is happy! "







