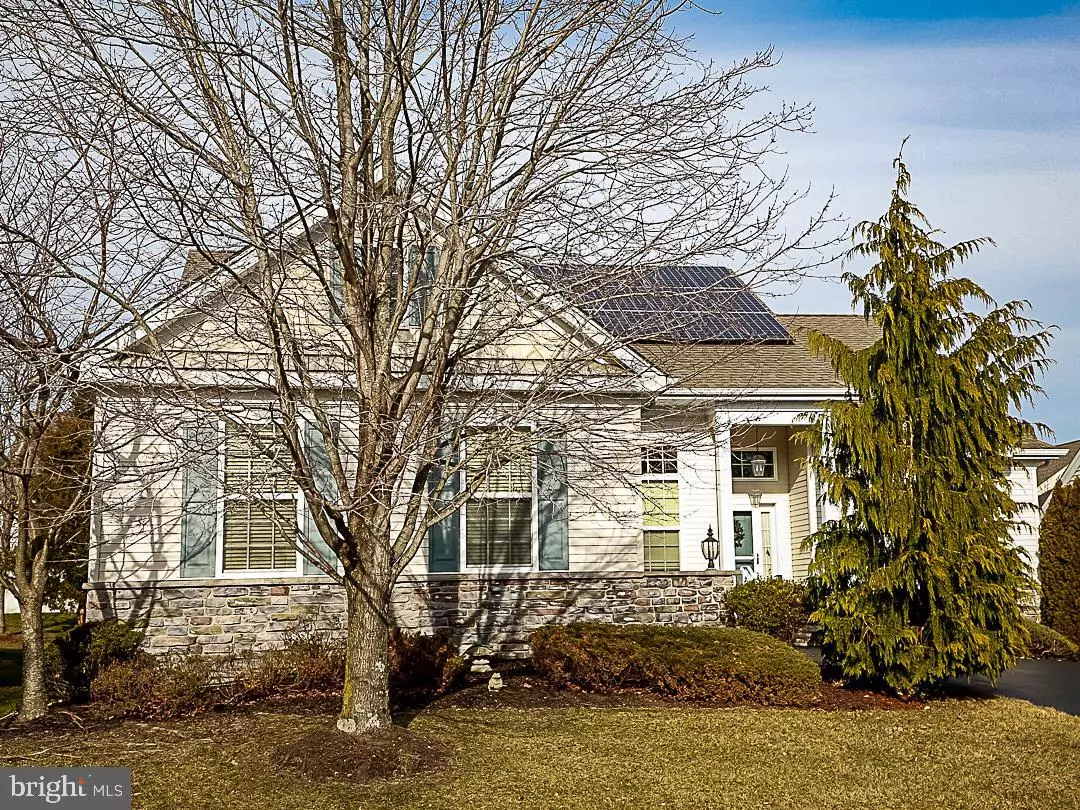$510,000
$500,000
2.0%For more information regarding the value of a property, please contact us for a free consultation.
2 Beds
2 Baths
2,161 SqFt
SOLD DATE : 03/03/2023
Key Details
Sold Price $510,000
Property Type Single Family Home
Sub Type Detached
Listing Status Sold
Purchase Type For Sale
Square Footage 2,161 sqft
Price per Sqft $236
Subdivision Heritage Point
MLS Listing ID NJOC2016258
Sold Date 03/03/23
Style Ranch/Rambler
Bedrooms 2
Full Baths 2
HOA Fees $130/mo
HOA Y/N Y
Abv Grd Liv Area 2,161
Originating Board BRIGHT
Year Built 2008
Annual Tax Amount $8,873
Tax Year 2022
Lot Size 7,327 Sqft
Acres 0.17
Lot Dimensions 71x116
Property Description
Don't miss this popular Hatteras model, in Heritage Point, one of the most sought-after over 55 active communities in the Barnegat Bay area. The home has only had one owner, and is still in immaculate condition! Built with French doors leading into two separate office/guest spaces. An upgraded gourmet kitchen includes double ovens, gas range, granite countertops, a huge pantry, gorgeous wood-paneled refrigerator with some glass-front doors and a decorative plate rack. Primary bathroom now has two vanities and more custom cabinetry instead of a corner tub. Full basement, doubles the usable space of this home - finish part for a theater or craft room and use part for a workshop, - owner had an extensive wood-working shop. A spacious 12x16 wood deck off the kitchen/dining area makes for great entertainment space or private relaxation outdoors. Solar was installed in 2017, 7 years into the 20 year lease (assignable to new owners). The amenities are outstanding - Heritage Point boasts two club houses, one with an outdoor pool and one with an indoor pool and gym, plus tennis courts, driving range and shuffle board and countless social groups plus organized trips and entertainment opportunities. A few miles from Barnegat Bay and LBI! Start living your best life now, surrounded by active adults that love the Jersey Shore!
Location
State NJ
County Ocean
Area Barnegat Twp (21501)
Zoning RLAC
Rooms
Basement Full, Interior Access, Poured Concrete
Main Level Bedrooms 2
Interior
Interior Features Family Room Off Kitchen, Entry Level Bedroom, Formal/Separate Dining Room, Kitchen - Gourmet, Pantry, Stall Shower, Tub Shower, Walk-in Closet(s)
Hot Water Natural Gas
Heating Forced Air
Cooling Central A/C
Flooring Carpet, Hardwood, Ceramic Tile
Equipment Dishwasher, Dryer, Extra Refrigerator/Freezer, Oven - Double, Oven - Wall, Refrigerator, Washer - Front Loading, Oven/Range - Gas, Built-In Microwave, Built-In Range, Dryer - Front Loading
Fireplace N
Appliance Dishwasher, Dryer, Extra Refrigerator/Freezer, Oven - Double, Oven - Wall, Refrigerator, Washer - Front Loading, Oven/Range - Gas, Built-In Microwave, Built-In Range, Dryer - Front Loading
Heat Source Natural Gas
Laundry Main Floor
Exterior
Parking Features Additional Storage Area, Garage Door Opener, Inside Access, Oversized, Garage - Side Entry
Garage Spaces 5.0
Amenities Available Club House, Common Grounds, Community Center, Exercise Room, Fitness Center, Game Room, Pool - Indoor, Pool - Outdoor, Retirement Community, Shuffleboard, Tennis Courts
Water Access N
Roof Type Shingle
Accessibility None
Attached Garage 2
Total Parking Spaces 5
Garage Y
Building
Story 1
Foundation Concrete Perimeter
Sewer Public Sewer
Water Public
Architectural Style Ranch/Rambler
Level or Stories 1
Additional Building Above Grade, Below Grade
New Construction N
Others
HOA Fee Include Common Area Maintenance,Lawn Maintenance,Pool(s),Snow Removal,Recreation Facility
Senior Community Yes
Age Restriction 55
Tax ID 01-00093 23-00003
Ownership Fee Simple
SqFt Source Assessor
Special Listing Condition Standard
Read Less Info
Want to know what your home might be worth? Contact us for a FREE valuation!

Our team is ready to help you sell your home for the highest possible price ASAP

Bought with Camille A Simms • RE/MAX New Beginnings Realty
"My job is to find and attract mastery-based agents to the office, protect the culture, and make sure everyone is happy! "







