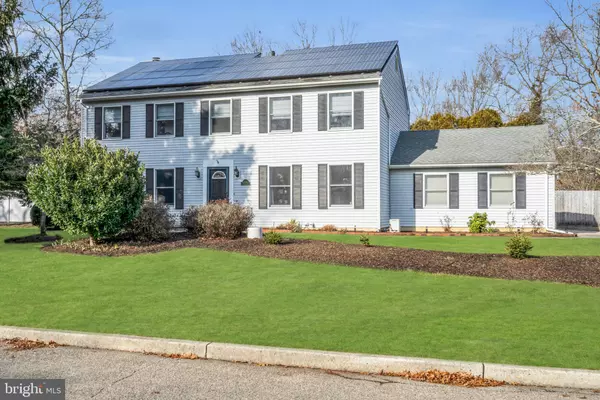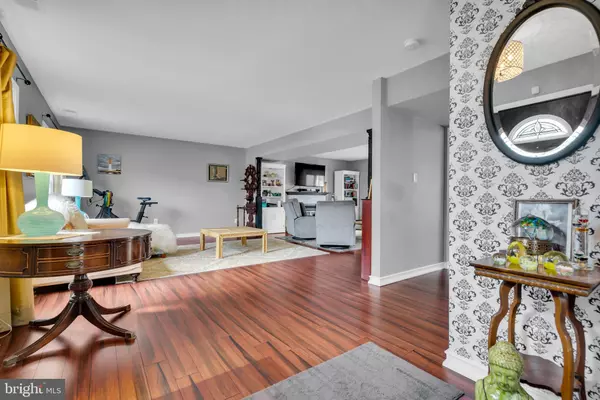$579,900
$579,900
For more information regarding the value of a property, please contact us for a free consultation.
4 Beds
3 Baths
2,352 SqFt
SOLD DATE : 02/24/2023
Key Details
Sold Price $579,900
Property Type Single Family Home
Sub Type Detached
Listing Status Sold
Purchase Type For Sale
Square Footage 2,352 sqft
Price per Sqft $246
Subdivision None Available
MLS Listing ID NJOC2015826
Sold Date 02/24/23
Style Colonial
Bedrooms 4
Full Baths 2
Half Baths 1
HOA Y/N N
Abv Grd Liv Area 2,352
Originating Board BRIGHT
Year Built 1986
Tax Year 2022
Lot Size 0.359 Acres
Acres 0.36
Lot Dimensions 125.00 x 125.00
Property Description
Welcome to Foxhollow Dr. - What an opportunity to purchase in this quiet, yet centrally located development in Lacey Twp. Walk or ride your bikes to parks, schools and the Barnegat Branch Rail Trail. Many upgrades in this home from the custom kitchen with stainless steel backsplash, bamboo flooring and Bosch appliances. First floor boasts an open living room and family room with gas fireplace, kitchen, separate dining room, laundry room and half bath. The openness of the 1st floor makes entertaining and family time a breeze. There are 2 sliding glass doors that enter onto the expansive back patio area. Direct entry from garage into the laundry area. The second floor houses the bedrooms. The primary bedroom has large sleeping area, 2 closets (1 is a walk in). The recently renovated primary bath is wonderfully redesigned with 2 vanities and a walk in shower with glass doors. The rest of the 2nd floor has a full bath with tub and 3 well sized bedrooms. The back yard is a dream. This expansive corner lot has areas for gardening, relaxing, entertaining on your large deck and hardscaped pool areas. Fully fenced yard with newer fence. Just 1.5 miles to the Garden State Parkway and 3 miles to the State Marina. Some photos have been enhanced for marketing.
Location
State NJ
County Ocean
Area Lacey Twp (21513)
Zoning R100
Interior
Interior Features Attic/House Fan, Ceiling Fan(s), Combination Kitchen/Living, Floor Plan - Open, Kitchen - Island, Walk-in Closet(s)
Hot Water Natural Gas, Tankless
Cooling Central A/C
Fireplaces Number 1
Fireplaces Type Brick, Gas/Propane
Equipment Dishwasher, Dryer, ENERGY STAR Refrigerator, Microwave, Stove, Washer - Front Loading, Water Heater - Tankless
Fireplace Y
Appliance Dishwasher, Dryer, ENERGY STAR Refrigerator, Microwave, Stove, Washer - Front Loading, Water Heater - Tankless
Heat Source Natural Gas
Laundry Lower Floor
Exterior
Parking Features Additional Storage Area, Garage - Side Entry
Garage Spaces 7.0
Pool In Ground
Water Access N
Accessibility None
Attached Garage 2
Total Parking Spaces 7
Garage Y
Building
Story 2
Foundation Crawl Space
Sewer Public Sewer
Water Public
Architectural Style Colonial
Level or Stories 2
Additional Building Above Grade, Below Grade
New Construction N
Others
Senior Community No
Tax ID 13-01742 02-00006
Ownership Fee Simple
SqFt Source Assessor
Special Listing Condition Standard
Read Less Info
Want to know what your home might be worth? Contact us for a FREE valuation!

Our team is ready to help you sell your home for the highest possible price ASAP

Bought with Non Member • Non Subscribing Office
"My job is to find and attract mastery-based agents to the office, protect the culture, and make sure everyone is happy! "







