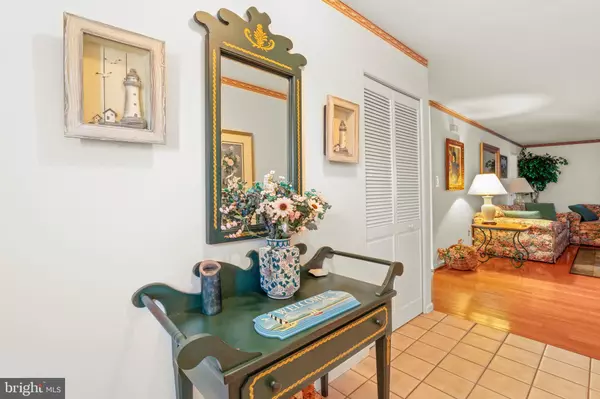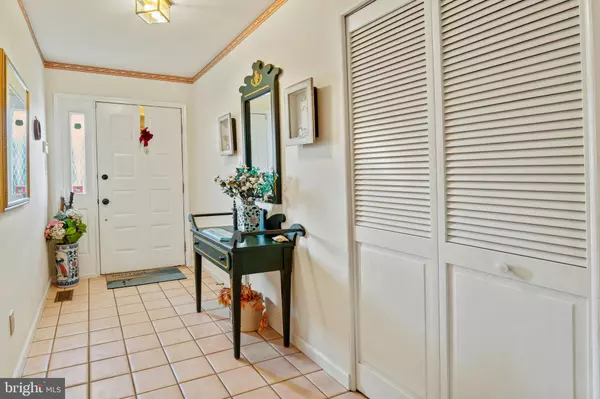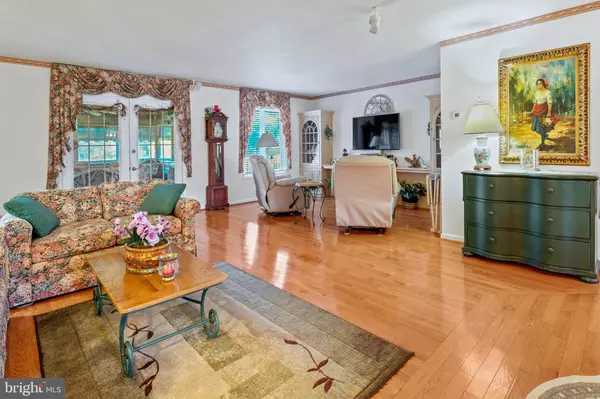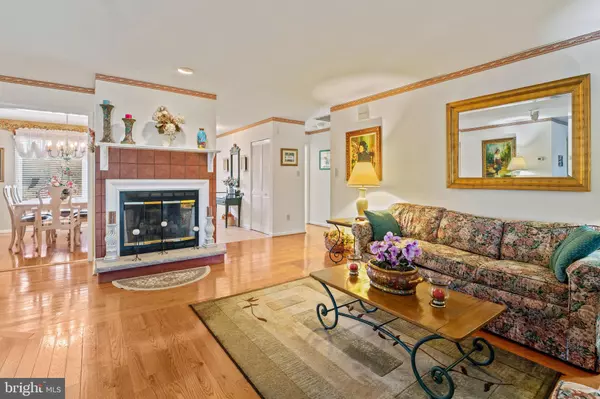$589,900
$579,900
1.7%For more information regarding the value of a property, please contact us for a free consultation.
4 Beds
2 Baths
2,143 SqFt
SOLD DATE : 02/28/2023
Key Details
Sold Price $589,900
Property Type Single Family Home
Sub Type Detached
Listing Status Sold
Purchase Type For Sale
Square Footage 2,143 sqft
Price per Sqft $275
Subdivision Tranquility Park
MLS Listing ID NJCM2001670
Sold Date 02/28/23
Style Ranch/Rambler
Bedrooms 4
Full Baths 2
HOA Y/N N
Abv Grd Liv Area 2,143
Originating Board BRIGHT
Year Built 1995
Annual Tax Amount $7,214
Tax Year 2022
Lot Dimensions 112.00 x 100
Property Description
Welcome home to this Beautiful Rancher w/ 4 bedrooms, 2 Full Baths, Heated Cedar Sunroom, & 2 Car Garage. This is home is located in Tranquility Park, the coastal neighborhood nestled along the inter-coastal waterway of Cape May between the Cape May& West Cape May bridges. Features include HARDWOOD FLOORS in the Living Rd, Dining Rd and one bedroom. Gas Fireplace in the Living Room. Ceiling Fans. Hot Water Heater 2019. Kitchen w/ Oak Cabinets, GRANITE Countertops, tile floors. SeparateDining Rm. Plantation Shutters. Bose Surround Speakers. Spacious Deck w/built in Gas Grill. Whole House GENERATOR. Awning over the sunroom windows. Wrought Iron Fence, Shed, Outside Shower, & Sprinklers. Home is being sold Furnished minus a few items and personal items. Close to Beaches and downtown Cape May.
Location
State NJ
County Cape May
Area Lower Twp (20505)
Zoning RESIDENTIAL
Rooms
Other Rooms Living Room, Dining Room, Primary Bedroom, Bedroom 2, Bedroom 3, Bedroom 4, Kitchen, Breakfast Room, Sun/Florida Room
Main Level Bedrooms 4
Interior
Interior Features Wood Floors, Walk-in Closet(s), Attic, Sound System
Hot Water Natural Gas
Heating Forced Air
Cooling Central A/C, Ceiling Fan(s)
Flooring Hardwood, Ceramic Tile
Fireplaces Number 1
Fireplaces Type Gas/Propane
Furnishings Yes
Fireplace Y
Heat Source Natural Gas
Laundry Main Floor
Exterior
Exterior Feature Deck(s), Enclosed, Porch(es)
Garage Inside Access, Garage Door Opener, Garage - Front Entry
Garage Spaces 4.0
Fence Wrought Iron
Waterfront N
Water Access N
Roof Type Asbestos Shingle
Accessibility None
Porch Deck(s), Enclosed, Porch(es)
Parking Type Attached Garage, Driveway, Off Street
Attached Garage 2
Total Parking Spaces 4
Garage Y
Building
Story 1
Foundation Slab
Sewer Public Sewer
Water Public
Architectural Style Ranch/Rambler
Level or Stories 1
Additional Building Above Grade, Below Grade
New Construction N
Schools
High Schools Lower Cape May Regional
School District Lower Cape May Regional Schools
Others
Senior Community No
Tax ID 05-00753 09-00005
Ownership Fee Simple
SqFt Source Assessor
Acceptable Financing Conventional, FHA, VA
Listing Terms Conventional, FHA, VA
Financing Conventional,FHA,VA
Special Listing Condition Standard
Read Less Info
Want to know what your home might be worth? Contact us for a FREE valuation!

Our team is ready to help you sell your home for the highest possible price ASAP

Bought with Non Subscribing Member • Non Subscribing Office

"My job is to find and attract mastery-based agents to the office, protect the culture, and make sure everyone is happy! "







