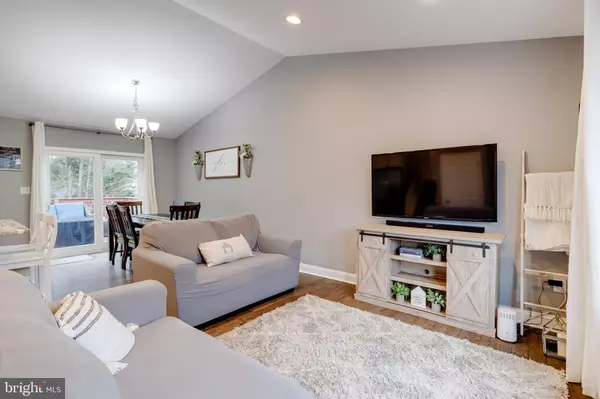$394,000
$389,000
1.3%For more information regarding the value of a property, please contact us for a free consultation.
3 Beds
2 Baths
1,460 SqFt
SOLD DATE : 03/01/2023
Key Details
Sold Price $394,000
Property Type Single Family Home
Sub Type Detached
Listing Status Sold
Purchase Type For Sale
Square Footage 1,460 sqft
Price per Sqft $269
Subdivision Fountain Glen
MLS Listing ID MDHR2018626
Sold Date 03/01/23
Style Split Level
Bedrooms 3
Full Baths 2
HOA Fees $23/mo
HOA Y/N Y
Abv Grd Liv Area 1,460
Originating Board BRIGHT
Year Built 1986
Annual Tax Amount $2,884
Tax Year 2022
Lot Size 9,234 Sqft
Acres 0.21
Property Description
Spectacular split level featuring beautiful modern finishes throughout including kitchen, bathrooms, and full interior paint sitting pretty on lovely .21 acre lot in Fountain Glen! Enter into a spacious living room featuring gray tone wood floors that pull through the open main level. Recessed lighting is abundant while natural light floods the room from a large, beautiful front-facing bay window! Cathedral ceilings on the main level create a great open space for gathering and entertaining! The beautifully updated kitchen sits in the rear of the home and features an island with breakfast bar, gray cabinets topped with granite counters, gleaming stainless steel appliances including a gas stove, and a perfectly placed window over the sink. The kitchen is open to the eat in dining area featuring an overhead chandelier and sliding glass door that opens to spacious deck great for grilling and relaxing. The upper level offers 3 generously sized bedrooms including a primary bedroom in the rear of the home featuring a ceiling fan, window, and spacious walk in closet. The 2nd and 3rd bedrooms are nicely sized including ceiling fans, windows, and nice closets. A full hall bath features a nice vanity and beautiful tile work in the tub/shower combo. Enjoy flexible space in the L-shaped fully finished basement featuring recessed lighting, full windows for added daylight, laundry and storage space, and powder room! Walk out exits to the rear, fully fenced yard surrounded by mature trees and including a shed for all of your outdoor storage needs and playground equipment. Fountain Glen is conveniently located near countless restaurants and stores in Bel Air with close proximity to schools, Downtown Bel Air, and I-95 for an easy commute! Don't wait, schedule your private tour TODAY!
Location
State MD
County Harford
Zoning R2
Rooms
Other Rooms Living Room, Bedroom 2, Bedroom 3, Kitchen, Family Room, Bedroom 1, Laundry
Basement Rear Entrance, Sump Pump, Daylight, Full, Fully Finished, Heated, Walkout Level
Interior
Interior Features Combination Kitchen/Dining, Upgraded Countertops, Wood Floors, Floor Plan - Open, Recessed Lighting, Kitchen - Island, Breakfast Area, Dining Area, Walk-in Closet(s), Carpet
Hot Water Electric
Heating Forced Air
Cooling Ceiling Fan(s), Central A/C
Equipment Dishwasher, Disposal, Exhaust Fan, Icemaker, Microwave, Oven/Range - Gas, Refrigerator, Dryer, Washer
Fireplace N
Appliance Dishwasher, Disposal, Exhaust Fan, Icemaker, Microwave, Oven/Range - Gas, Refrigerator, Dryer, Washer
Heat Source Electric
Exterior
Exterior Feature Deck(s)
Water Access N
Roof Type Shingle
Accessibility None
Porch Deck(s)
Garage N
Building
Lot Description Cul-de-sac
Story 2
Foundation Other
Sewer Public Sewer
Water Public
Architectural Style Split Level
Level or Stories 2
Additional Building Above Grade, Below Grade
Structure Type Tray Ceilings,Dry Wall,Vaulted Ceilings
New Construction N
Schools
Elementary Schools Fountain Green
Middle Schools Southampton
High Schools C Milton Wright
School District Harford County Public Schools
Others
Senior Community No
Tax ID 1303196488
Ownership Fee Simple
SqFt Source Assessor
Special Listing Condition Standard
Read Less Info
Want to know what your home might be worth? Contact us for a FREE valuation!

Our team is ready to help you sell your home for the highest possible price ASAP

Bought with Rodolfo Magnaye Jr. • EXP Realty, LLC

"My job is to find and attract mastery-based agents to the office, protect the culture, and make sure everyone is happy! "







