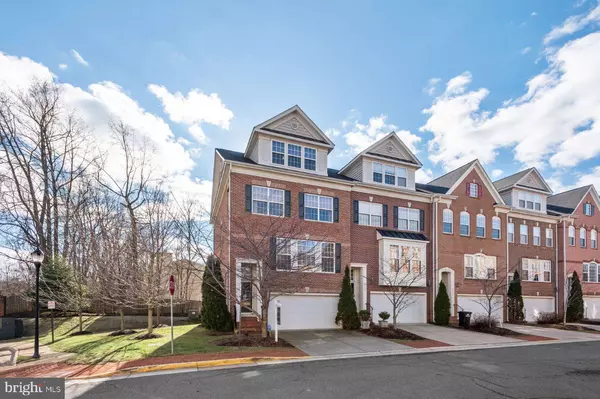$1,050,000
$1,100,000
4.5%For more information regarding the value of a property, please contact us for a free consultation.
4 Beds
3 Baths
2,604 SqFt
SOLD DATE : 02/28/2023
Key Details
Sold Price $1,050,000
Property Type Townhouse
Sub Type End of Row/Townhouse
Listing Status Sold
Purchase Type For Sale
Square Footage 2,604 sqft
Price per Sqft $403
Subdivision The Reserve At Tysons Corner
MLS Listing ID VAFX2107654
Sold Date 02/28/23
Style Colonial
Bedrooms 4
Full Baths 3
HOA Fees $147/mo
HOA Y/N Y
Abv Grd Liv Area 2,604
Originating Board BRIGHT
Year Built 2009
Annual Tax Amount $10,451
Tax Year 2022
Lot Size 2,320 Sqft
Acres 0.05
Property Description
Four levels and over 3000 sq ft .You won't want to miss this amazing home! Located in sought after Reserve at Tysons Corner close to Rt 7 and 495, this end unit townhome has it all. Upon entering you will encounter the glass railing leading to the main level living room, kitchen, family room, 1/2 bath and door leading out to the deck. The kitchen has all stainless appliances and quartz countertops along with an instahot faucet at the sink. You will fall in love with the waterfall top on the island. Modern grey cabinets with under cabinet lighting accents the stone backsplash. Its the perfect space for entertaining as the family room adjoins the kitchen and has a gas fireplace and oversized windows for plenty of natural light. Off the kitchen you can access your deck that has a privacy surround and tons of space for grilling and eating out. Heading up to the next level you will find the Primary Bedroom with custom walkin closet plus an additional closet. The primary bath has a separate shower and soaking tub as well as a double vanity with a concrete top. You will find the laundry area, a full bath and a bedroom. Continuing upstairs there are two more bedrooms and another full bath as well as a great nook for an office. Entering in through the oversized garage you will come into the recroom/family room that has a gas fireplace and beautiful built-in's. You can access the patio from this level and the back yard is fully fenced. The home has recessed lights throughout as well as ceiling speakers. Custom window treatments will convey as well as several other furniture pieces and tv's. See the list of conveyances in the doc section. There is a shuttle to the metro that is available in the neighborhood and a gated dog park as well as trails and walking routes. The community has a pool and a small gym covered by your HOA fees.
Location
State VA
County Fairfax
Zoning 330
Rooms
Other Rooms Living Room, Kitchen, Den, Great Room, Laundry, Other, Half Bath
Basement Daylight, Full
Interior
Hot Water Natural Gas
Heating Central
Cooling Heat Pump(s)
Fireplaces Type Gas/Propane
Fireplace Y
Heat Source Natural Gas
Laundry Upper Floor
Exterior
Exterior Feature Deck(s), Patio(s)
Parking Features Garage - Front Entry, Garage Door Opener
Garage Spaces 2.0
Fence Rear
Water Access N
Accessibility None
Porch Deck(s), Patio(s)
Attached Garage 2
Total Parking Spaces 2
Garage Y
Building
Story 3
Foundation Permanent
Sewer Public Sewer
Water Public
Architectural Style Colonial
Level or Stories 3
Additional Building Above Grade, Below Grade
New Construction N
Schools
School District Fairfax County Public Schools
Others
Senior Community No
Tax ID 0392 56 0073
Ownership Fee Simple
SqFt Source Assessor
Special Listing Condition Standard
Read Less Info
Want to know what your home might be worth? Contact us for a FREE valuation!

Our team is ready to help you sell your home for the highest possible price ASAP

Bought with Katrina Funkhouser • Coldwell Banker Realty
"My job is to find and attract mastery-based agents to the office, protect the culture, and make sure everyone is happy! "







