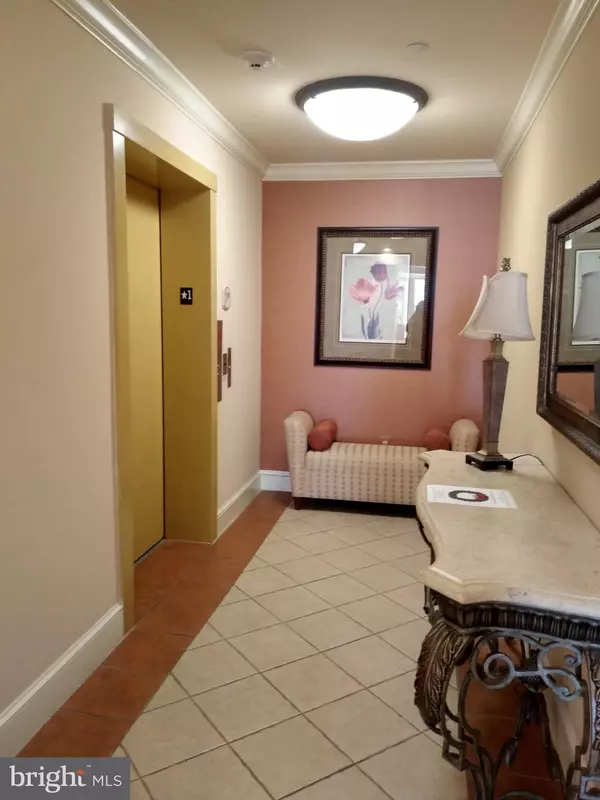$375,000
$375,000
For more information regarding the value of a property, please contact us for a free consultation.
2 Beds
2 Baths
SOLD DATE : 02/24/2023
Key Details
Sold Price $375,000
Property Type Condo
Sub Type Condo/Co-op
Listing Status Sold
Purchase Type For Sale
Subdivision Suffield Meadows
MLS Listing ID VAFQ2006908
Sold Date 02/24/23
Style Unit/Flat
Bedrooms 2
Full Baths 2
Condo Fees $498/mo
HOA Y/N N
Originating Board BRIGHT
Year Built 2006
Annual Tax Amount $2,156
Tax Year 2022
Lot Dimensions 0.00 x 0.00
Property Description
WELCOME TO 6407 HOLLY FARM LANE, UNIT 101! OFFERED IS A TWO BEDROOM, TWO FULL BATH CONDO WITH AN OPEN FLOOR PLAN IN DESIRABLE SUFFIELD MEADOWS, A 55+ COMMUNITY ON THE DC SIDE OF WARRENTON. SECURITY CODE ALLOWS ACCESS TO THE MAIN FOYER. THIS ATTRACTIVE AND INVITING SPACE LEADS TO THE MAIN LEVEL UNITS, ELEVATOR, AND MAILBOXES. WITH NEW PAINT THROUGHOUT AND ALL NEW CARPETING THIS MOVE IN READY HOME IS WAITING FOR YOU. PHOTOS AND LIGHTING DON'T ALWAYS REFLECT COLOR ACCURATELY, THE WALL COLOR IS POPULAR GRAY BY SHERWIN WILLIAMS AND THE CARPETING IS LIGHT GRAY. NOTE THE BEAUTIFUL CHANDELIER IN THE DINING ROOM. AS WELL AS THE NATURAL LIGHT AND BRIGHTNESS FROM THE WINDOWS. THERE'S ALSO AN EATING AREA ADJOINING THE KITCHEN, AND A SUNROOM. EITHER COULD BE USED AS A HOME OFFICE, DEN, ETC. INCLUDED IS ONE ASSIGNED PARKING SPACE IN THE BASEMENT GARAGE AND A SEPARATE STORAGE AREA. THERE'S AMPLE VISTITOR PARKING AND A HANDICAP SPACE IN FRONT OF THE BUILDING. ENJOY THE WALKING TRAILS, POOL, LIBRARY, OR CLUB ACTIVITIES AS YOU LIKE. SHOPPING, RESTAURANTS AND MEDICAL FACILITIES ARE CLOSE BY. THANK YOU!
Location
State VA
County Fauquier
Zoning RA
Rooms
Other Rooms Living Room, Dining Room, Primary Bedroom, Kitchen, Foyer, Bedroom 1, Sun/Florida Room, Bathroom 1, Primary Bathroom
Main Level Bedrooms 2
Interior
Interior Features Breakfast Area, Carpet, Ceiling Fan(s), Combination Dining/Living, Combination Kitchen/Dining, Combination Kitchen/Living, Dining Area, Elevator, Entry Level Bedroom, Floor Plan - Open, Intercom, Primary Bath(s), Stall Shower, Tub Shower, Walk-in Closet(s), Window Treatments, Other
Hot Water Natural Gas
Heating Central
Cooling Ceiling Fan(s), Central A/C
Flooring Carpet, Ceramic Tile, Laminate Plank, Vinyl
Equipment Built-In Microwave, Cooktop, Dishwasher, Disposal, Dryer, Dryer - Front Loading, Exhaust Fan, Icemaker, Intercom, Oven - Wall, Refrigerator, Washer, Washer - Front Loading
Fireplace N
Appliance Built-In Microwave, Cooktop, Dishwasher, Disposal, Dryer, Dryer - Front Loading, Exhaust Fan, Icemaker, Intercom, Oven - Wall, Refrigerator, Washer, Washer - Front Loading
Heat Source Natural Gas
Laundry Dryer In Unit, Main Floor, Has Laundry, Washer In Unit
Exterior
Parking Features Basement Garage, Covered Parking, Garage - Side Entry, Other
Garage Spaces 1.0
Parking On Site 1
Utilities Available Cable TV Available, Electric Available, Phone Available, Propane - Community
Amenities Available Bike Trail, Club House, Common Grounds, Elevator, Exercise Room, Extra Storage, Jog/Walk Path, Library, Picnic Area, Pool - Outdoor, Reserved/Assigned Parking, Retirement Community
Water Access N
Accessibility Doors - Lever Handle(s), Grab Bars Mod, Level Entry - Main, No Stairs
Total Parking Spaces 1
Garage Y
Building
Story 1
Unit Features Garden 1 - 4 Floors
Sewer Public Sewer
Water Public
Architectural Style Unit/Flat
Level or Stories 1
Additional Building Above Grade, Below Grade
New Construction N
Schools
School District Fauquier County Public Schools
Others
Pets Allowed Y
HOA Fee Include All Ground Fee,Common Area Maintenance,Sewer,Snow Removal,Trash,Other,Reserve Funds
Senior Community Yes
Age Restriction 55
Tax ID 6995-69-9204-101
Ownership Condominium
Security Features Main Entrance Lock,Smoke Detector,Sprinkler System - Indoor,Window Grills
Acceptable Financing Cash, Conventional, FHA
Listing Terms Cash, Conventional, FHA
Financing Cash,Conventional,FHA
Special Listing Condition Standard
Pets Allowed Number Limit, Size/Weight Restriction
Read Less Info
Want to know what your home might be worth? Contact us for a FREE valuation!

Our team is ready to help you sell your home for the highest possible price ASAP

Bought with Sheila W Strickland • RE/MAX Gateway
"My job is to find and attract mastery-based agents to the office, protect the culture, and make sure everyone is happy! "







